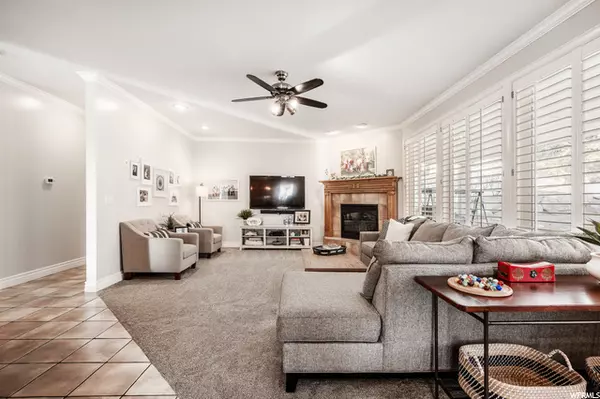$1,000,800
$1,050,000
4.7%For more information regarding the value of a property, please contact us for a free consultation.
6 Beds
4 Baths
6,049 SqFt
SOLD DATE : 06/07/2021
Key Details
Sold Price $1,000,800
Property Type Single Family Home
Sub Type Single Family Residence
Listing Status Sold
Purchase Type For Sale
Square Footage 6,049 sqft
Price per Sqft $165
Subdivision Cambria Pines Sub #2
MLS Listing ID 1726967
Sold Date 06/07/21
Style Stories: 2
Bedrooms 6
Full Baths 3
Three Quarter Bath 1
Construction Status Blt./Standing
HOA Y/N No
Abv Grd Liv Area 4,243
Year Built 2000
Annual Tax Amount $5,475
Lot Size 0.350 Acres
Acres 0.35
Lot Dimensions 0.0x0.0x0.0
Property Description
This extraordinary home features a main level bedroom and adjacent three quarter bathroom, 5 bedrooms together on the second floor with 3 full bathrooms, and a large laundry room. The well designed main floor has a powder room, mud room, great room, spacious kitchen with a sunny dining nook, living room, den, and a dining room. High quality finishing touches throughout including, plantation shutters, window seats, ceiling fans, three-tone paint, crown molding, and recessed lighting. Cook like a pro in the gourmet kitchen equipped with double ovens, a gas range, granite countertops, custom cabinets, center island, pendant lighting, pantry and tile flooring. Entertain seamlessly indoors and outdoors with a covered patio and expansive lawn right off of the kitchen. The great room welcomes all to gather around the cozy gas fireplace with a tile hearth and artisan milled mantle. Retreat to the spacious owners suite that boasts mountain views from the large windows clad with plantation shutters, a window seat, seating area and a walk-in closet. Relax in the spa-like master bathroom featuring a double vanity, solid surface countertops, a jetted bathtub and a separate shower. The lower level is home to a theater room with tiered seating and a storage room, with even more space to complete two more bedrooms, a bathroom and a recreation room. The professionally landscaped yard has a park-like atmosphere with a lush lawn, rock retaining walls, a slide, trampoline, mature trees, automatic sprinkler system and storage shed. The new furnaces and new central air units will keep the house comfortable year round. From Holladay City you can access world class skiing in the Cottonwood Canyons, downtown Salt Lake City, University of Utah, Intermountain Medical Center and the new Salt Lake International Airport in just minutes.
Location
State UT
County Salt Lake
Area Holladay; Murray; Cottonwd
Zoning Single-Family
Rooms
Basement Full
Primary Bedroom Level Floor: 2nd
Master Bedroom Floor: 2nd
Main Level Bedrooms 1
Interior
Interior Features Bath: Master, Bath: Sep. Tub/Shower, Closet: Walk-In, Den/Office, Disposal, Gas Log, Great Room, Jetted Tub, Kitchen: Updated, Oven: Double, Range: Countertop, Range: Gas, Granite Countertops
Cooling Central Air
Flooring Carpet, Tile
Fireplaces Number 1
Fireplaces Type Insert
Equipment Alarm System, Fireplace Insert, Storage Shed(s), Window Coverings, Projector, Trampoline
Fireplace true
Window Features Drapes,Plantation Shutters
Appliance Ceiling Fan, Microwave, Refrigerator
Laundry Electric Dryer Hookup
Exterior
Exterior Feature Bay Box Windows, Double Pane Windows, Entry (Foyer), Patio: Covered
Garage Spaces 2.0
Utilities Available Natural Gas Connected, Electricity Connected, Sewer Connected, Sewer: Public, Water Connected
Waterfront No
View Y/N Yes
View Mountain(s), Valley
Roof Type Asphalt
Present Use Single Family
Topography Curb & Gutter, Fenced: Full, Road: Paved, Sidewalks, Sprinkler: Auto-Full, View: Mountain, View: Valley
Porch Covered
Parking Type Rv Parking
Total Parking Spaces 2
Private Pool false
Building
Lot Description Curb & Gutter, Fenced: Full, Road: Paved, Sidewalks, Sprinkler: Auto-Full, View: Mountain, View: Valley
Faces West
Story 3
Sewer Sewer: Connected, Sewer: Public
Water Culinary
Structure Type Brick,Stone,Stucco
New Construction No
Construction Status Blt./Standing
Schools
Elementary Schools Cottonwood
Middle Schools Olympus
High Schools Olympus
School District Granite
Others
Senior Community No
Tax ID 22-11-377-008
Acceptable Financing Cash, Conventional, FHA, VA Loan
Horse Property No
Listing Terms Cash, Conventional, FHA, VA Loan
Financing Conventional
Read Less Info
Want to know what your home might be worth? Contact us for a FREE valuation!

Our team is ready to help you sell your home for the highest possible price ASAP
Bought with Chapman-Richards & Associates, Inc.








