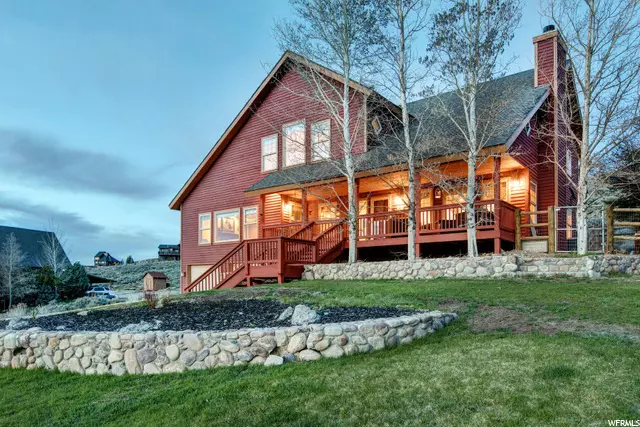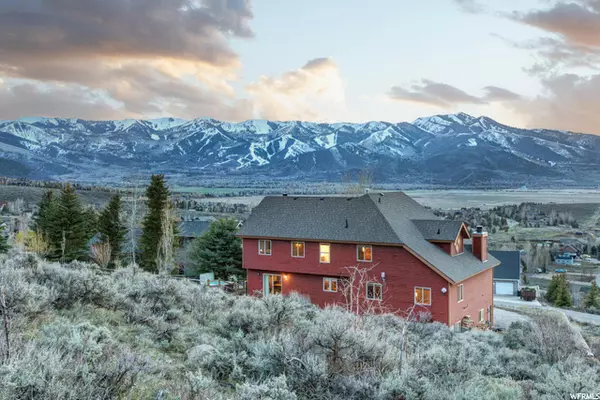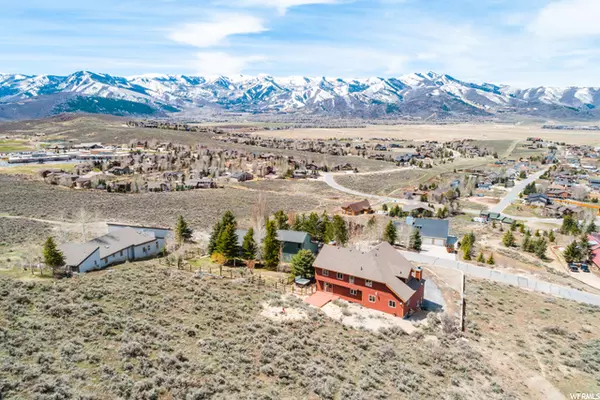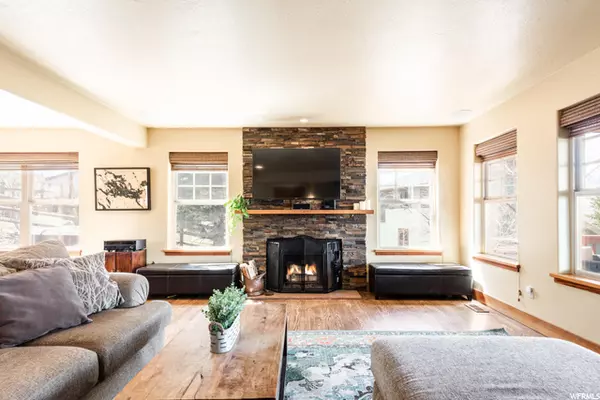$1,645,000
$1,650,000
0.3%For more information regarding the value of a property, please contact us for a free consultation.
5 Beds
4 Baths
4,440 SqFt
SOLD DATE : 06/08/2021
Key Details
Sold Price $1,645,000
Property Type Single Family Home
Sub Type Single Family Residence
Listing Status Sold
Purchase Type For Sale
Square Footage 4,440 sqft
Price per Sqft $370
Subdivision Highland Estates
MLS Listing ID 1739423
Sold Date 06/08/21
Style Other/See Remarks
Bedrooms 5
Full Baths 3
Half Baths 1
Construction Status Blt./Standing
HOA Fees $3/ann
HOA Y/N Yes
Abv Grd Liv Area 3,624
Year Built 1994
Annual Tax Amount $4,215
Lot Size 0.800 Acres
Acres 0.8
Lot Dimensions 0.0x0.0x0.0
Property Description
Every day begins and ends with dramatic, panoramic mountain and preserve views from this perfectly situated family farmhouse. Whether you are sipping coffee on the front porch swing or winding down by the wood burning fire in one of the two living rooms enjoying the western facing sunsets, the picturesque landscape truly takes one's breath away no matter where you are on this property. With 4,400 square feet of living space, the flexible floor plan still leaves room to reimagine and make it your own perfect abode. Upon entry, the open concept living and dining area have views of the expansive tiered yard and mountains. A cozy additional living room serves as the perfect spot to connect with family and friends by the fire. The main level guest suite and office offer privacy and flexibility. Upstairs, the master suite has been recently renovated with an elegant free-standing tub, modern double vanity and spacious shower. Three additional bedrooms, as well as a bathroom, laundry and ample storage space complete the upper level. Boasting arguably the best views in town, the landscaping in the front and backyards truly can't be beat. .80 acres offers ample space to play fetch with your dog, sit by the chiminea and roast marshmallows, or soak in the hot tub and relax. Just a short walk from Trailside Elementary and the extensive park and trail system, this property is ideal for families wanting to take advantage of all Park City has to offer.
Location
State UT
County Summit
Area Park City; Kimball Jct; Smt Pk
Zoning Single-Family
Rooms
Basement Full, See Remarks
Main Level Bedrooms 1
Interior
Interior Features Den/Office, Disposal, Oven: Gas, Range: Gas, Vaulted Ceilings
Heating Forced Air, Gas: Central
Cooling See Remarks, Central Air
Flooring Carpet, Hardwood, Tile
Fireplaces Number 2
Fireplace true
Appliance Ceiling Fan, Dryer, Gas Grill/BBQ, Microwave, Range Hood, Refrigerator
Exterior
Exterior Feature See Remarks, Lighting, Porch: Open
Garage Spaces 2.0
Utilities Available Natural Gas Connected, Electricity Connected, Sewer Connected, Water Connected
Amenities Available Other
View Y/N Yes
View Mountain(s)
Roof Type Asphalt
Present Use Single Family
Topography See Remarks, Road: Paved, Sprinkler: Auto-Full, Terrain: Grad Slope, View: Mountain
Porch Porch: Open
Total Parking Spaces 2
Private Pool false
Building
Lot Description See Remarks, Road: Paved, Sprinkler: Auto-Full, Terrain: Grad Slope, View: Mountain
Story 3
Sewer Sewer: Connected
Structure Type See Remarks,Frame,Other
New Construction No
Construction Status Blt./Standing
Schools
Elementary Schools Trailside
Middle Schools Ecker Hill
High Schools Park City
School District Park City
Others
HOA Name CLA
Senior Community No
Tax ID HE-B-300-B
Acceptable Financing Cash, Conventional
Horse Property No
Listing Terms Cash, Conventional
Financing Cash
Read Less Info
Want to know what your home might be worth? Contact us for a FREE valuation!

Our team is ready to help you sell your home for the highest possible price ASAP
Bought with Summit Sotheby's International Realty








