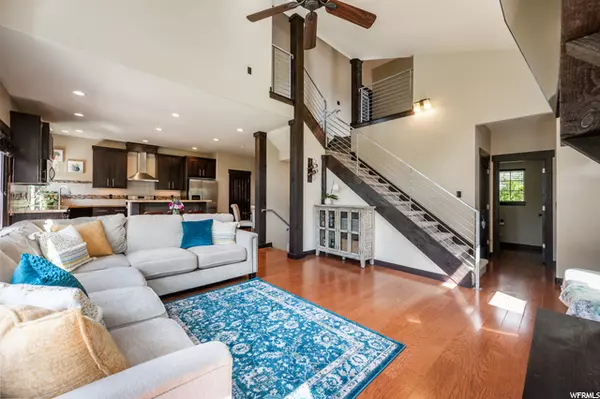$605,000
$575,000
5.2%For more information regarding the value of a property, please contact us for a free consultation.
3 Beds
4 Baths
2,455 SqFt
SOLD DATE : 06/08/2021
Key Details
Sold Price $605,000
Property Type Townhouse
Sub Type Townhouse
Listing Status Sold
Purchase Type For Sale
Square Footage 2,455 sqft
Price per Sqft $246
Subdivision Woodland Cove Pud
MLS Listing ID 1741387
Sold Date 06/08/21
Style Stories: 2
Bedrooms 3
Full Baths 3
Half Baths 1
Construction Status Blt./Standing
HOA Fees $190/mo
HOA Y/N Yes
Abv Grd Liv Area 1,680
Year Built 2010
Annual Tax Amount $3,684
Lot Size 4,791 Sqft
Acres 0.11
Lot Dimensions 0.0x0.0x0.0
Property Description
Imagine a single family home without the maintenance! Welcome home to this amazing 2-story twin home, ideally situated in the Picture Perfect Woodland Cove PUD. As though transported directly from the slopes of Deer Valley, the contemporary architecture is quintessential with vaulted ceilings, hardwood floors, stone fireplace, recessed lighting and fully open and interactive living spaces. Tons of natural light streams in from Southeast facing windows; views of the Wasatch Mountains abound from nearly every angle. Beautiful Master with ensuite bathroom has a double vanity and jetted tub. Bonus loft makes for an ideal office or exercise space; as though it were designed specifically for Zooming and/or Yoga. Walk out from the main floor to a beautifully landscaped backyard and patio. Lower level is perfect for a theater room and offers another Master with adjoining bathroom. New carpet throughout with custom tile in all of the right places. Easy access to all of the places you want to be: The Cottonwood Canyons, Holladay, Millcreek, Downtown, University Medical Center, Sugarhouse Commons, 9th & 9th, 15th & 15th.
Location
State UT
County Salt Lake
Area Murray; Taylorsvl; Midvale
Zoning Single-Family
Rooms
Basement Full
Primary Bedroom Level Floor: 2nd
Master Bedroom Floor: 2nd
Interior
Interior Features Bath: Master, Bath: Sep. Tub/Shower, Closet: Walk-In, Den/Office, Disposal, Gas Log, Great Room, Jetted Tub, Kitchen: Updated, Oven: Gas, Range: Gas, Range/Oven: Free Stdng., Vaulted Ceilings, Granite Countertops
Cooling Central Air
Flooring Carpet, Hardwood, Tile
Fireplaces Number 1
Fireplaces Type Insert
Equipment Fireplace Insert, Window Coverings
Fireplace true
Window Features Blinds,Part
Appliance Ceiling Fan, Dryer, Microwave, Range Hood, Refrigerator, Washer
Laundry Electric Dryer Hookup
Exterior
Exterior Feature Double Pane Windows, Porch: Open, Secured Parking
Garage Spaces 2.0
Utilities Available Natural Gas Connected, Electricity Connected, Sewer Connected, Water Connected
Amenities Available Insurance, Pet Rules, Pets Permitted, Playground, Snow Removal
View Y/N Yes
View Mountain(s)
Roof Type Asphalt
Present Use Residential
Topography Cul-de-Sac, Curb & Gutter, Fenced: Full, Road: Paved, Secluded Yard, Sprinkler: Auto-Full, Terrain, Flat, View: Mountain
Porch Porch: Open
Total Parking Spaces 2
Private Pool false
Building
Lot Description Cul-De-Sac, Curb & Gutter, Fenced: Full, Road: Paved, Secluded, Sprinkler: Auto-Full, View: Mountain
Faces North
Story 3
Sewer Sewer: Connected
Water Culinary
Structure Type Stone,Stucco,Cement Siding
New Construction No
Construction Status Blt./Standing
Schools
Elementary Schools Twin Peaks
Middle Schools Evergreen
High Schools Olympus
School District Granite
Others
HOA Name Patrick or Elbe
HOA Fee Include Insurance
Senior Community No
Tax ID 16-32-352-084
Acceptable Financing Cash, Conventional, FHA, VA Loan
Horse Property No
Listing Terms Cash, Conventional, FHA, VA Loan
Financing Conventional
Read Less Info
Want to know what your home might be worth? Contact us for a FREE valuation!

Our team is ready to help you sell your home for the highest possible price ASAP
Bought with cityhome COLLECTIVE








