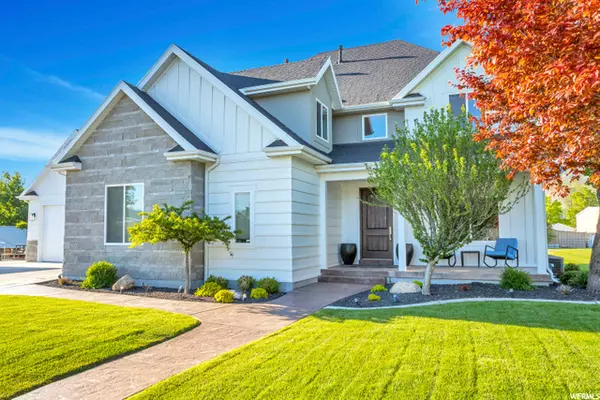$1,516,000
$1,400,000
8.3%For more information regarding the value of a property, please contact us for a free consultation.
5 Beds
6 Baths
6,024 SqFt
SOLD DATE : 06/07/2021
Key Details
Sold Price $1,516,000
Property Type Single Family Home
Sub Type Single Family Residence
Listing Status Sold
Purchase Type For Sale
Square Footage 6,024 sqft
Price per Sqft $251
Subdivision Kyser Meadows
MLS Listing ID 1744553
Sold Date 06/07/21
Style Stories: 2
Bedrooms 5
Full Baths 4
Half Baths 2
Construction Status Blt./Standing
HOA Y/N No
Abv Grd Liv Area 3,591
Year Built 2006
Annual Tax Amount $4,794
Lot Size 0.490 Acres
Acres 0.49
Lot Dimensions 0.0x0.0x0.0
Property Description
**SHOWINGS AVAILABLE FRI 5/28 AND SAT 5/29** Incredible, recently renovated modern home. Gourmet kitchen with sleek, professional grade, stainless steel appliances, high-end cabinetry, custom tile backsplash, granite countertops, dual dishwashers and cavernous pantry. Adjoining dining room with four panel sliding glass doors, perfect for entertaining and indoor/ outdoor dining options, fire pit, and flat-screen TV ready. Stylish color schemes with elegant wood trim finish carpentry, built-in cabinets and desk in office. The ultimate master bedroom suite with private balcony, his/ hers separate walk-in closets with built-in organizers and tons of storage, a luxurious, spa-like master bathroom with dual vanities and an enclosed shower including waterfall shower head and separate, oversized soaking tub. Big secondary bedrooms, thoughtful features like second level laundry room and reading nook. Fully finished basement with separate entrance and wet bar - another amazing area for entertaining with a covered patio just outside. RV parking, customized six-car garage with epoxy flooring and built-in storage, fully landscaped with sports court and high quality adjustable basketball hoop. Nest thermostats, smart door locks, highly functional locker/ mudroom and so much more! Square footage figures are provided as a courtesy estimate only and were obtained from county records, building plans and appraisal. Buyer is advised to obtain an independent measurement. Owner/ agent.
Location
State UT
County Utah
Area Pl Grove; Lindon; Orem
Rooms
Basement Entrance, Full
Primary Bedroom Level Floor: 2nd
Master Bedroom Floor: 2nd
Interior
Interior Features Bar: Wet, Bath: Master, Bath: Sep. Tub/Shower, Closet: Walk-In, Disposal, Great Room, Kitchen: Updated, Oven: Double, Oven: Gas, Range: Countertop, Range: Gas
Heating Forced Air, Gas: Central
Cooling Central Air
Flooring Carpet, Laminate, Tile
Fireplaces Number 1
Fireplace true
Window Features Full,Shades
Laundry Electric Dryer Hookup
Exterior
Exterior Feature See Remarks, Balcony, Basement Entrance, Deck; Covered, Patio: Covered, Sliding Glass Doors
Garage Spaces 6.0
Utilities Available Natural Gas Connected, Electricity Connected, Sewer Connected, Sewer: Public, Water Connected
View Y/N Yes
View Mountain(s)
Roof Type Asphalt
Present Use Single Family
Topography Curb & Gutter, Fenced: Part, Road: Paved, Sidewalks, Sprinkler: Auto-Full, View: Mountain
Porch Covered
Total Parking Spaces 6
Private Pool false
Building
Lot Description Curb & Gutter, Fenced: Part, Road: Paved, Sidewalks, Sprinkler: Auto-Full, View: Mountain
Faces South
Story 3
Sewer Sewer: Connected, Sewer: Public
Water Culinary
Structure Type Stone,Stucco,Cement Siding
New Construction No
Construction Status Blt./Standing
Schools
Elementary Schools Lindon
Middle Schools Oak Canyon
High Schools Pleasant Grove
School District Alpine
Others
Senior Community No
Tax ID 44-187-0001
Ownership Agent Owned
Acceptable Financing Cash, Conventional
Horse Property No
Listing Terms Cash, Conventional
Financing Cash
Read Less Info
Want to know what your home might be worth? Contact us for a FREE valuation!

Our team is ready to help you sell your home for the highest possible price ASAP
Bought with Fathom Realty (Orem)








