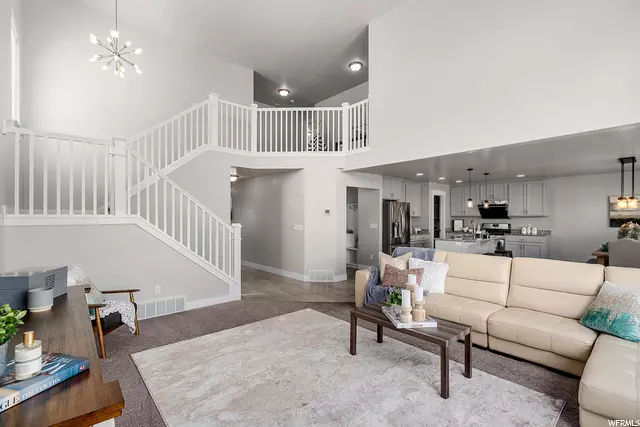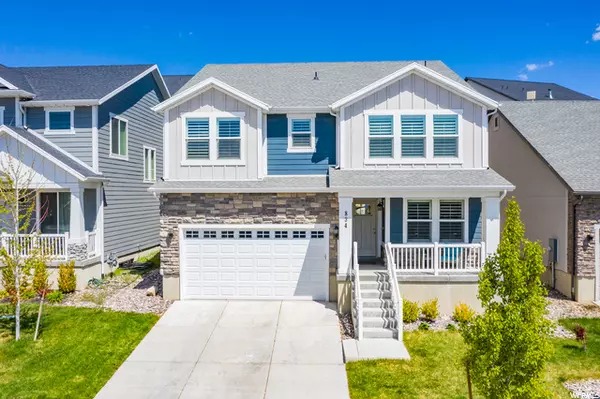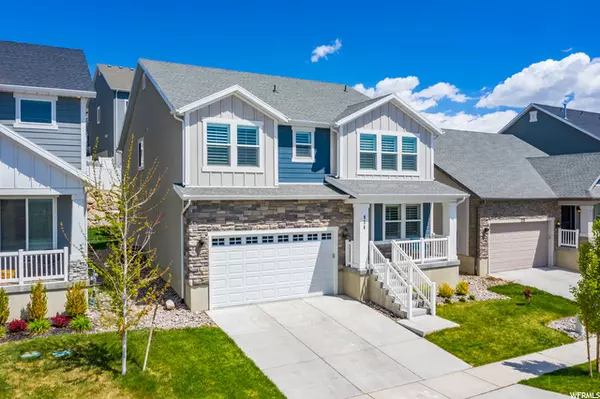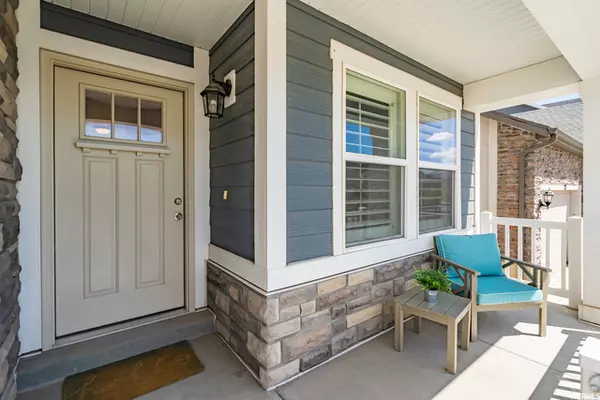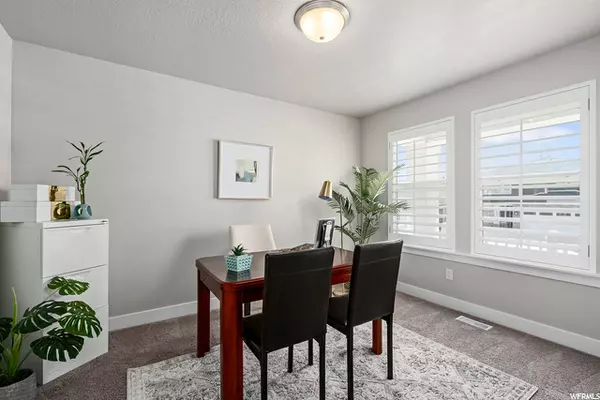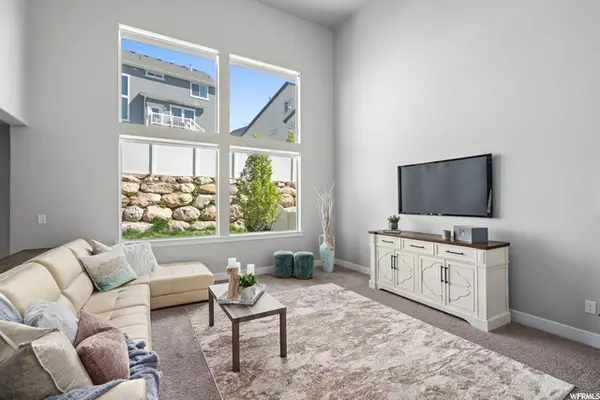$650,000
$639,000
1.7%For more information regarding the value of a property, please contact us for a free consultation.
3 Beds
3 Baths
3,514 SqFt
SOLD DATE : 06/08/2021
Key Details
Sold Price $650,000
Property Type Single Family Home
Sub Type Single Family Residence
Listing Status Sold
Purchase Type For Sale
Square Footage 3,514 sqft
Price per Sqft $184
Subdivision Canyon Hills
MLS Listing ID 1740288
Sold Date 06/08/21
Style Stories: 2
Bedrooms 3
Full Baths 2
Half Baths 1
Construction Status Blt./Standing
HOA Fees $90/mo
HOA Y/N Yes
Abv Grd Liv Area 2,340
Year Built 2016
Annual Tax Amount $2,275
Lot Size 4,356 Sqft
Acres 0.1
Lot Dimensions 0.0x0.0x0.0
Property Description
Offers are in. Best and highest by 3:00 pm Monday, May 10th. Why put up with the builder's waiting list when you can own this impeccable, like-new home in the heart of Lehi's Silicon Slope? This modern 2-story comes with all the upgrades you'd want in a home. Its 2-story high ceiling and large windows let in plenty of natural lights. The open concept main floor with spacious family room and an updated kitchen with SS appliances with granite counters and vent out hood is a chef's dream. Upstairs has 3 large bedrooms including an elegant master ensuite with dual sinks, separate tub and shower, and walk-in closet. Outside the master French door is an open loft overlooking the family room below that serves as a fun space for kids. What's more? All appliances are included for you and the location is unbeatable with walking distance to Belmont Elementary school and the upcoming middle school. Walking distance to the fabulous community pool, playground, tennis court, and walking and biking trails. Close to shops, tech companies, and minutes to I-15. The sellers have kept this home meticulously cleaned and well-loved. Come see for yourself and make this home your home to love. Buyer and buyer agent to verify all.
Location
State UT
County Utah
Area Am Fork; Hlnd; Lehi; Saratog.
Zoning Single-Family
Rooms
Basement Full
Primary Bedroom Level Floor: 2nd
Master Bedroom Floor: 2nd
Interior
Interior Features Bath: Master, Bath: Sep. Tub/Shower, Closet: Walk-In, Den/Office, French Doors, Great Room, Kitchen: Updated, Range/Oven: Free Stdng., Granite Countertops
Heating Gas: Central
Cooling Central Air
Flooring Carpet, Laminate
Fireplace false
Window Features Blinds,Plantation Shutters,Shades
Appliance Dryer, Refrigerator, Washer
Exterior
Exterior Feature Double Pane Windows, Porch: Open, Patio: Open
Garage Spaces 2.0
Utilities Available Natural Gas Connected, Electricity Connected, Sewer Connected, Sewer: Public, Water Connected
Amenities Available Biking Trails, Pets Permitted, Pool, Spa/Hot Tub, Tennis Court(s)
View Y/N Yes
View Mountain(s)
Roof Type Asphalt
Present Use Single Family
Topography Curb & Gutter, Fenced: Part, Road: Paved, Sidewalks, Sprinkler: Auto-Full, Terrain, Flat, View: Mountain
Accessibility Accessible Electrical and Environmental Controls
Porch Porch: Open, Patio: Open
Total Parking Spaces 6
Private Pool false
Building
Lot Description Curb & Gutter, Fenced: Part, Road: Paved, Sidewalks, Sprinkler: Auto-Full, View: Mountain
Story 3
Sewer Sewer: Connected, Sewer: Public
Water Culinary
Structure Type Stone,Stucco
New Construction No
Construction Status Blt./Standing
Schools
Elementary Schools Belmont
Middle Schools Vista Heights Middle School
High Schools Lehi
School District Alpine
Others
Senior Community No
Tax ID 65-443-0519
Acceptable Financing Cash, Conventional, FHA, VA Loan
Horse Property No
Listing Terms Cash, Conventional, FHA, VA Loan
Financing Conventional
Read Less Info
Want to know what your home might be worth? Contact us for a FREE valuation!

Our team is ready to help you sell your home for the highest possible price ASAP
Bought with Prime Real Estate Experts, LLC



