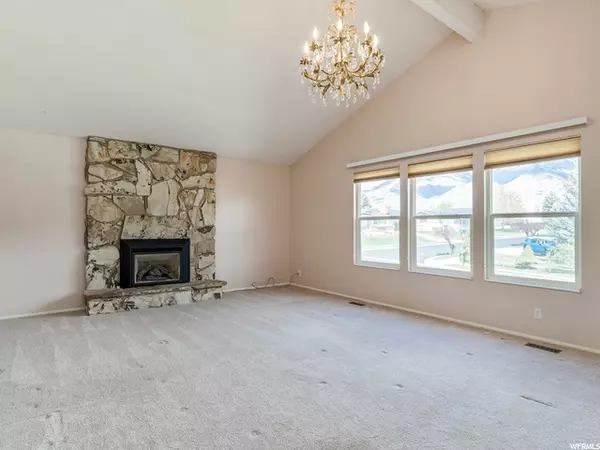$423,000
$405,000
4.4%For more information regarding the value of a property, please contact us for a free consultation.
3 Beds
2 Baths
2,134 SqFt
SOLD DATE : 06/03/2021
Key Details
Sold Price $423,000
Property Type Single Family Home
Sub Type Single Family Residence
Listing Status Sold
Purchase Type For Sale
Square Footage 2,134 sqft
Price per Sqft $198
Subdivision Eastwood Estates
MLS Listing ID 1738439
Sold Date 06/03/21
Style Split-Entry/Bi-Level
Bedrooms 3
Full Baths 1
Three Quarter Bath 1
Construction Status Blt./Standing
HOA Y/N No
Abv Grd Liv Area 1,445
Year Built 1979
Annual Tax Amount $1,878
Lot Size 9,583 Sqft
Acres 0.22
Lot Dimensions 0.0x0.0x0.0
Property Description
**Multiple offers received** Well maintained, Original Owner E. Layton Charmer w/incredible Mountain Views. Enjoy the Updated Custom Kitchen (2018) w/Granite, SS appliances & LP Flooring. Gather & Entertain in the Lg.Semi-Formal Dining. Enjoy taking in the beautiful views out the picture window from the Family Rm w/Vaulted Ceilings & Electric Fireplace. 3 Comfortable Bedrooms w/ Updated Main Bath (2018) Partially Updated Master Bath (2018). Newer Windows on main. Central Vac. Lg. Family Rm in basement w/room for additional Bed & Bath. Huge Garage w/additional Storage Rm in back. New Roof (2012) Solar Panels (9/2020), 10x16 Storage Shed, 3 lg. Garden Boxes, Newer A/C (2013) Furnace (2005) H2O heater (2015). New Garage Doors/ Openers(12/2020). Close to schools, Hwy 89 and I-15, as well as ALL amenities and outdoor adventure opportunities. **All Highest and Best offers by 5:00 pm on Sunday May 2. Seller will be responding no later than Wednesday May 5th. PLEASE SEE AGENT REMARKS
Location
State UT
County Davis
Area Kaysville; Fruit Heights; Layton
Zoning Single-Family
Rooms
Basement Entrance, Partial
Primary Bedroom Level Floor: 1st
Master Bedroom Floor: 1st
Main Level Bedrooms 3
Interior
Interior Features Bath: Master, Central Vacuum, Disposal, Kitchen: Updated, Range: Gas, Range/Oven: Free Stdng., Vaulted Ceilings, Granite Countertops
Heating Forced Air, Gas: Central
Cooling Central Air
Flooring Carpet, Laminate, Linoleum
Fireplaces Number 2
Fireplaces Type Fireplace Equipment, Insert
Equipment Fireplace Equipment, Fireplace Insert, Storage Shed(s), Window Coverings
Fireplace true
Window Features Blinds,Full
Appliance Range Hood, Water Softener Owned
Laundry Electric Dryer Hookup
Exterior
Exterior Feature Deck; Covered, Double Pane Windows, Entry (Foyer), Skylights, Sliding Glass Doors
Garage Spaces 2.0
Utilities Available Natural Gas Connected, Electricity Connected, Sewer Connected, Sewer: Public, Water Connected
View Y/N Yes
View Mountain(s)
Roof Type Asphalt
Present Use Single Family
Topography Corner Lot, Curb & Gutter, Fenced: Part, Road: Paved, Sidewalks, Sprinkler: Auto-Full, Terrain, Flat, View: Mountain
Total Parking Spaces 4
Private Pool false
Building
Lot Description Corner Lot, Curb & Gutter, Fenced: Part, Road: Paved, Sidewalks, Sprinkler: Auto-Full, View: Mountain
Faces East
Story 2
Sewer Sewer: Connected, Sewer: Public
Water Culinary, Secondary
Structure Type Asphalt,Brick
New Construction No
Construction Status Blt./Standing
Schools
Elementary Schools East Layton
Middle Schools Central Davis
High Schools Layton
School District Davis
Others
Senior Community No
Tax ID 10-016-0038
Acceptable Financing Cash, Conventional, FHA, VA Loan
Horse Property No
Listing Terms Cash, Conventional, FHA, VA Loan
Financing Conventional
Read Less Info
Want to know what your home might be worth? Contact us for a FREE valuation!

Our team is ready to help you sell your home for the highest possible price ASAP
Bought with KW Salt Lake City Keller Williams Real Estate







