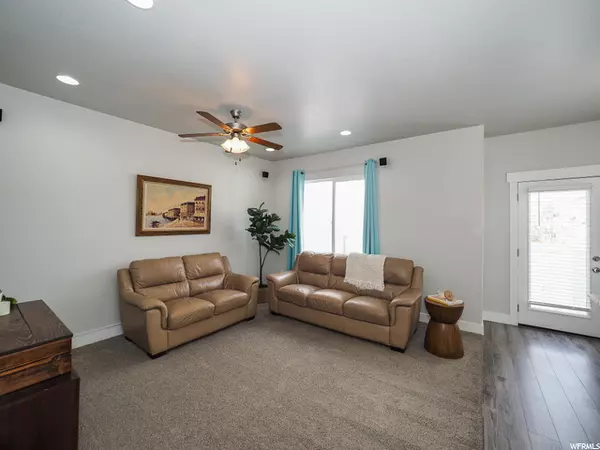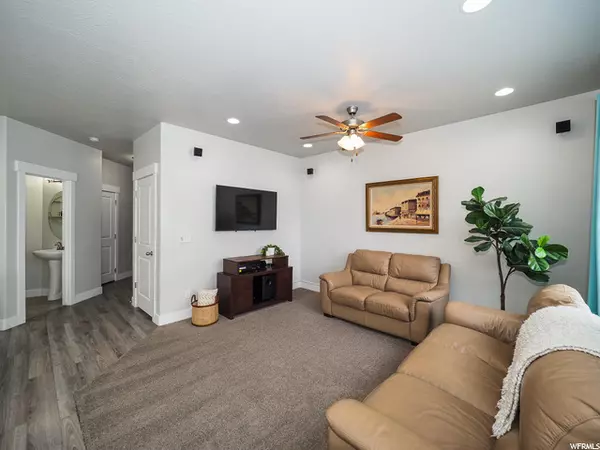$478,000
$462,000
3.5%For more information regarding the value of a property, please contact us for a free consultation.
5 Beds
4 Baths
2,422 SqFt
SOLD DATE : 06/10/2021
Key Details
Sold Price $478,000
Property Type Townhouse
Sub Type Townhouse
Listing Status Sold
Purchase Type For Sale
Square Footage 2,422 sqft
Price per Sqft $197
Subdivision Iron Horse
MLS Listing ID 1738508
Sold Date 06/10/21
Style Townhouse; Row-mid
Bedrooms 5
Full Baths 2
Half Baths 1
Three Quarter Bath 1
Construction Status Blt./Standing
HOA Fees $150/mo
HOA Y/N Yes
Abv Grd Liv Area 1,737
Year Built 2016
Annual Tax Amount $1,872
Lot Size 1,306 Sqft
Acres 0.03
Lot Dimensions 0.0x0.0x0.0
Property Description
Fantastic 5 bedroom townhouse that shows like new! The main floor has an open kitchen, dining, and living room that's perfect for staying connected to friends and family and entertaining. Easy access to the fully fenced back patio makes grilling a breeze. The bright updated kitchen has white cabinets with crown molding, walk-in corner pantry, quartz counters, stainless appliances, and a built in desk area. Upstairs boasts three bright bedrooms, including a vaulted master suite with attached 3/4 bath, that includes double sinks, linen closet, and large walk-in closet. The fully finished basement has a 2nd family room that can double as a home gym or office, theater room, or kids play room, a full bath and a 4th bedroom. The open storage under the stairs would make the perfect playhouse. Additional features in this house include ethernet in all the rooms and main floor surround sound wiring. Steps away is a neighborhood park and a short drive away is an elementary school. Easy access to the interstate makes this home easy to reach. Schedule a showing today before this home is sold!
Location
State UT
County Salt Lake
Area Wj; Sj; Rvrton; Herriman; Bingh
Zoning Single-Family
Rooms
Basement Full
Primary Bedroom Level Floor: 2nd
Master Bedroom Floor: 2nd
Interior
Interior Features Bath: Master, Closet: Walk-In, Disposal, Great Room, Range/Oven: Free Stdng., Vaulted Ceilings
Cooling Central Air
Flooring Carpet, Laminate, Tile
Equipment Window Coverings
Fireplace false
Appliance Microwave
Laundry Electric Dryer Hookup
Exterior
Exterior Feature Double Pane Windows, Lighting, Patio: Open
Garage Spaces 2.0
Utilities Available Natural Gas Connected, Electricity Connected, Sewer Connected, Sewer: Public, Water Connected
Amenities Available Biking Trails, Clubhouse, Hiking Trails, Pets Permitted, Playground, Snow Removal
View Y/N Yes
View Mountain(s)
Roof Type Asphalt
Present Use Residential
Topography Curb & Gutter, Fenced: Full, Road: Paved, Sidewalks, View: Mountain
Porch Patio: Open
Total Parking Spaces 2
Private Pool false
Building
Lot Description Curb & Gutter, Fenced: Full, Road: Paved, Sidewalks, View: Mountain
Faces Northeast
Story 3
Sewer Sewer: Connected, Sewer: Public
Water Culinary
Structure Type Asphalt
New Construction No
Construction Status Blt./Standing
Schools
Elementary Schools Mountain Point
Middle Schools South Hills
High Schools Riverton
School District Jordan
Others
HOA Name Shelly Grover
Senior Community No
Tax ID 33-14-254-068
Acceptable Financing Cash, Conventional, FHA, VA Loan
Horse Property No
Listing Terms Cash, Conventional, FHA, VA Loan
Financing Conventional
Read Less Info
Want to know what your home might be worth? Contact us for a FREE valuation!

Our team is ready to help you sell your home for the highest possible price ASAP
Bought with Summit Sotheby's International Realty








