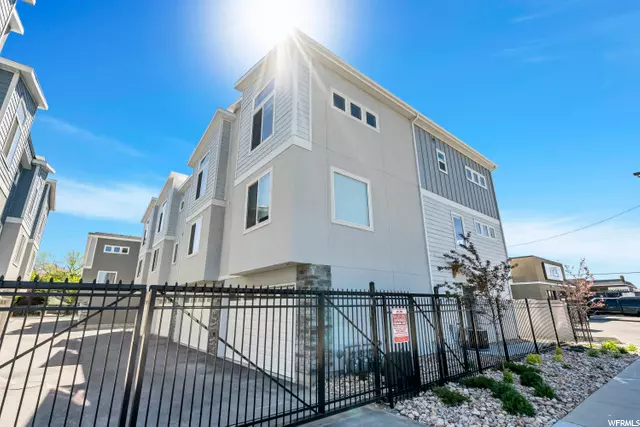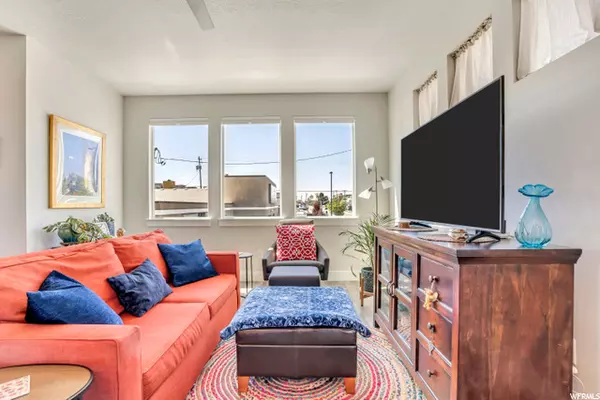$420,000
$400,000
5.0%For more information regarding the value of a property, please contact us for a free consultation.
3 Beds
3 Baths
2,011 SqFt
SOLD DATE : 06/10/2021
Key Details
Sold Price $420,000
Property Type Townhouse
Sub Type Townhouse
Listing Status Sold
Purchase Type For Sale
Square Footage 2,011 sqft
Price per Sqft $208
Subdivision 50 West Temple Towns
MLS Listing ID 1740267
Sold Date 06/10/21
Style Townhouse; Row-end
Bedrooms 3
Full Baths 1
Three Quarter Bath 2
Construction Status Blt./Standing
HOA Fees $165/mo
HOA Y/N Yes
Abv Grd Liv Area 2,011
Year Built 2018
Annual Tax Amount $2,271
Lot Size 871 Sqft
Acres 0.02
Lot Dimensions 0.0x0.0x0.0
Property Description
**Multiple offers received. Please submit Highest and Best by 7 PM on 5/9, see attached documents for HOA docs, seller disclosures, and other pertinent info** A very well thought out townhome community by Vesta Homes, great access to TRAX and downtown shopping, dining and entertainment. This row-end townhouse in a private gated community boasts a great floor plan with two bedrooms on the top floor, both with en suite bathrooms and large walk in closets!! Second floor office is also a third bedroom with a 3/4 bath. Upgraded stainless steel appliances in the kitchen are included as well as washer and dryer, quartz countertops in kitchen master bath and main bath, shows like a model home! Plenty of storage in the 2 car attached garage, the the flex space on the first level is a great second living room. Don't miss this chance to own in the heart of the valley at an affordable price, schedule your showing today!
Location
State UT
County Salt Lake
Area Salt Lake City; So. Salt Lake
Zoning Multi-Family
Rooms
Basement Slab
Primary Bedroom Level Floor: 3rd
Master Bedroom Floor: 3rd
Interior
Interior Features Bath: Master, Bath: Sep. Tub/Shower, Closet: Walk-In, French Doors
Cooling Central Air
Flooring Carpet, Laminate
Fireplace false
Window Features Blinds
Appliance Dryer, Microwave, Refrigerator, Washer, Water Softener Owned
Laundry Electric Dryer Hookup
Exterior
Exterior Feature Balcony, Double Pane Windows, Entry (Foyer)
Garage Spaces 2.0
Utilities Available Natural Gas Connected, Electricity Connected, Sewer Connected, Water Connected
Amenities Available Barbecue, Controlled Access, Gated, Maintenance, Pet Rules, Pets Permitted, Picnic Area, Snow Removal, Trash, Water
Waterfront No
View Y/N No
Roof Type Asphalt,Rubber
Present Use Residential
Topography Fenced: Full, Road: Paved, Terrain, Flat, Private
Total Parking Spaces 2
Private Pool false
Building
Lot Description Fenced: Full, Road: Paved, Private
Story 3
Sewer Sewer: Connected
Water Culinary
Structure Type Stone,Stucco,Cement Siding
New Construction No
Construction Status Blt./Standing
Schools
Elementary Schools Roosevelt
Middle Schools Granite Park
High Schools Cottonwood
School District Granite
Others
HOA Name CSS
HOA Fee Include Maintenance Grounds,Trash,Water
Senior Community No
Tax ID 15-25-431-036
Acceptable Financing Cash, Conventional, FHA, VA Loan
Horse Property No
Listing Terms Cash, Conventional, FHA, VA Loan
Financing Conventional
Read Less Info
Want to know what your home might be worth? Contact us for a FREE valuation!

Our team is ready to help you sell your home for the highest possible price ASAP
Bought with Equity Real Estate (Select)








