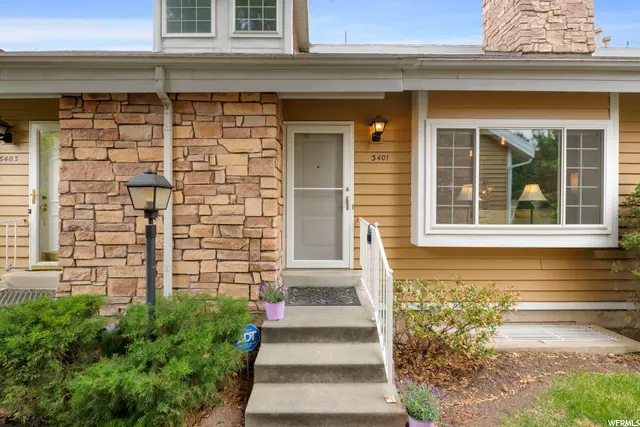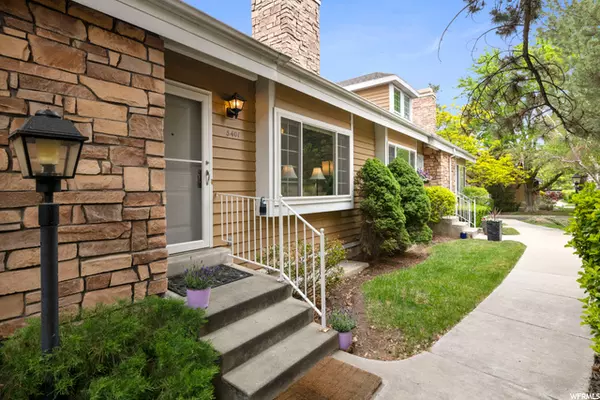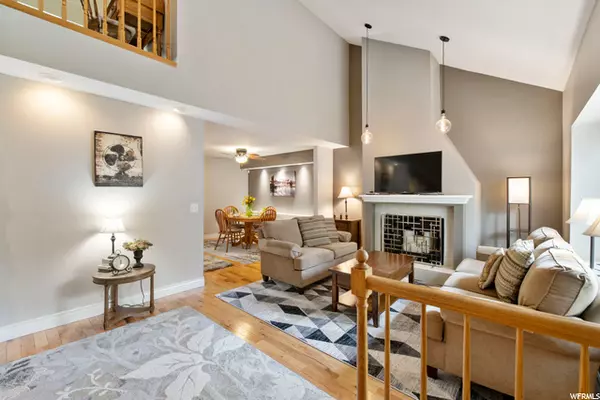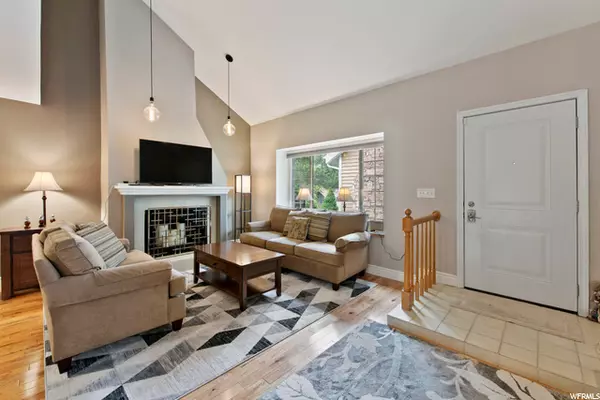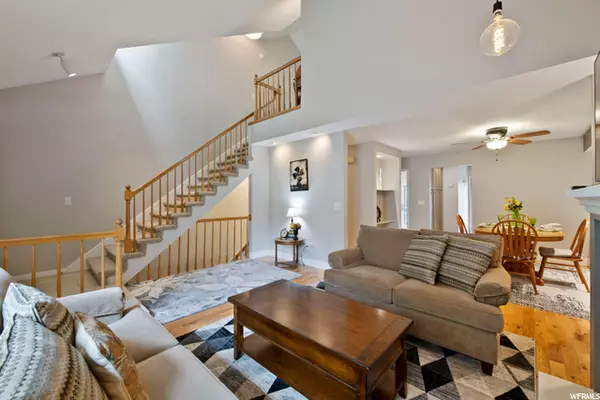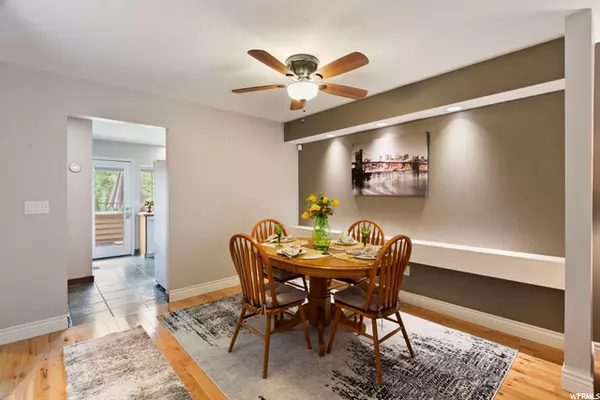$425,000
$410,000
3.7%For more information regarding the value of a property, please contact us for a free consultation.
2 Beds
2 Baths
1,870 SqFt
SOLD DATE : 06/09/2021
Key Details
Sold Price $425,000
Property Type Townhouse
Sub Type Townhouse
Listing Status Sold
Purchase Type For Sale
Square Footage 1,870 sqft
Price per Sqft $227
Subdivision Shadybrook
MLS Listing ID 1743189
Sold Date 06/09/21
Style Townhouse; Row-mid
Bedrooms 2
Full Baths 2
Construction Status Blt./Standing
HOA Fees $320/mo
HOA Y/N Yes
Abv Grd Liv Area 1,380
Year Built 1982
Annual Tax Amount $2,600
Lot Size 435 Sqft
Acres 0.01
Lot Dimensions 0.0x0.0x0.0
Property Description
This is a Wonderful Rare Opportunity to Buy in SHADYBROOK-Rarely Available*2 Bed with a Loft right off the Master ensuite with built in book shelfs including a large family room down can be turned into a 3 bedroom*Lots of Light with the High Vaults & Special Sky Light Windows with Custom Darkening blinds*This is a very Serene Park like Setting with Water Falls & Fountains & Millcreek runs through it!*See Deer*Fish*Swans*This property overlooks Millcreek stream off the covered deck*You are immediately relaxed walking up to your front door*You will hear birds & See the ducks & many beautiful trees*Lots of uncovered parking for your guests*Just as if you are in your own Oasis*Shows a 10+*Clean & Beautiful*Spacious*lots of Storage*Beautiful Hardwood throughout*Lovely fireplace for the cool evenings*Decent size & Open semi Formal Dining to enjoy beautiful music with your dinner*Kitchen smaller but lots of custom cabinets nego fridge & a lovely bay window to bring the outside in*Walk out to a covered Patio overlooking Millcreek Creek*Spacious Bathrooms*2nd Main Floor Bedroom-Walk out French doors to the covered deck*Huge Family room down features a WBS*Huge Master with Vaults & ensuite*Custom sky light*Garden tub with Large Spacious Shower*2 Walk in Closets*2 Ceiling fans*Attached 2 Car Garage with workbench*This is 2nd to last end unit-Very Private*Owned Wtr Softener & Humidifier*Storm doors/screens & DBL pane windows*AC/FURN/WTR HEATER all new within last few years*Pets welcome*Pool*Hot Tub*Tennis Court*Free Basic Cable*Ins* Walking paths*next door to community park w/playground & equipment for kiddies*Lower Utilities*Seriously this home has it ALL*Close & Convenient to Restaurants*Shopping*St Marks*Millcreek Garden Ctr*Freeway access*This is why it won't last on the market**So come & see Your NEW HOME be prepared to Fall in Love*
Location
State UT
County Salt Lake
Area Salt Lake City; So. Salt Lake
Zoning Multi-Family
Direction Enter off 700 East *Turn East into Shady Brook main Entrance*pass 3 buildings on the Right/South side* Unit is the 3rd building East * all the way South (2nd to last unit) Parking: just before pool any Uncovered spots*
Rooms
Basement Full
Main Level Bedrooms 1
Interior
Interior Features Alarm: Security, Bath: Master, Bath: Sep. Tub/Shower, Closet: Walk-In, Den/Office, Disposal, Floor Drains, French Doors, Gas Log, Vaulted Ceilings
Heating Forced Air, Wood
Cooling Central Air, Natural Ventilation
Flooring Carpet, Hardwood, Linoleum
Fireplaces Number 2
Fireplaces Type Insert
Equipment Fireplace Insert, Hot Tub, Humidifier, Wood Stove, Workbench
Fireplace true
Window Features Blinds,Full
Appliance Ceiling Fan, Microwave, Range Hood, Water Softener Owned
Exterior
Exterior Feature Balcony, Bay Box Windows, Deck; Covered, Double Pane Windows, Entry (Foyer), Skylights, Storm Doors, Storm Windows
Garage Spaces 2.0
Community Features Clubhouse
Utilities Available Natural Gas Connected, Electricity Connected, Sewer Connected, Water Connected
Amenities Available Cable TV, Clubhouse, RV Parking, Earthquake Insurance, Insurance, Maintenance, Pet Rules, Pets Permitted, Pool, Sewer Paid, Snow Removal, Tennis Court(s), Trash, Water
View Y/N No
Roof Type Asphalt,Pitched
Present Use Residential
Topography Curb & Gutter, Road: Paved, Sidewalks, Sprinkler: Auto-Full, Terrain: Grad Slope, View: Water, Waterfront
Total Parking Spaces 4
Private Pool true
Building
Lot Description Curb & Gutter, Road: Paved, Sidewalks, Sprinkler: Auto-Full, Terrain: Grad Slope, View: Water, Waterfront
Faces East
Story 3
Sewer Sewer: Connected
Water Culinary
Structure Type Asphalt,Stone
New Construction No
Construction Status Blt./Standing
Schools
Elementary Schools Mill Creek
Middle Schools Evergreen
High Schools Olympus
School District Granite
Others
HOA Name Community Mgmt Monica
HOA Fee Include Cable TV,Insurance,Maintenance Grounds,Sewer,Trash,Water
Senior Community No
Tax ID 16-29-358-026
Security Features Security System
Acceptable Financing Cash, Conventional, FHA, VA Loan
Horse Property No
Listing Terms Cash, Conventional, FHA, VA Loan
Financing Cash
Read Less Info
Want to know what your home might be worth? Contact us for a FREE valuation!

Our team is ready to help you sell your home for the highest possible price ASAP
Bought with Coldwell Banker Realty (Salt Lake-Sugar House)



