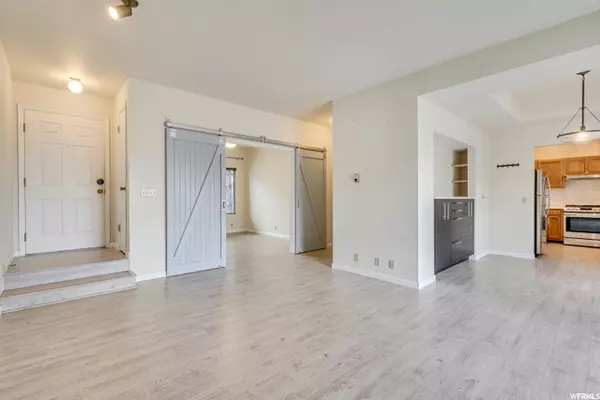$432,000
$389,900
10.8%For more information regarding the value of a property, please contact us for a free consultation.
2 Beds
2 Baths
1,060 SqFt
SOLD DATE : 06/11/2021
Key Details
Sold Price $432,000
Property Type Condo
Sub Type Condominium
Listing Status Sold
Purchase Type For Sale
Square Footage 1,060 sqft
Price per Sqft $407
Subdivision Millcreek Cove Condm
MLS Listing ID 1739986
Sold Date 06/11/21
Style Condo; Top Level
Bedrooms 2
Full Baths 1
Three Quarter Bath 1
Construction Status Blt./Standing
HOA Fees $250/mo
HOA Y/N Yes
Abv Grd Liv Area 1,060
Year Built 1981
Annual Tax Amount $1,707
Lot Size 435 Sqft
Acres 0.01
Lot Dimensions 0.0x0.0x0.0
Property Description
Rare opportunity to live high up on the east bench and literally in Millcreek Canyon. Millcreek is voted as one of the best cities in Utah. This second owner 2 bedroom 2 bath condo sits on the top floor overlooking Downtown SLC sunsets and looking up Millcreek Canyon. Fast access to the 215, I-80, U of U and University Hospital. Approximately 15 min from downtown, 25 min from ski resorts. This is a dream location. Our seller did not intend to let this gem go and you can see that with all of the personal touches and updates. Still a chance for you to put some personal touches of your own. Home is Vacant and ready for you to move in. All information provided is deemed reliable, but is not guaranteed and should be independently verified.
Location
State UT
County Salt Lake
Area Salt Lake City; Ft Douglas
Zoning Multi-Family
Rooms
Basement None
Primary Bedroom Level Floor: 1st
Master Bedroom Floor: 1st
Main Level Bedrooms 2
Interior
Interior Features Bath: Master, Disposal, Gas Log, Range/Oven: Built-In
Heating Forced Air
Cooling Central Air
Flooring Carpet, Laminate, Tile
Fireplaces Number 1
Fireplaces Type Fireplace Equipment
Equipment Fireplace Equipment, Storage Shed(s), Window Coverings
Fireplace true
Window Features Blinds,Drapes
Appliance Ceiling Fan, Microwave, Range Hood, Refrigerator
Laundry Electric Dryer Hookup
Exterior
Exterior Feature Balcony, Sliding Glass Doors, Storm Windows
Carport Spaces 1
Utilities Available Natural Gas Connected, Electricity Connected, Sewer Connected, Sewer: Public, Water Connected
Amenities Available Barbecue, Insurance, Maintenance, Sewer Paid, Snow Removal, Trash, Water
Waterfront No
View Y/N Yes
View Mountain(s), Valley
Roof Type Asbestos Shingle
Present Use Residential
Topography Road: Paved, Sidewalks, Sprinkler: Auto-Full, Terrain: Grad Slope, View: Mountain, View: Valley
Parking Type Covered
Total Parking Spaces 1
Private Pool false
Building
Lot Description Road: Paved, Sidewalks, Sprinkler: Auto-Full, Terrain: Grad Slope, View: Mountain, View: Valley
Faces North
Story 1
Sewer Sewer: Connected, Sewer: Public
Water Culinary
Structure Type Stucco,Other
New Construction No
Construction Status Blt./Standing
Schools
Elementary Schools Eastwood
Middle Schools Churchill
High Schools Skyline
School District Granite
Others
HOA Name reception@rpmwasatch.com
HOA Fee Include Insurance,Maintenance Grounds,Sewer,Trash,Water
Senior Community No
Tax ID 16-36-310-012
Acceptable Financing Cash, Conventional
Horse Property No
Listing Terms Cash, Conventional
Financing Conventional
Read Less Info
Want to know what your home might be worth? Contact us for a FREE valuation!

Our team is ready to help you sell your home for the highest possible price ASAP
Bought with Windermere Real Estate








