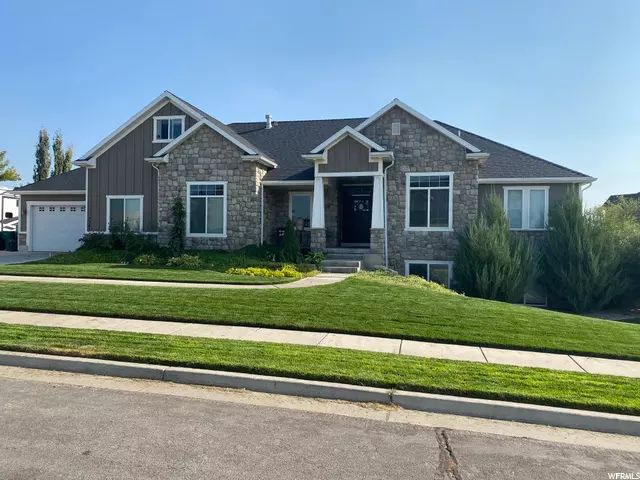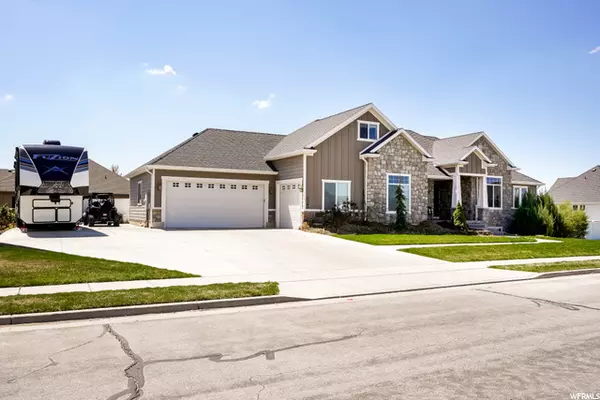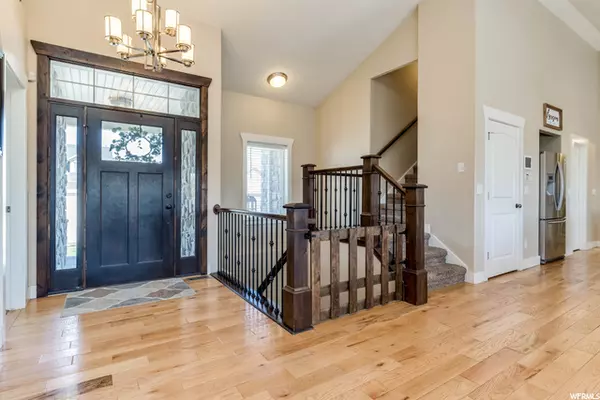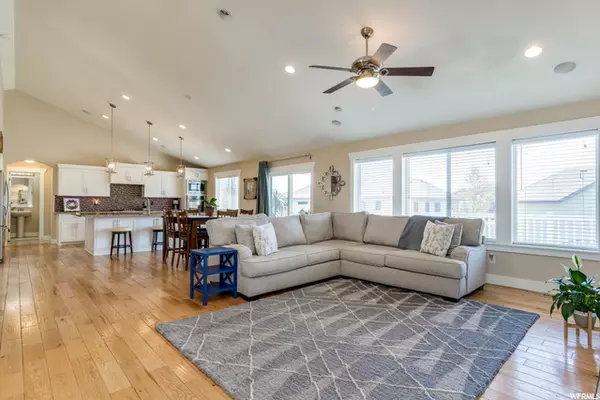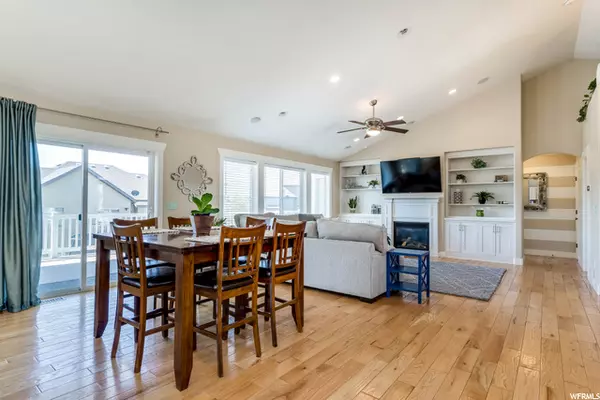$825,000
$749,900
10.0%For more information regarding the value of a property, please contact us for a free consultation.
5 Beds
4 Baths
4,128 SqFt
SOLD DATE : 06/03/2021
Key Details
Sold Price $825,000
Property Type Single Family Home
Sub Type Single Family Residence
Listing Status Sold
Purchase Type For Sale
Square Footage 4,128 sqft
Price per Sqft $199
Subdivision Crimson Corners
MLS Listing ID 1738766
Sold Date 06/03/21
Style Rambler/Ranch
Bedrooms 5
Full Baths 3
Half Baths 1
Construction Status Blt./Standing
HOA Fees $9/ann
HOA Y/N Yes
Abv Grd Liv Area 2,123
Year Built 2011
Annual Tax Amount $3,632
Lot Size 0.360 Acres
Acres 0.36
Lot Dimensions 0.0x0.0x0.0
Property Description
Aside from its great curb appeal, large lot and close proximity to elementary and junior high schools, this home is over flowing with amenities. Tile granite countertops, tiled backsplash, hard pine wood floors through out main level living areas. A spacious dedicated office space and home theater system with screen and projector. Gorgeous open floor concept through out main and downstairs levels. Master suite comes with a large bathroom, boasting a beautiful euro shower, grand jetted tub and walk-in closet. The deck is an outdoor living space, that over looks a manicured yard, partial in-ground pool with custom deck. Cascading rock wall and stairs leading to your own backyard oasis! Technical details Pre-wired for fiber internet provided by Utopia. 1gb upload and downloads available Pre-wired for cable and satellite TV Alarm system Home automation. Smart home ready home audio speakers for the following rooms: Master bed Master bath Kitchen Family room Living room Office Cat6 cable in each room 120 inch projector in large dedicated theater room with 7 channel surround wiring Media / tech closet for all house wiring Outside features Large double length back yard Partial in-ground pool with custom sub deck 40 foot deck for large outdoor living Gas line on deck for BBQ grilling Gas line for fire pit on deck Smart sprinkler system Large RV parking (accommodates 40+ foot) Hot tub Outside TVs on deck and patio (hot tube TV) Large rock wall and rock steps down to yard Inground trampoline Inside features Dedicated office large office Double master jetted tub Master Euro style glass shower Granite countertops throughout Large kitchen island that seats 6+ Drinking fountain in laundry room Large living and family room Guest suite with full bathroom Large storage room Extra large cold storage room Large master closet Walkout door from master room to deck Walk in pantry
Location
State UT
County Davis
Area Kaysville; Fruit Heights; Layton
Zoning Single-Family
Rooms
Basement Full, Walk-Out Access
Primary Bedroom Level Floor: 1st
Master Bedroom Floor: 1st
Main Level Bedrooms 2
Interior
Interior Features Alarm: Security, Bath: Master, Bath: Sep. Tub/Shower, Closet: Walk-In, Den/Office, Jetted Tub, Oven: Double, Vaulted Ceilings, Granite Countertops, Theater Room
Heating Forced Air
Cooling Central Air
Flooring Carpet, Hardwood, Tile
Fireplaces Number 1
Fireplaces Type Fireplace Equipment
Equipment Alarm System, Fireplace Equipment, Hot Tub, Storage Shed(s), Workbench, Trampoline
Fireplace true
Window Features Blinds,Full
Appliance Ceiling Fan, Microwave
Laundry Electric Dryer Hookup
Exterior
Exterior Feature Basement Entrance, Deck; Covered, Double Pane Windows, Entry (Foyer), Patio: Covered, Sliding Glass Doors, Walkout
Garage Spaces 3.0
Pool Above Ground
Utilities Available Natural Gas Connected, Electricity Connected, Sewer Connected, Sewer: Public, Water Connected
View Y/N Yes
View Mountain(s)
Roof Type Asphalt
Present Use Single Family
Topography Fenced: Full, Road: Paved, Sidewalks, Sprinkler: Auto-Full, Terrain: Grad Slope, View: Mountain
Porch Covered
Total Parking Spaces 8
Private Pool true
Building
Lot Description Fenced: Full, Road: Paved, Sidewalks, Sprinkler: Auto-Full, Terrain: Grad Slope, View: Mountain
Story 3
Sewer Sewer: Connected, Sewer: Public
Water Culinary
Structure Type Stone,Cement Siding
New Construction No
Construction Status Blt./Standing
Schools
Elementary Schools Sand Springs
Middle Schools Legacy
High Schools Layton
School District Davis
Others
HOA Name Lane McKellar
Senior Community No
Tax ID 12-714-0206
Security Features Security System
Horse Property No
Financing Conventional
Read Less Info
Want to know what your home might be worth? Contact us for a FREE valuation!

Our team is ready to help you sell your home for the highest possible price ASAP
Bought with Coldwell Banker Realty (Station Park)



