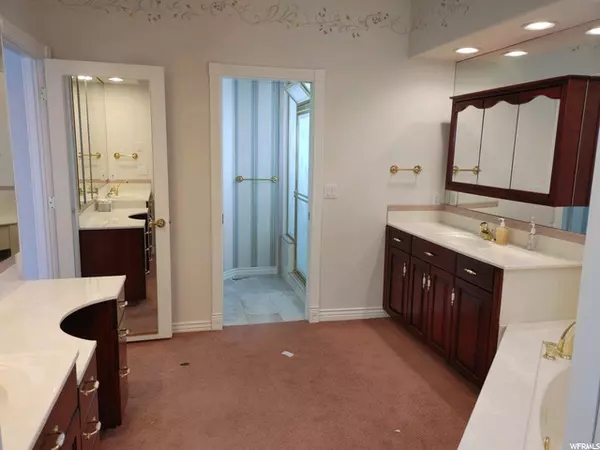$800,000
$797,000
0.4%For more information regarding the value of a property, please contact us for a free consultation.
4 Beds
5 Baths
5,441 SqFt
SOLD DATE : 06/15/2021
Key Details
Sold Price $800,000
Property Type Single Family Home
Sub Type Single Family Residence
Listing Status Sold
Purchase Type For Sale
Square Footage 5,441 sqft
Price per Sqft $147
Subdivision Barton Woods Pud
MLS Listing ID 1736811
Sold Date 06/15/21
Style Rambler/Ranch
Bedrooms 4
Full Baths 2
Half Baths 2
Three Quarter Bath 1
Construction Status Blt./Standing
HOA Fees $125/mo
HOA Y/N Yes
Abv Grd Liv Area 2,730
Year Built 1996
Annual Tax Amount $3,856
Lot Size 0.300 Acres
Acres 0.3
Lot Dimensions 0.0x0.0x0.0
Property Description
Bordering the sparkling stream, this Robert McArthur designed custom home provides the best in livability, comfort, ambiance, privacy, and views, conveniently located in the foot hills of Bountiful with easy shopping, and freeway access. Neighbors will covet your over sized 3 car garage and level driveway. The low cost HOA takes cares for the yard. Easy main floor living plus a full basement with a full kitchen, laundry, a room wired for a home theatre, and a separate entrance, opens possibilities for guests, family or additional income. Daylight bedrooms and a walkout on ground level give this lower level a main floor feeling. At every turn you will find storage, from two large walk in pantry rooms off each kitchen to multiple other shelved storage rooms. The main furnace was replaced in 2020, and the great room thermostatically controlled fireplace will compete with the most efficient furnaces. Formal Dining chandelier is excluded from the sale.
Location
State UT
County Davis
Area Bntfl; Nsl; Cntrvl; Wdx; Frmtn
Zoning Single-Family
Rooms
Basement Daylight, Entrance, Full, Walk-Out Access
Primary Bedroom Level Floor: 1st
Master Bedroom Floor: 1st
Main Level Bedrooms 2
Interior
Interior Features Bath: Master, Bath: Sep. Tub/Shower, Central Vacuum, Closet: Walk-In, Den/Office, Disposal, French Doors, Gas Log, Great Room, Jetted Tub, Kitchen: Second, Mother-in-Law Apt., Oven: Wall, Range: Countertop, Vaulted Ceilings, Silestone Countertops
Heating Forced Air, Gas: Central
Cooling Central Air
Flooring Carpet, Hardwood, Tile
Fireplaces Number 3
Fireplaces Type Insert
Equipment Fireplace Insert, Window Coverings, Workbench
Fireplace true
Window Features Blinds,Full,Plantation Shutters
Appliance Ceiling Fan, Trash Compactor, Microwave, Water Softener Owned
Laundry Electric Dryer Hookup
Exterior
Exterior Feature Basement Entrance, Deck; Covered, Double Pane Windows, Entry (Foyer), Patio: Covered, Porch: Open, Walkout
Garage Spaces 3.0
Utilities Available Natural Gas Connected, Electricity Connected, Sewer Connected, Sewer: Public, Water Connected
Amenities Available Pet Rules, Pets Not Permitted, Snow Removal
View Y/N Yes
View Lake, Mountain(s)
Roof Type Asphalt
Present Use Single Family
Topography Cul-de-Sac, Curb & Gutter, Road: Paved, Sprinkler: Auto-Full, View: Lake, View: Mountain, Wooded, View: Water
Accessibility Single Level Living
Porch Covered, Porch: Open
Total Parking Spaces 3
Private Pool false
Building
Lot Description Cul-De-Sac, Curb & Gutter, Road: Paved, Sprinkler: Auto-Full, View: Lake, View: Mountain, Wooded, View: Water
Faces South
Story 2
Sewer Sewer: Connected, Sewer: Public
Water Culinary, Irrigation: Pressure, Secondary
Structure Type Brick,Stucco
New Construction No
Construction Status Blt./Standing
Schools
Elementary Schools Oak Hills
Middle Schools Millcreek
High Schools Bountiful
School District Davis
Others
HOA Name David Evans
Senior Community No
Tax ID 04-132-0115
Acceptable Financing Cash, Conventional, FHA, VA Loan
Horse Property No
Listing Terms Cash, Conventional, FHA, VA Loan
Financing Cash
Read Less Info
Want to know what your home might be worth? Contact us for a FREE valuation!

Our team is ready to help you sell your home for the highest possible price ASAP
Bought with NON-MLS








