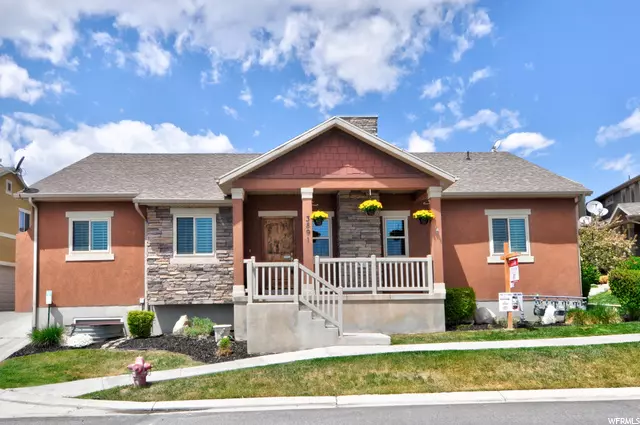$456,000
$399,900
14.0%For more information regarding the value of a property, please contact us for a free consultation.
4 Beds
3 Baths
3,162 SqFt
SOLD DATE : 06/15/2021
Key Details
Sold Price $456,000
Property Type Townhouse
Sub Type Townhouse
Listing Status Sold
Purchase Type For Sale
Square Footage 3,162 sqft
Price per Sqft $144
Subdivision Heatherwood On Green
MLS Listing ID 1739963
Sold Date 06/15/21
Style Rambler/Ranch
Bedrooms 4
Full Baths 3
Construction Status Blt./Standing
HOA Fees $126/mo
HOA Y/N Yes
Abv Grd Liv Area 1,342
Year Built 2007
Annual Tax Amount $1,670
Lot Size 1,742 Sqft
Acres 0.04
Lot Dimensions 0.0x0.0x0.0
Property Description
**MULTIPLE OFFERS RECEIVED. HIGHEST AND BEST DUE BY 5 PM, MONDAY, MAY 10TH. **Welcome Home! Picture yourself in the Pristine Mountains of Utah County nestled near to The Ranches Golf course. Adorable RAMBLER with 2 Car Garage, with easy access to Pioneer Crossing, Shopping, entertainment, Thanksgiving Point and just minutes away from the Tech-Savy Silicone Slopes. 4 bedrooms, 3 bathrooms, Mother-in-law apartment in basement. Terrific area under the 2 car garage in the basement ready for your theater or gym or private office. Gorgeous finishes throughout and immaculately kept.
Location
State UT
County Utah
Area Am Fork; Hlnd; Lehi; Saratog.
Rooms
Basement Daylight, Full
Primary Bedroom Level Floor: 1st, Basement
Master Bedroom Floor: 1st, Basement
Main Level Bedrooms 2
Interior
Interior Features Basement Apartment, Bath: Master, Bath: Sep. Tub/Shower, Closet: Walk-In, Disposal, Gas Log, Jetted Tub, Kitchen: Second, Mother-in-Law Apt., Oven: Gas, Range/Oven: Built-In, Vaulted Ceilings, Theater Room
Heating Forced Air, Gas: Central
Cooling Central Air
Flooring Carpet, Linoleum, Tile
Fireplaces Number 1
Fireplaces Type Insert
Equipment Fireplace Insert, Window Coverings
Fireplace true
Window Features Full,Shades
Appliance Ceiling Fan, Microwave, Satellite Dish
Laundry Electric Dryer Hookup, Gas Dryer Hookup
Exterior
Exterior Feature Double Pane Windows, Lighting, Porch: Open
Garage Spaces 2.0
Community Features Clubhouse
Utilities Available Natural Gas Connected, Electricity Available, Electricity Connected, Sewer Available, Sewer Connected, Sewer: Public, Water Available, Water Connected
Amenities Available Biking Trails, Clubhouse, Golf Course, Fitness Center, Pet Rules, Pets Permitted, Picnic Area, Playground, Snow Removal
View Y/N Yes
View Lake, Mountain(s)
Roof Type Pitched,Tile
Present Use Residential
Topography Curb & Gutter, Road: Paved, Sidewalks, Sprinkler: Auto-Full, Terrain, Flat, View: Lake, View: Mountain, Adjacent to Golf Course
Porch Porch: Open
Total Parking Spaces 4
Private Pool false
Building
Lot Description Curb & Gutter, Road: Paved, Sidewalks, Sprinkler: Auto-Full, View: Lake, View: Mountain, Near Golf Course
Faces South
Story 2
Sewer Sewer: Available, Sewer: Connected, Sewer: Public
Water Culinary
Structure Type Stone,Stucco
New Construction No
Construction Status Blt./Standing
Schools
Elementary Schools Pony Express
Middle Schools Vista Heights Middle School
High Schools Westlake
School District Alpine
Others
HOA Name Dutton Management
Senior Community No
Tax ID 41-818-0054
Acceptable Financing Cash, Conventional, FHA, VA Loan, USDA Rural Development
Horse Property No
Listing Terms Cash, Conventional, FHA, VA Loan, USDA Rural Development
Financing FHA
Read Less Info
Want to know what your home might be worth? Contact us for a FREE valuation!

Our team is ready to help you sell your home for the highest possible price ASAP
Bought with Coldwell Banker Realty (Union Heights)








