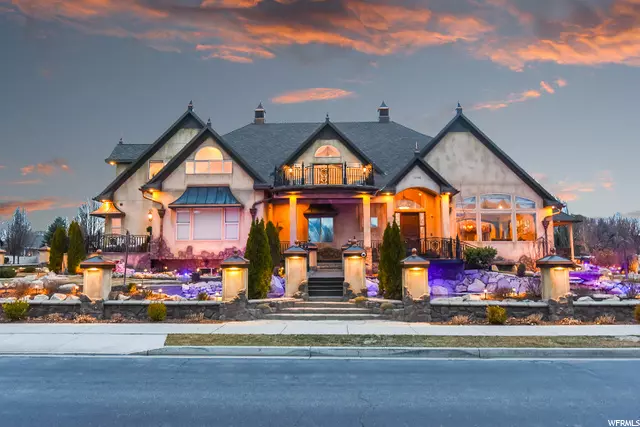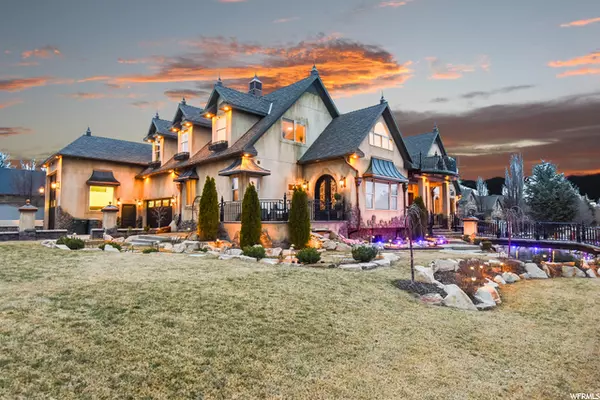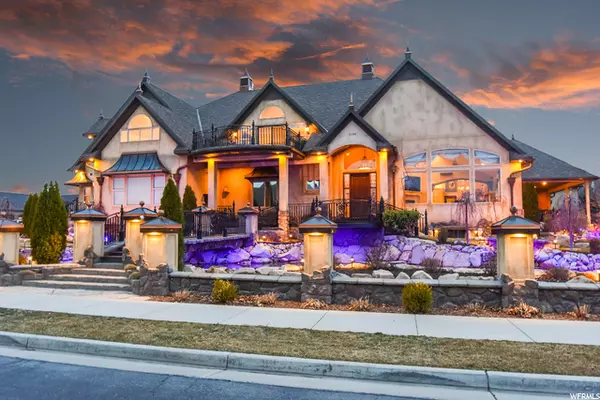$1,600,000
$1,600,000
For more information regarding the value of a property, please contact us for a free consultation.
4 Beds
5 Baths
7,722 SqFt
SOLD DATE : 06/15/2021
Key Details
Sold Price $1,600,000
Property Type Single Family Home
Sub Type Single Family Residence
Listing Status Sold
Purchase Type For Sale
Square Footage 7,722 sqft
Price per Sqft $207
Subdivision Triple Crown Estates
MLS Listing ID 1728767
Sold Date 06/15/21
Style Stories: 2
Bedrooms 4
Full Baths 4
Half Baths 1
Construction Status Blt./Standing
HOA Fees $8/ann
HOA Y/N Yes
Abv Grd Liv Area 4,626
Year Built 2006
Annual Tax Amount $7,878
Lot Size 0.600 Acres
Acres 0.6
Lot Dimensions 195.0x119.0x195.0
Property Description
Sale Failed! Inspection was clean and Appraisal came in, their loss is your gain. Buyer. This is a one of a kind luxury home with all the amenities you would expect in a place for family, friends, and entertaining. Conveniently tucked away in the coveted Triple Crown Estates. Simple and elegant, you will love the Mediterranean style finishes with classic Victorian architectural style with it's simple lines, warm woods, and blend of outdoor and indoor living spaces. The timeless architectural style has a distinct facade with projecting bays, towers, and dormers accented with copper gutters and decorative rod iron. Entering the property walking over a rod iron garden bridge with a water features, waterfalls, and streams on each side give a sense of grandeur and place upon reaching the entry. A large cathedral entry combined with vaulted ceilings, hardwood floors and travertine open up into large open living spaces. A feeling of openness with light filled spaces combined with open bay windows, transoms, and picture windows that bring the outside in. Designed to hold a crowd, the main level has a large open living room that leads into a magnificent kitchen. The kitchen is complete with double ovens, warming drawer, copper farm sink and copper prep sink, sub zero fridge and walk-in pantry with wine fridge. The adjoining full guest wet bar includes wine rack and granite bar island - perfect for cocktail parties or after school snacks. The main level offers two full guest suites. Whether it be family or friends the comfort of a second master cannot go unnoticed. The grand master suite includes a gas fireplace, double french iron door with walkout patio, walk-in closet with marble hutch tops and bathroom with his / her sinks and make up station. A formal staircase leads to a hardwood floor loft and custom balcony that provides panoramic views of the wasatch mountains. Truly splendid and rarely captured. The second level nursery and play area offers castles, slides, and bridges. This space could easily be converted into 2 additional rooms. Once you go downstairs be prepared for the ultimate entertaining combination and custom party experience. The full custom bar and home cinema provide an impactful design statement that sends a powerful message to guests with a sense of luxury and comfort. An 8 seat home theater with theater acoustics and rich design that would make a movie producer blush. A custom designed kitchen has a built in fish tank, popcorn machine, candy display case, and fully functioning kitchen with ice machine, dishwasher, commercial grade fridges and dishwasher make this space perfect for any get-together. The big screen TV syncs with the Theater room so you never miss a moment. An elaborate combination of opulent finishes, light, and openness provides any host the opportunity to truly entertain. Additional amenities include a kid theater under the stairs, with a secret door to their own hidden kid library with warm wood bespoke shelving, reading nook, classic paneled walls, soaring wood shelves, and double penthouse design with library ladder. You will never feel more safe and secure if things go sideways. Any prepper would be proud as you access a 24 pin hidden door leading to a safe room encased in concrete with dedicated water, power, and a fireproof safe. Here you can view 48 camera angles and 3 weeks worth of recording. If you love this then you'll stop dead in your tracks when you walk into a one of a kind luxury garage. Showroom quality, premium grade finishes, and custom design interior with metallic red and brilliant white finishes compliment the ultimate mechanic shop layout. A workshop with 220V air compressor and pneumatic system, plumbed hot / cold water, functioning kitchen with sink and fridge, workbench, tabletops and fully temperature controlled. An additional upstairs loft provides sanctuary and storage. An exterior side garage will house any large equipment or ATV's for quick outside access. If you f
Location
State UT
County Salt Lake
Area Wj; Sj; Rvrton; Herriman; Bingh
Zoning Single-Family
Rooms
Other Rooms Workshop
Basement Entrance, Walk-Out Access
Primary Bedroom Level Floor: 1st
Master Bedroom Floor: 1st
Main Level Bedrooms 2
Interior
Interior Features See Remarks, Alarm: Security, Bar: Wet, Intercom, Jetted Tub, Oven: Double, Range: Gas, Vaulted Ceilings, Granite Countertops, Theater Room
Heating Forced Air, Gas: Central
Cooling Central Air
Flooring Carpet, Laminate, Travertine
Fireplaces Number 3
Equipment Alarm System
Fireplace true
Window Features Blinds,Drapes
Laundry Gas Dryer Hookup
Exterior
Exterior Feature Balcony, Basement Entrance, Double Pane Windows, Entry (Foyer), Lighting, Patio: Covered, Sliding Glass Doors, Patio: Open
Garage Spaces 6.0
Carport Spaces 4
Utilities Available Natural Gas Connected, Electricity Connected, Sewer Connected, Sewer: Public, Water Connected
View Y/N Yes
View Mountain(s)
Roof Type Asphalt
Present Use Single Family
Topography Corner Lot, Sprinkler: Auto-Full, View: Mountain, Drip Irrigation: Auto-Full
Accessibility Accessible Hallway(s), Ceiling Track, Single Level Living
Porch Covered, Patio: Open
Total Parking Spaces 10
Private Pool false
Building
Lot Description Corner Lot, Sprinkler: Auto-Full, View: Mountain, Drip Irrigation: Auto-Full
Faces East
Story 3
Sewer Sewer: Connected, Sewer: Public
Water Culinary
Structure Type Stone,Stucco
New Construction No
Construction Status Blt./Standing
Schools
Elementary Schools Monte Vista
Middle Schools South Jordan
High Schools Bingham
School District Jordan
Others
HOA Name Kelvin Anderson
Senior Community No
Tax ID 27-21-228-009
Security Features Security System
Acceptable Financing Cash, Conventional
Horse Property No
Listing Terms Cash, Conventional
Financing Conventional
Read Less Info
Want to know what your home might be worth? Contact us for a FREE valuation!

Our team is ready to help you sell your home for the highest possible price ASAP
Bought with Equity Real Estate (Solid)








