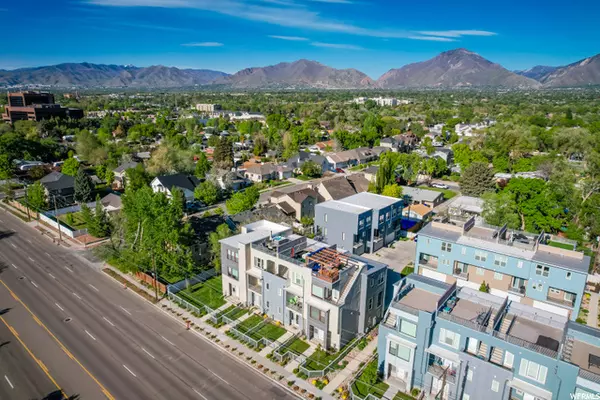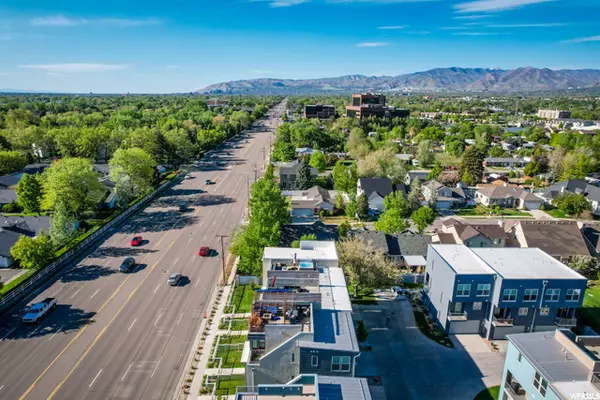$550,000
$529,900
3.8%For more information regarding the value of a property, please contact us for a free consultation.
2 Beds
3 Baths
1,435 SqFt
SOLD DATE : 06/15/2021
Key Details
Sold Price $550,000
Property Type Townhouse
Sub Type Townhouse
Listing Status Sold
Purchase Type For Sale
Square Footage 1,435 sqft
Price per Sqft $383
Subdivision Millcreek Townhomes
MLS Listing ID 1742805
Sold Date 06/15/21
Style Townhouse; Row-mid
Bedrooms 2
Full Baths 1
Half Baths 1
Three Quarter Bath 1
Construction Status Blt./Standing
HOA Fees $150/mo
HOA Y/N Yes
Abv Grd Liv Area 1,435
Year Built 2018
Annual Tax Amount $2,758
Lot Size 2,178 Sqft
Acres 0.05
Lot Dimensions 0.0x0.0x0.0
Property Description
HIGHLY sought-after ROOFTOP townhouse with all the upgrades! This beautiful modern townhouse has all the amenities and style you want. The large 2-car driveway and garage includes a 220-volt outlet for your electric car and plenty of storage space. The entry has a coat closet, a built-in bench and shelves, and a massive storage closet which comes in handy after your Costco runs. Leading up the stairs, beautiful upgrades start with the modern wall lighting. Into the kitchen, beautiful white quartz countertops, a full quartz backsplash, and stunning waterfall edges compliment the medium grey cabinets. The appliances include an upgraded GE double oven/gas range stove, a microwave, a dishwasher, and a French door Samsung refrigerator. The living room has a wall-mounted entertainment center that will eliminate wasted space and allow you to host parties and events. I'm sure you won't miss the unique and jaw-dropping lighting throughout this level. 2 covered patios frame each side of the kitchen and living room making it easy to have extra space and great airflow. On this floor, you will also find a powder room away from the kitchen. The 3rd level has laundry (LG washer & dryer are up for negotiations), 2 bedrooms, 2 bathrooms, and upgraded lighting and LVT flooring throughout the level. In the master bedroom, you will also find a large walk-in closet. Up one more flight of stairs, you will arrive at your personal oasis, which is why this townhouse was originally sold as the premium location. Your rooftop patio gives you views from the Kennecott Copper Mine to downtown Salt Lake City, and on to Mount Olympus. This home will provide you added privacy as your neighbors to the North and East do not have rooftop decks. The rooftop patio is also framed and wired for a hot tub, has a natural gas line, and a Duradeck warranty. Seller is looking to close in 30 days but maintain possession until August 1st, 2021 (Modern Bullfrog Stil hot tub is negotiable for 30 day leaseback).
Location
State UT
County Salt Lake
Area Murray; Taylorsvl; Midvale
Zoning Multi-Family
Rooms
Basement Slab
Primary Bedroom Level Floor: 3rd
Master Bedroom Floor: 3rd
Interior
Interior Features Bath: Master, Closet: Walk-In, Disposal, Great Room, Range/Oven: Free Stdng.
Heating Forced Air, Gas: Central
Cooling Central Air
Flooring Carpet, Laminate, Tile
Fireplace false
Appliance Microwave, Refrigerator
Laundry Electric Dryer Hookup
Exterior
Exterior Feature Balcony, Deck; Covered, Double Pane Windows, Sliding Glass Doors
Garage Spaces 2.0
Utilities Available Natural Gas Connected, Electricity Connected, Sewer Connected, Water Connected
Amenities Available Insurance, Maintenance, Pets Permitted, Picnic Area, Playground, Snow Removal
Waterfront No
View Y/N Yes
View Mountain(s), Valley
Roof Type Composition,Flat
Present Use Residential
Topography Curb & Gutter, Fenced: Part, Road: Paved, Sidewalks, Sprinkler: Auto-Full, View: Mountain, View: Valley
Accessibility Accessible Doors, Accessible Hallway(s), Accessible Electrical and Environmental Controls, Audible Alerts, Accessible Kitchen Appliances, Grip-Accessible Features
Total Parking Spaces 2
Private Pool false
Building
Lot Description Curb & Gutter, Fenced: Part, Road: Paved, Sidewalks, Sprinkler: Auto-Full, View: Mountain, View: Valley
Story 3
Sewer Sewer: Connected
Water Culinary
Structure Type Clapboard/Masonite,Stucco
New Construction No
Construction Status Blt./Standing
Schools
Elementary Schools Twin Peaks
Middle Schools Evergreen
High Schools Olympus
School District Granite
Others
HOA Fee Include Insurance,Maintenance Grounds
Senior Community No
Tax ID 22-05-102-024
Acceptable Financing Cash, Conventional, FHA, VA Loan
Horse Property No
Listing Terms Cash, Conventional, FHA, VA Loan
Financing Conventional
Read Less Info
Want to know what your home might be worth? Contact us for a FREE valuation!

Our team is ready to help you sell your home for the highest possible price ASAP
Bought with Realtypath LLC (South Valley)








