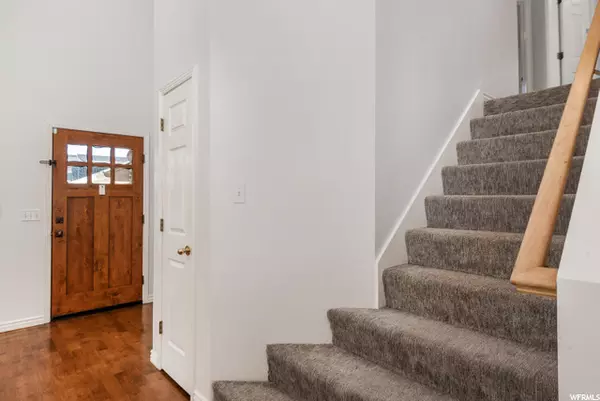$815,000
$749,900
8.7%For more information regarding the value of a property, please contact us for a free consultation.
5 Beds
4 Baths
2,938 SqFt
SOLD DATE : 06/15/2021
Key Details
Sold Price $815,000
Property Type Single Family Home
Sub Type Single Family Residence
Listing Status Sold
Purchase Type For Sale
Square Footage 2,938 sqft
Price per Sqft $277
Subdivision Tagge
MLS Listing ID 1736820
Sold Date 06/15/21
Style Tri/Multi-Level
Bedrooms 5
Full Baths 3
Half Baths 1
Construction Status Blt./Standing
HOA Y/N No
Abv Grd Liv Area 1,872
Year Built 1996
Annual Tax Amount $4,500
Lot Size 6,098 Sqft
Acres 0.14
Lot Dimensions 0.0x0.0x0.0
Property Description
This charming house is ideally located in Millcreek--less than a 20-minute drive from University of Utah Hospital. The fully-fenced front yard is well-manicured and has incredible curb appeal. Inside, the living room just off the entry is warm and inviting with a window that allows for lots of natural light. The kitchen features an island and a sun-bathed breakfast nook that is perfectly fitted for a dining table. The family room has double doors that lead out to the covered back patio and the fully-fenced backyard, which has tall, mature trees that give the yard privacy and shade. The yard also has three garden boxes that are perfect for summer crops. The second floor of this house has three roomy bedrooms and two full baths, making this floor a perfect quiet living space. In the basement, there is an additional two bedrooms and living room, which could be utilized as an office, recreational space, gym, or more. This home allows you to be close to downtown Salt Lake while still being a part of a vibrant neighborhood community, and it's looking for a new family to call it home.
Location
State UT
County Salt Lake
Area Salt Lake City; Ft Douglas
Zoning Single-Family
Rooms
Basement Full
Primary Bedroom Level Floor: 2nd
Master Bedroom Floor: 2nd
Interior
Interior Features Alarm: Security, Bath: Master, Bath: Sep. Tub/Shower, Closet: Walk-In, Disposal, Jetted Tub, Oven: Gas, Range/Oven: Free Stdng., Vaulted Ceilings, Granite Countertops
Cooling Central Air
Flooring Carpet, Hardwood, Laminate, Tile
Equipment Alarm System, Humidifier, Window Coverings
Fireplace false
Window Features Blinds,Part,Plantation Shutters
Appliance Ceiling Fan, Microwave, Range Hood, Refrigerator
Laundry Electric Dryer Hookup
Exterior
Exterior Feature See Remarks, Bay Box Windows, Double Pane Windows, Patio: Covered, Secured Parking, Sliding Glass Doors
Garage Spaces 2.0
Utilities Available Natural Gas Connected, Electricity Connected, Sewer Connected, Sewer: Public, Water Connected
Waterfront No
View Y/N Yes
View Mountain(s)
Roof Type Asphalt
Present Use Single Family
Topography Curb & Gutter, Fenced: Full, Road: Paved, Secluded Yard, Sprinkler: Auto-Full, Terrain, Flat, View: Mountain, Wooded, Drip Irrigation: Auto-Part, Private
Porch Covered
Parking Type Secured, Rv Parking
Total Parking Spaces 5
Private Pool false
Building
Lot Description Curb & Gutter, Fenced: Full, Road: Paved, Secluded, Sprinkler: Auto-Full, View: Mountain, Wooded, Drip Irrigation: Auto-Part, Private
Faces South
Story 3
Sewer Sewer: Connected, Sewer: Public
Water Culinary
Structure Type Stone,Stucco
New Construction No
Construction Status Blt./Standing
Schools
Elementary Schools Upland Terrace
Middle Schools Wasatch
High Schools Skyline
School District Granite
Others
Senior Community No
Tax ID 16-26-356-025
Security Features Security System
Acceptable Financing Cash, Conventional, VA Loan
Horse Property No
Listing Terms Cash, Conventional, VA Loan
Financing Conventional
Read Less Info
Want to know what your home might be worth? Contact us for a FREE valuation!

Our team is ready to help you sell your home for the highest possible price ASAP
Bought with Wasatch Homes and Estates, LLC








