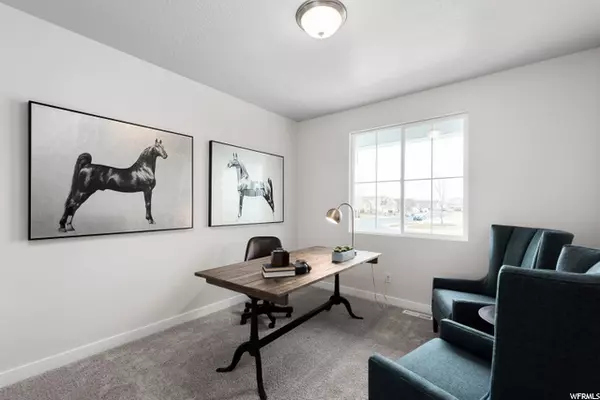$600,000
$551,155
8.9%For more information regarding the value of a property, please contact us for a free consultation.
4 Beds
3 Baths
3,932 SqFt
SOLD DATE : 06/15/2021
Key Details
Sold Price $600,000
Property Type Single Family Home
Sub Type Single Family Residence
Listing Status Sold
Purchase Type For Sale
Square Footage 3,932 sqft
Price per Sqft $152
Subdivision Lake Point Heights
MLS Listing ID 1735200
Sold Date 06/15/21
Style Stories: 2
Bedrooms 4
Full Baths 2
Half Baths 1
Construction Status Und. Const.
HOA Y/N No
Abv Grd Liv Area 2,609
Year Built 2021
Annual Tax Amount $4,415
Lot Size 0.500 Acres
Acres 0.5
Lot Dimensions 0.0x0.0x0.0
Property Description
Now taking offers until 5 pm on Monday, April 19th. No investors. This Endicott plan is located in the Lake Point Heights community in Lake Point! Starting price includes all the upgrades including a large 3 car garage, laminate flooring, grey cabinets throughout, grand kitchen with Calacatta Gold quartz countertops and stainless steel gas appliances and the grand bath #2 with soaking tub and Miami White quartz countertops. We also include a certificate for 2,000 square feet of sod. This home is already under construction with an estimated completion date of August. Please call or email listing agent for more information on how to submit an offer. Ask me about our generous home warranties, active radon mitigation system, and Smart Home package which are all included in this home. $4,000 toward closing costs if you use our preferred lender. Photos may not be actual home and may contain options/upgrades/decorations/furnishings that are not available. Actual home may differ in color/material/options. Buyer to verify all information. No representation or warranties are made regarding school districts and assignments; conduct your own investigation regarding current/future school boundaries
Location
State UT
County Tooele
Area Grantsville; Tooele; Erda; Stanp
Direction To visit our Model Home in Lake Point take Exit 99 from the I-80. Turn left at Saddleback Boulevard and continue East through the roundabouts. Turn right at Lakeshore Drive and continue to our model home located at 8330 North
Rooms
Basement Full
Interior
Interior Features Bath: Master, Bath: Sep. Tub/Shower, Closet: Walk-In, Disposal, Great Room, Range: Gas, Vaulted Ceilings, Silestone Countertops
Cooling Central Air
Flooring Carpet, Laminate, Vinyl
Fireplace false
Appliance Microwave
Exterior
Exterior Feature Double Pane Windows, Porch: Open, Sliding Glass Doors
Garage Spaces 3.0
Utilities Available Natural Gas Connected, Electricity Connected, Sewer Connected, Water Connected
View Y/N No
Roof Type Asphalt
Present Use Single Family
Porch Porch: Open
Total Parking Spaces 6
Private Pool false
Building
Story 3
Sewer Sewer: Connected
Water Culinary, Shares
Structure Type Stone,Stucco,Cement Siding
New Construction Yes
Construction Status Und. Const.
Schools
Elementary Schools Old Mill
Middle Schools Clarke N Johnsen
High Schools Stansbury
School District Tooele
Others
Senior Community No
Tax ID 21-044-0-0011
Acceptable Financing Cash, Conventional, FHA, VA Loan, USDA Rural Development
Horse Property No
Listing Terms Cash, Conventional, FHA, VA Loan, USDA Rural Development
Financing Conventional
Read Less Info
Want to know what your home might be worth? Contact us for a FREE valuation!

Our team is ready to help you sell your home for the highest possible price ASAP
Bought with Prime Real Estate Experts, LLC








