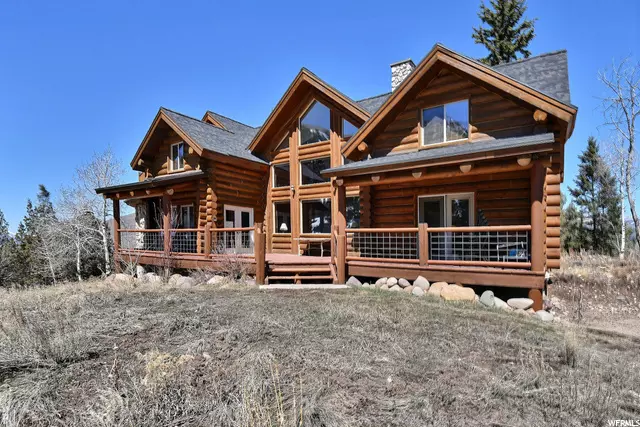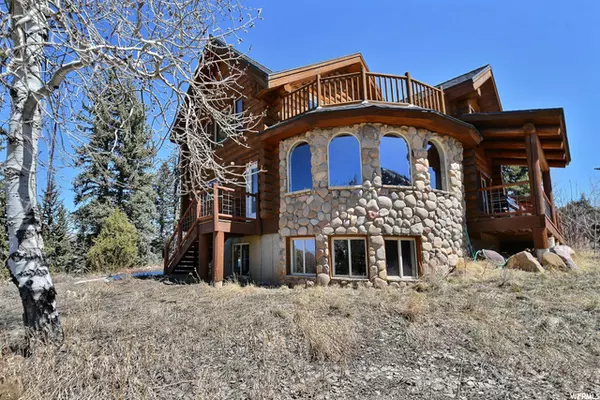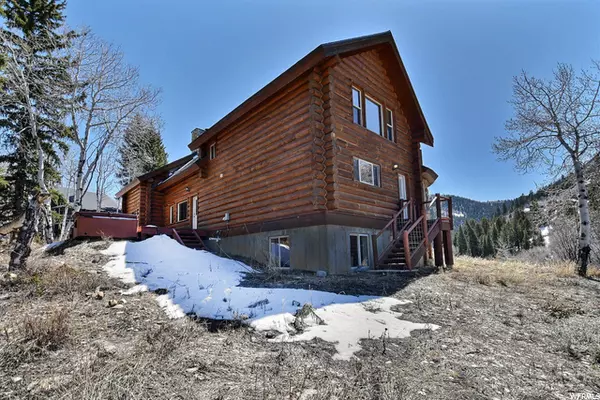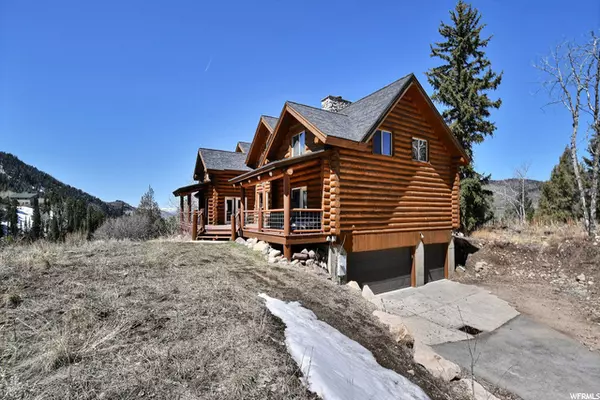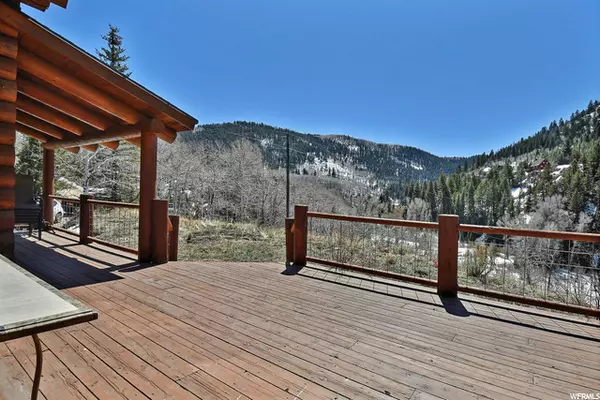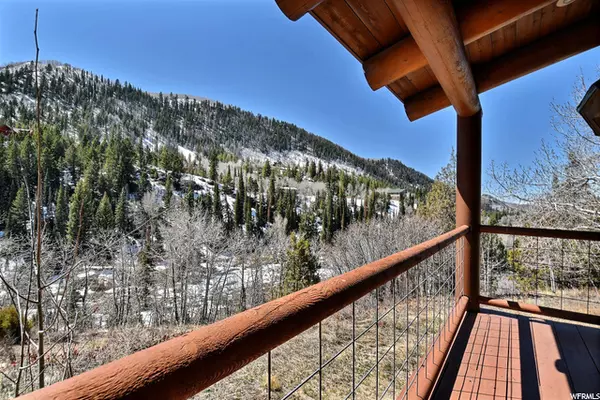$985,000
$999,000
1.4%For more information regarding the value of a property, please contact us for a free consultation.
4 Beds
3 Baths
4,280 SqFt
SOLD DATE : 06/16/2021
Key Details
Sold Price $985,000
Property Type Single Family Home
Sub Type Single Family Residence
Listing Status Sold
Purchase Type For Sale
Square Footage 4,280 sqft
Price per Sqft $230
Subdivision Diamond Bar X
MLS Listing ID 1734856
Sold Date 06/16/21
Style Cabin
Bedrooms 4
Full Baths 3
Construction Status Blt./Standing
HOA Fees $240/ann
HOA Y/N Yes
Abv Grd Liv Area 2,853
Year Built 1996
Annual Tax Amount $10,240
Lot Size 1.090 Acres
Acres 1.09
Lot Dimensions 0.0x0.0x0.0
Property Description
This beautiful and unique custom home is located in the private Diamond Bar X community, just a few miles outside of the quaint mountain towns of Francis and Kamas, and features year round access close to the Uinta National Forest. This 4,280 square foot home sits on two lots nestled among the mature trees for a total of 1.09 acres. This property features 4 bedrooms, 3 baths, new roof, a stunning open kitchen/dining/living area complete with a large island bar with brand new granite and a breathtaking stone fireplace and access to the large deck, a lower level family or game room, new carpet, and a peaceful loft area. The master bedroom provides access to a private deck perfect for taking in the sunsets and also features a connected home office. The 3 car garage provides plenty of storage for your toys, and the lower level of the home includes additional storage space. The outdoor hot tub provides the perfect place to sit back, relax, and enjoy the stars moving across the night sky.
Location
State UT
County Wasatch
Zoning Single-Family
Rooms
Basement Walk-Out Access
Main Level Bedrooms 2
Interior
Interior Features Alarm: Security, Great Room, Vaulted Ceilings, Granite Countertops
Heating Electric, Wood, Radiant Floor
Flooring Carpet, Hardwood, Tile
Fireplaces Number 2
Equipment Alarm System, Hot Tub, Wood Stove
Fireplace true
Appliance Ceiling Fan, Dryer, Gas Grill/BBQ, Microwave, Refrigerator, Satellite Equipment, Satellite Dish, Washer
Exterior
Exterior Feature Balcony, Deck; Covered, Walkout
Garage Spaces 3.0
Utilities Available Electricity Connected, Sewer: Septic Tank, Water Connected
Amenities Available Gated, Horse Trails, Pets Permitted
View Y/N Yes
View Mountain(s), Valley
Roof Type Asphalt
Present Use Single Family
Topography Terrain, Flat, Terrain: Grad Slope, View: Mountain, View: Valley, Wooded, Private
Total Parking Spaces 3
Private Pool false
Building
Lot Description Terrain: Grad Slope, View: Mountain, View: Valley, Wooded, Private
Story 3
Sewer Septic Tank
Water Private
Structure Type Log
New Construction No
Construction Status Blt./Standing
Schools
Elementary Schools South Summit
Middle Schools South Summit
High Schools South Summit
School District South Summit
Others
Senior Community No
Tax ID 00-0000-6820
Security Features Security System
Acceptable Financing Cash, Conventional, FHA, VA Loan
Horse Property No
Listing Terms Cash, Conventional, FHA, VA Loan
Financing Conventional
Read Less Info
Want to know what your home might be worth? Contact us for a FREE valuation!

Our team is ready to help you sell your home for the highest possible price ASAP
Bought with KW Park City Keller Williams Real Estate



