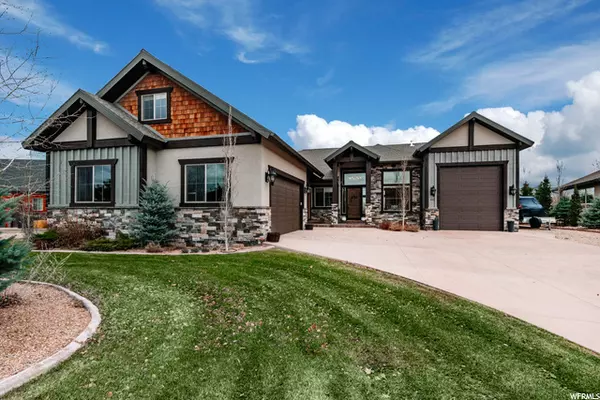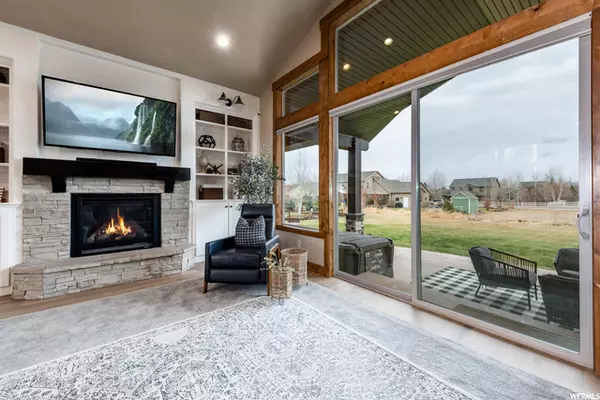$1,477,250
$1,465,000
0.8%For more information regarding the value of a property, please contact us for a free consultation.
6 Beds
4 Baths
6,238 SqFt
SOLD DATE : 06/17/2021
Key Details
Sold Price $1,477,250
Property Type Single Family Home
Sub Type Single Family Residence
Listing Status Sold
Purchase Type For Sale
Square Footage 6,238 sqft
Price per Sqft $236
Subdivision Summit Haven Sub
MLS Listing ID 1735243
Sold Date 06/17/21
Style Rambler/Ranch
Bedrooms 6
Full Baths 3
Half Baths 1
Construction Status Blt./Standing
HOA Y/N No
Abv Grd Liv Area 3,287
Year Built 2014
Annual Tax Amount $6,566
Lot Size 0.470 Acres
Acres 0.47
Lot Dimensions 0.0x0.0x0.0
Property Description
A stunning home with great style, excellent livability, and a heated RV garage (Approx 50' x 15'8") that any outdoor enthusiast would love to have. Large great room on main level and spacious family room/entertainment area downstairs. Additional heating/cooling units for upstairs and the lower level. Possible mother-in-law area. Located in a great neighborhood, on a flat lot, with a gentle irrigation creek running down the back lot line and underground electric dog fence. Take a break from the city and bring your family to the beautiful Kamas Valley. Just minutes to blue ribbon fly fishing, miles of mountain biking/hiking trails and so much more. Come enjoy the fresh country air and brilliant star-filled nights.
Location
State UT
County Summit
Area Kamas; Woodland; Marion
Zoning Single-Family
Rooms
Basement Full, Walk-Out Access
Primary Bedroom Level Floor: 1st
Master Bedroom Floor: 1st
Main Level Bedrooms 3
Interior
Interior Features See Remarks, Closet: Walk-In, Den/Office, Disposal, Great Room, Kitchen: Updated, Oven: Double, Range: Gas, Vaulted Ceilings
Heating Forced Air, Gas: Central, Wall Furnace
Cooling Central Air
Flooring Carpet, Hardwood
Fireplaces Number 2
Fireplaces Type Insert
Equipment Fireplace Insert, Hot Tub, Swing Set, Window Coverings
Fireplace true
Appliance Ceiling Fan, Microwave, Refrigerator
Laundry Electric Dryer Hookup
Exterior
Exterior Feature Double Pane Windows, Lighting, Walkout
Garage Spaces 4.0
Utilities Available Natural Gas Connected, Electricity Connected, Sewer Connected, Water Connected
View Y/N No
Roof Type Asphalt
Present Use Single Family
Topography Cul-de-Sac, Fenced: Part, Sprinkler: Auto-Full, Terrain, Flat
Total Parking Spaces 4
Private Pool false
Building
Lot Description Cul-De-Sac, Fenced: Part, Sprinkler: Auto-Full
Story 3
Sewer Sewer: Connected
Water Culinary
Structure Type Cedar,Stone,Stucco
New Construction No
Construction Status Blt./Standing
Schools
Elementary Schools South Summit
Middle Schools South Summit
High Schools South Summit
School District South Summit
Others
Senior Community No
Tax ID SUMHAV-11
Acceptable Financing Cash, Conventional
Horse Property No
Listing Terms Cash, Conventional
Financing Conventional
Read Less Info
Want to know what your home might be worth? Contact us for a FREE valuation!

Our team is ready to help you sell your home for the highest possible price ASAP
Bought with The Agency Park City








