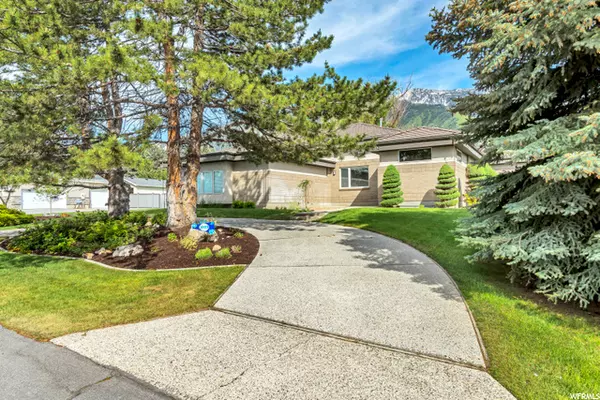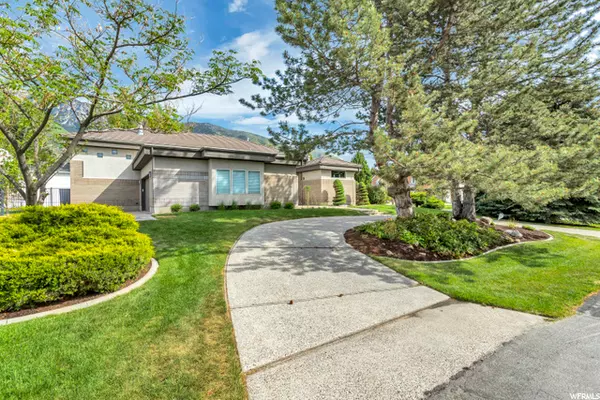$1,275,000
$1,200,000
6.3%For more information regarding the value of a property, please contact us for a free consultation.
5 Beds
4 Baths
5,494 SqFt
SOLD DATE : 06/18/2021
Key Details
Sold Price $1,275,000
Property Type Single Family Home
Sub Type Single Family Residence
Listing Status Sold
Purchase Type For Sale
Square Footage 5,494 sqft
Price per Sqft $232
Subdivision Pepperwood
MLS Listing ID 1746664
Sold Date 06/18/21
Style Rambler/Ranch
Bedrooms 5
Full Baths 2
Three Quarter Bath 2
Construction Status Blt./Standing
HOA Fees $250/mo
HOA Y/N Yes
Abv Grd Liv Area 2,747
Year Built 1986
Annual Tax Amount $3,789
Lot Size 0.460 Acres
Acres 0.46
Lot Dimensions 0.0x0.0x0.0
Property Description
*Multiple offer received. Highest & Best offers due by the end of the day on Monday June 7, 2021.* Don't miss this amazing home located in the foothills of east Sandy, located in the gated Pepperwood community. This home has been fully remodeled with a modern design and includes a spacious dining/kitchen/family great room that boasts large picturesque and transom windows from multiple angles introducing a warm element of natural lighting. The basement has been well laid-out with a kitchenette, billiards room, family room, which can be converted to a mother-in-law apartment if desired. There are two new 50 gal water heaters and a newer AC. The sculptured backyard includes a newly remodeled patio and a playground area. The master bedroom has been beautifully laid out to include a well-placed fireplace that can be enjoyed while soaking the day away in the jetted garden tub. Welcome home!
Location
State UT
County Salt Lake
Area Sandy; Alta; Snowbd; Granite
Rooms
Basement Full
Main Level Bedrooms 3
Interior
Interior Features Bath: Master, Bath: Sep. Tub/Shower, Closet: Walk-In, Den/Office, Kitchen: Second, Mother-in-Law Apt.
Heating Forced Air, Gas: Central
Cooling Central Air
Flooring Carpet, Laminate, Tile, Travertine
Fireplaces Number 3
Equipment Window Coverings
Fireplace true
Window Features Blinds
Appliance Microwave, Refrigerator, Water Softener Owned
Exterior
Exterior Feature Double Pane Windows, Entry (Foyer), Lighting
Garage Spaces 2.0
Utilities Available Natural Gas Connected, Electricity Connected, Sewer: Public, Water Connected
Amenities Available Other, Biking Trails, Fire Pit, Gated, Hiking Trails, On Site Security, Pets Permitted, Picnic Area, Playground, Pool, Tennis Court(s)
View Y/N Yes
View Mountain(s)
Roof Type Flat,Tile
Present Use Single Family
Topography Corner Lot, Cul-de-Sac, Fenced: Full, Sprinkler: Auto-Full, Terrain, Flat, View: Mountain
Total Parking Spaces 13
Private Pool false
Building
Lot Description Corner Lot, Cul-De-Sac, Fenced: Full, Sprinkler: Auto-Full, View: Mountain
Story 2
Sewer Sewer: Public
Water Culinary
Structure Type Brick,Stucco
New Construction No
Construction Status Blt./Standing
Schools
Elementary Schools Lone Peak
Middle Schools Indian Hills
High Schools Alta
School District Canyons
Others
HOA Name Dave Teerlink
Senior Community No
Tax ID 28-15-381-004
Acceptable Financing Cash, Conventional
Horse Property No
Listing Terms Cash, Conventional
Financing Cash
Read Less Info
Want to know what your home might be worth? Contact us for a FREE valuation!

Our team is ready to help you sell your home for the highest possible price ASAP
Bought with KW Park City Keller Williams Real Estate








