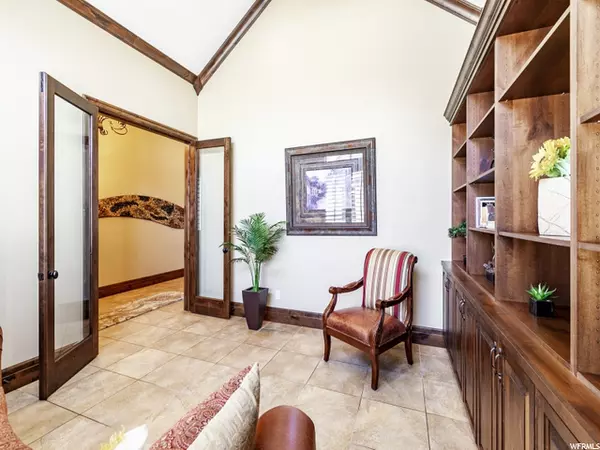$1,155,000
$1,190,000
2.9%For more information regarding the value of a property, please contact us for a free consultation.
5 Beds
4 Baths
4,318 SqFt
SOLD DATE : 06/17/2021
Key Details
Sold Price $1,155,000
Property Type Single Family Home
Sub Type Single Family Residence
Listing Status Sold
Purchase Type For Sale
Square Footage 4,318 sqft
Price per Sqft $267
Subdivision Villas Of Holladay P
MLS Listing ID 1739816
Sold Date 06/17/21
Style Rambler/Ranch
Bedrooms 5
Full Baths 1
Half Baths 1
Three Quarter Bath 2
Construction Status Blt./Standing
HOA Fees $200/mo
HOA Y/N Yes
Abv Grd Liv Area 2,159
Year Built 2013
Annual Tax Amount $4,520
Lot Size 6,534 Sqft
Acres 0.15
Lot Dimensions 0.0x0.0x0.0
Property Description
Where to begin? This stunning and meticulously cared for home has it all, not an upgrade was missed! Functional rambler in secure gated community, with a three-car garage. Office/library with custom shelving and glass french doors. The open and spacious floorplan flows with extra tall ceiling heights, wide stair case, recessed lighting, wood plantation shutters, and ceiling fans. Central vacuum built into kitchen baseboards and roll outs in kitchen cabinets. Storage, storage, storage! Walk in closets, built in storage in garage, and custom cabinetry throughout. Don't miss the hidden pull out step stool in the powder bath for the little ones. Private backyard sanctuary features steel planter boxes, custom pergola with lighting, gas fire pit, and beautiful water features. Your search ends here, you have found your zen, all you need to do is turn the key and enjoy. Square footage figures are provided as a courtesy estimate only and were obtained from county records. Buyer is advised to obtain an independent measurement.
Location
State UT
County Salt Lake
Area Holladay; Murray; Cottonwd
Zoning Single-Family
Rooms
Basement Entrance, Walk-Out Access
Primary Bedroom Level Floor: 1st, Basement
Master Bedroom Floor: 1st, Basement
Main Level Bedrooms 1
Interior
Interior Features Bar: Wet, Central Vacuum, French Doors, Granite Countertops
Cooling Central Air
Flooring Hardwood, Tile
Fireplaces Number 1
Equipment Gazebo
Fireplace true
Window Features Plantation Shutters
Appliance Ceiling Fan, Portable Dishwasher, Microwave, Range Hood, Refrigerator, Water Softener Owned
Laundry Electric Dryer Hookup
Exterior
Exterior Feature Lighting, Secured Parking, Patio: Open
Garage Spaces 3.0
Utilities Available Natural Gas Connected, Electricity Connected, Sewer Connected, Water Connected
Amenities Available Snow Removal, Water
View Y/N No
Roof Type Asphalt
Present Use Single Family
Topography Cul-de-Sac, Fenced: Full, Sprinkler: Auto-Full, Private
Porch Patio: Open
Total Parking Spaces 3
Private Pool false
Building
Lot Description Cul-De-Sac, Fenced: Full, Sprinkler: Auto-Full, Private
Faces North
Story 2
Sewer Sewer: Connected
Structure Type Stone,Stucco
New Construction No
Construction Status Blt./Standing
Schools
Elementary Schools Oakwood
Middle Schools Bonneville
High Schools Cottonwood
School District Granite
Others
HOA Name Scott Dastrup
HOA Fee Include Water
Senior Community No
Tax ID 22-16-280-052
Acceptable Financing Cash, Conventional
Horse Property No
Listing Terms Cash, Conventional
Financing Conventional
Read Less Info
Want to know what your home might be worth? Contact us for a FREE valuation!

Our team is ready to help you sell your home for the highest possible price ASAP
Bought with Coldwell Banker Realty (Salt Lake-Sugar House)







