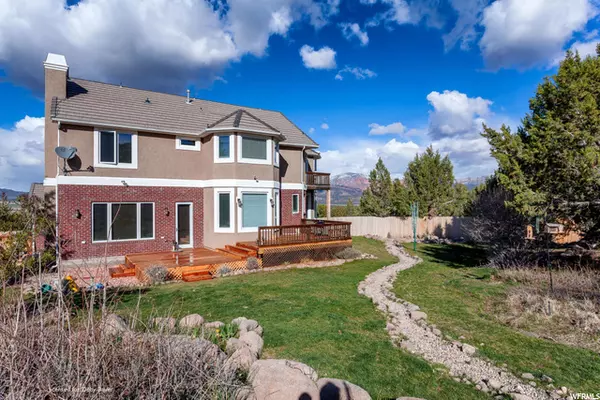$920,200
$925,000
0.5%For more information regarding the value of a property, please contact us for a free consultation.
5 Beds
4 Baths
3,950 SqFt
SOLD DATE : 06/21/2021
Key Details
Sold Price $920,200
Property Type Single Family Home
Sub Type Single Family Residence
Listing Status Sold
Purchase Type For Sale
Square Footage 3,950 sqft
Price per Sqft $232
Subdivision Harmony Heights
MLS Listing ID 1724310
Sold Date 06/21/21
Style Stories: 2
Bedrooms 5
Full Baths 4
Construction Status Blt./Standing
HOA Fees $13/ann
HOA Y/N Yes
Abv Grd Liv Area 3,144
Year Built 1996
Annual Tax Amount $2,732
Lot Size 4.070 Acres
Acres 4.07
Lot Dimensions 0.0x0.0x0.0
Property Description
Luxurious home situated on 4.07 acres in highly desirable Harmony Heights. This beautiful home is surrounded by natural beauty, abundant wildlife and adjacent to Dixie National Forest. Comes with 2 shares in Community Water Co. Spectacular views of Kolob Fingers, surrounding valley and Pine Valley Mountains. Beautiful interiors, open floor plan, formal dining with built in bookcases, a sun porch, home office, and wrap-around deck! Window coverings, open spacious kitchen w/3 ovens, Wood floors, Custom Maple cabinets, Enough room to park an RV, plans for additional garage (see plans in documents) and pad area. Back gate gives access to Dixie Forest. Propane-powered back-up Generator; Roof-top sprinkler system; Zone control Furnaces & AC Units. Beautiful landscaping with fruit trees, enclosed garden area and chicken coop. See full list under "Documents". Perfect for family or vacation retreat. This home is a MUST SEE.
Location
State UT
County Washington
Area N Hrmny; Hrcn; Apple; Laverk
Zoning See Remarks, Single-Family
Direction From I-15, New Harmony, head west on New Harmony Exit Hwy 144. Continue on S 400 E. Turn left on 200 S. Turn right & continue on Harmony Heights Rd. Continue on 500 E, to 1300 S. The house is on right.
Rooms
Basement Full
Interior
Interior Features Bath: Master, Closet: Walk-In, Disposal, French Doors, Laundry Chute, Oven: Wall, Range/Oven: Built-In, Vaulted Ceilings
Heating Forced Air
Cooling Central Air
Flooring Carpet, Hardwood, Tile
Fireplaces Number 1
Equipment Storage Shed(s), Window Coverings
Fireplace true
Window Features None
Appliance Ceiling Fan, Dryer, Microwave, Refrigerator, Washer
Exterior
Exterior Feature Atrium, Balcony, Double Pane Windows, Entry (Foyer), Horse Property, Out Buildings, Storm Windows, Patio: Open
Garage Spaces 2.0
Carport Spaces 1
Utilities Available See Remarks, Electricity Connected, Sewer: Septic Tank, Water Connected
View Y/N Yes
View Mountain(s), Valley
Roof Type Tile
Present Use Single Family
Topography Fenced: Full, Secluded Yard, View: Mountain, View: Valley
Porch Patio: Open
Total Parking Spaces 8
Private Pool false
Building
Lot Description Fenced: Full, Secluded, View: Mountain, View: Valley
Faces Northeast
Story 3
Sewer Septic Tank
Water Culinary, Irrigation: Pressure
Structure Type Brick,Stucco
New Construction No
Construction Status Blt./Standing
Schools
Elementary Schools None/Other
Middle Schools None/Other
High Schools None/Other
Others
HOA Name Art Haines
Senior Community No
Tax ID HH-11-NS
Acceptable Financing Cash, Conventional, FHA
Horse Property Yes
Listing Terms Cash, Conventional, FHA
Financing Conventional
Read Less Info
Want to know what your home might be worth? Contact us for a FREE valuation!

Our team is ready to help you sell your home for the highest possible price ASAP
Bought with NON-MLS








