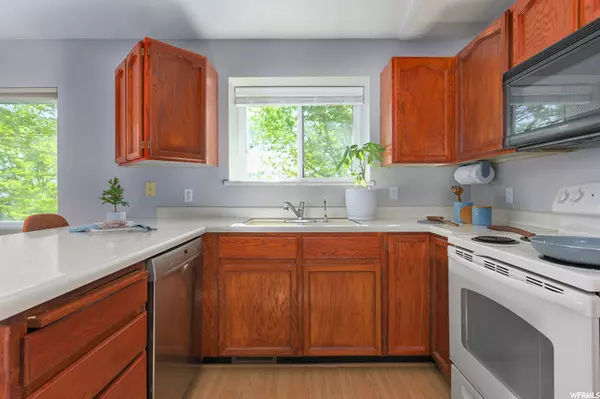$440,000
$359,000
22.6%For more information regarding the value of a property, please contact us for a free consultation.
3 Beds
2 Baths
1,893 SqFt
SOLD DATE : 06/21/2021
Key Details
Sold Price $440,000
Property Type Single Family Home
Sub Type Single Family Residence
Listing Status Sold
Purchase Type For Sale
Square Footage 1,893 sqft
Price per Sqft $232
Subdivision Sunset Estates
MLS Listing ID 1741353
Sold Date 06/21/21
Style Stories: 2
Bedrooms 3
Full Baths 2
Construction Status Blt./Standing
HOA Y/N No
Abv Grd Liv Area 1,493
Year Built 1993
Annual Tax Amount $1,655
Lot Size 8,276 Sqft
Acres 0.19
Lot Dimensions 0.0x0.0x0.0
Property Description
*MULTIPLE OFFERS RECEIVED* NO SHOWINGS UNTIL Open Houses Saturday the 15th of May, 11-3 and Sunday the 16th, 11-2. You've found the one! This 1990's home comes with your very own private, spacious backyard. Location has that cozy neighborhood feel with quick and easy access to the freeway, local boutiques, Centennial Park and Ivory Ridge Splash Pad. You'll discover a quick drive to Traverse Mountain and Thanksgiving Point, as well. This home comes with 3 bedrooms, 2 bathrooms and lots of storage! You'll find two bedrooms upstairs and one down. The downstairs bedroom includes its very own bathroom next door, which will be a great option for your overnight guests. Walking in through the front door, you'll find a bright, open living area that naturally transitions into the dinning room/kitchen. This house has an open concept feel with views of the downstairs living room from the dining room/kitchen area. What's not to love? Come check out this home with all the natural light you could want!
Location
State UT
County Utah
Area Am Fork; Hlnd; Lehi; Saratog.
Zoning Single-Family
Rooms
Basement Full
Interior
Interior Features Disposal, Range/Oven: Free Stdng.
Heating Forced Air, Gas: Central
Cooling Central Air
Fireplace false
Exterior
Exterior Feature Bay Box Windows, Lighting, Porch: Open, Sliding Glass Doors
Garage Spaces 2.0
Utilities Available Natural Gas Connected, Electricity Connected, Sewer Connected, Water Connected
View Y/N No
Roof Type Asphalt
Present Use Single Family
Topography Curb & Gutter, Fenced: Full, Secluded Yard, Sidewalks, Sprinkler: Auto-Full
Porch Porch: Open
Total Parking Spaces 2
Private Pool false
Building
Lot Description Curb & Gutter, Fenced: Full, Secluded, Sidewalks, Sprinkler: Auto-Full
Story 3
Sewer Sewer: Connected
Water Culinary
Structure Type Aluminum
New Construction No
Construction Status Blt./Standing
Schools
Elementary Schools None/Other
Middle Schools None/Other
High Schools None/Other
Others
Senior Community No
Tax ID 52-402-0038
Acceptable Financing Cash, Conventional, FHA, VA Loan
Horse Property No
Listing Terms Cash, Conventional, FHA, VA Loan
Financing VA
Read Less Info
Want to know what your home might be worth? Contact us for a FREE valuation!

Our team is ready to help you sell your home for the highest possible price ASAP
Bought with Summit Sotheby's International Realty








