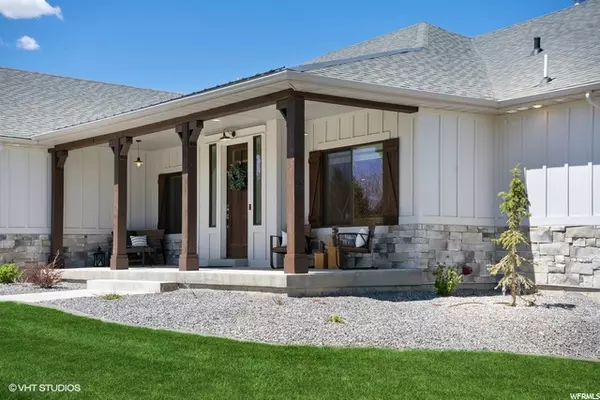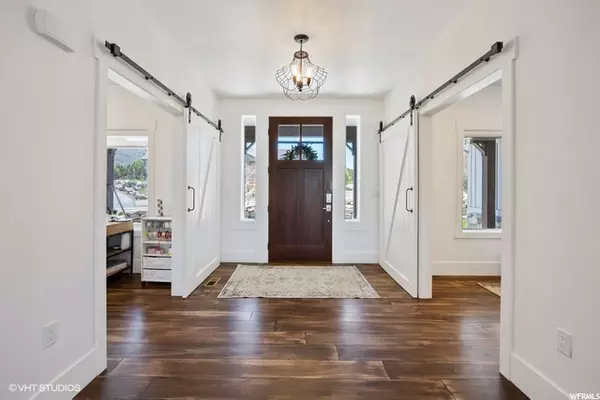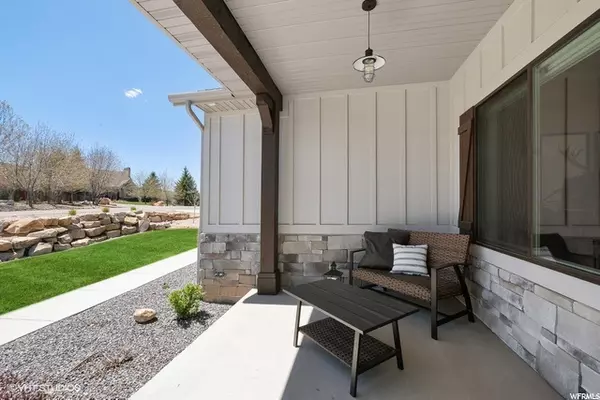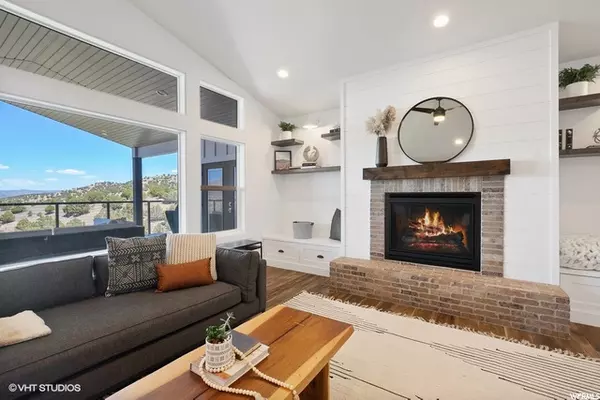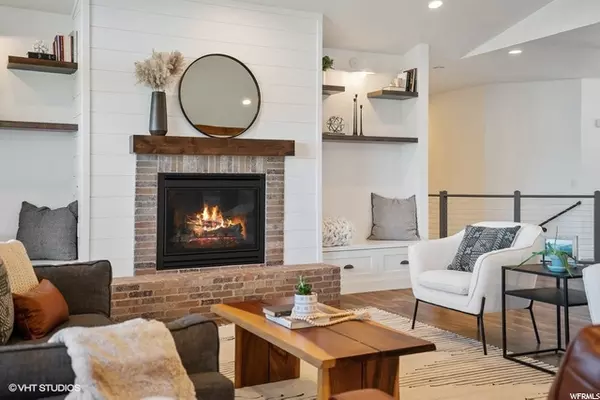$1,800,000
$1,800,000
For more information regarding the value of a property, please contact us for a free consultation.
4 Beds
4 Baths
5,886 SqFt
SOLD DATE : 06/21/2021
Key Details
Sold Price $1,800,000
Property Type Single Family Home
Sub Type Single Family Residence
Listing Status Sold
Purchase Type For Sale
Square Footage 5,886 sqft
Price per Sqft $305
Subdivision Cherry Hills Lot 2 A
MLS Listing ID 1740327
Sold Date 06/21/21
Style Rambler/Ranch
Bedrooms 4
Full Baths 3
Half Baths 1
Construction Status Blt./Standing
HOA Fees $100/qua
HOA Y/N Yes
Abv Grd Liv Area 5,886
Year Built 2017
Annual Tax Amount $3,000
Lot Size 2.520 Acres
Acres 2.52
Lot Dimensions 0.0x0.0x0.0
Property Description
Imagine yourself relaxing on your luxurious covered deck contemplating your new day as you view the amazing sunrise over Echo Lake and Weber Valley backdropped by the mountains. Your new world is awaiting!! This private mountain top setting home was custom built with all the extras included. Modern style home with vaulted ceilings complemented with hardwood beams and artisan lighting. The spacious Kitchen is a chef's dream and enhanced by the walk-in pantry and grocery door. The natural light emphasizes the beauty of the entire home. Whether you are "working from home" or home IS work, two dens can accommodate all your important home office needs. Stay in top health inside a splendid work out room with all equipment included. Entertain friends and family downstairs. No matter their interests, the family room features a wood burning fireplace and lavish snack hub for movie/game treats. Laundry areas are available on both floors. 2200 square feet of heated garage space, oversized doors and extra depth for your toys. Additional storage, (cold) in the basement. Keep things tidy with the central vacuum system throughout. Unprecedented access to hiking, biking, snow skiing, water sports, horseback riding and more are only minutes away. Enjoy a walkthrough of your new home. Square footage figures are provided as a courtesy estimate only and were obtained from county.
Location
State UT
County Summit
Area Coalville; Wanship; Upton; Pine
Zoning Single-Family
Rooms
Other Rooms Workshop
Basement Daylight, Entrance, Full, Walk-Out Access
Primary Bedroom Level Floor: 1st
Master Bedroom Floor: 1st
Main Level Bedrooms 1
Interior
Interior Features Alarm: Fire, Bar: Wet, Bath: Master, Bath: Sep. Tub/Shower, Central Vacuum, Closet: Walk-In, Den/Office, Disposal, French Doors, Gas Log, Kitchen: Updated, Oven: Double, Oven: Wall, Range: Countertop, Range: Gas, Range/Oven: Built-In, Vaulted Ceilings, Granite Countertops, Theater Room
Cooling Central Air
Flooring Carpet, Hardwood, Laminate, Vinyl
Fireplaces Number 2
Fireplaces Type Fireplace Equipment, Insert
Equipment Fireplace Equipment, Fireplace Insert, Window Coverings, Workbench
Fireplace true
Window Features Blinds
Appliance Ceiling Fan, Dryer, Microwave, Range Hood, Refrigerator, Washer, Water Softener Owned
Laundry Electric Dryer Hookup
Exterior
Exterior Feature Awning(s), Balcony, Basement Entrance, Deck; Covered, Double Pane Windows, Entry (Foyer), Horse Property, Lighting, Patio: Covered, Porch: Open, Sliding Glass Doors, Walkout
Garage Spaces 4.0
Utilities Available Natural Gas Connected, Electricity Connected, Sewer: Septic Tank, Water Connected
Amenities Available Biking Trails, Hiking Trails, Horse Trails, Pets Permitted, Snow Removal, Trash
View Y/N Yes
View Lake, Mountain(s), Valley
Roof Type Asphalt,Metal
Present Use Single Family
Topography Cul-de-Sac, Road: Paved, Secluded Yard, Sprinkler: Auto-Full, Terrain: Grad Slope, Terrain: Mountain, Terrain: Steep Slope, View: Lake, View: Mountain, View: Valley, Wooded, Drip Irrigation: Auto-Part, Private, View: Water
Porch Covered, Porch: Open
Total Parking Spaces 12
Private Pool false
Building
Lot Description Cul-De-Sac, Road: Paved, Secluded, Sprinkler: Auto-Full, Terrain: Grad Slope, Terrain: Mountain, Terrain: Steep Slope, View: Lake, View: Mountain, View: Valley, Wooded, Drip Irrigation: Auto-Part, Private, View: Water
Faces South
Story 2
Sewer Septic Tank
Water Well
Structure Type Asphalt,Stone,Cement Siding
New Construction No
Construction Status Blt./Standing
Schools
Elementary Schools North Summit
Middle Schools North Summit
High Schools North Summit
School District North Summit
Others
HOA Name Jared Dixon
HOA Fee Include Trash
Senior Community No
Tax ID CHRHLS-2-AM
Security Features Fire Alarm
Horse Property Yes
Financing Conventional
Read Less Info
Want to know what your home might be worth? Contact us for a FREE valuation!

Our team is ready to help you sell your home for the highest possible price ASAP
Bought with Mountain Valley Real Estate Experts




