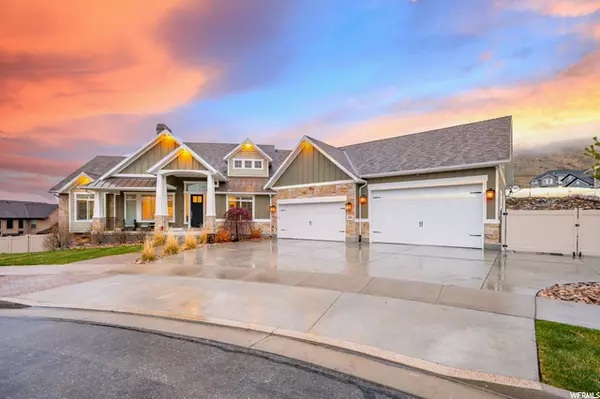$1,170,250
$995,000
17.6%For more information regarding the value of a property, please contact us for a free consultation.
6 Beds
5 Baths
6,022 SqFt
SOLD DATE : 06/18/2021
Key Details
Sold Price $1,170,250
Property Type Single Family Home
Sub Type Single Family Residence
Listing Status Sold
Purchase Type For Sale
Square Footage 6,022 sqft
Price per Sqft $194
Subdivision Cove At Herriman Spr
MLS Listing ID 1735852
Sold Date 06/18/21
Style Rambler/Ranch
Bedrooms 6
Full Baths 1
Half Baths 2
Three Quarter Bath 2
Construction Status Blt./Standing
HOA Fees $54/mo
HOA Y/N Yes
Abv Grd Liv Area 2,939
Year Built 2013
Annual Tax Amount $6,060
Lot Size 0.500 Acres
Acres 0.5
Lot Dimensions 0.0x0.0x0.0
Property Description
**MULTIPLE OFFERS RECEIVED** NO MORE SHOWINGS AFTER SUNDAY 7PM**OFFERS WILL BE REVIEWED MONDAY 4/19**Welcome to The Cove at Herriman Springs! This highly desired community includes a stocked fishing pond, streams, walking paths, clubhouse, pool, playground and beautiful views of the mountains. This custom built rambler is conveniently located at the end of a culdesac and sits on a half acre lot with a 4.5 car garage and RV pad. One of the 2 car garage doors is taller with a deeper bay to accommodate a boat, or other toys. RV pad behind gate is 34' long by 15' wide. This house is loaded with upgrades and custom finishes throughout. Fully distributed home audio/video Control4 system that can control all of the lights and door locks through an app. Central vac routed throughout. Home office features built in cabinetry and custom woodwork on the ceiling. Family room features vaulted shiplap ceilings, a fireplace and large windows that let in plenty of natural light. Kitchen features large island, heated tile floor, induction cooktop, double wall ovens, 2 dishwashers, and a walk in pantry with a nugget ice machine. Master bedroom has its own fireplace and en-suite bathroom complete with dual vanities, heated tile floor, claw foot tub and shower with multiple shower heads. Walk in master closet with island and dedicated washer/dryer hookups. On the opposite side of the main level are 2 additional bedrooms and a jack and jill bathroom with dual vanities. Downstairs features 9' tall ceilings and a second full kitchen with walkout to backyard and additional entrance from garage. This would make the perfect mother-in-law setup or for entertaining. Additional laundry hookups in basment. Custom home theater room complete with projector, screen, custom surround sound audio, accent lighting and comfortable tiered theater seating. Soundproof door keeps sound in theater to not disturb the rest of the house. Other rooms downstairs include a family room, 3 bedrooms, 2 bathrooms, a workout room, an under the stairs play area, storage area and a cold storage room. Outside you will find 2 large covered patios that make for the perfect place to entertain by having a bbq or just relaxing and enjoying the outdoors. Large cement pad on bottom patio opens up to a gas firepit that is next to a calming water feature. Backyard is fully landscaped and enclosed and includes a basketball court and in ground trampoline. Come see this house for yourself before its gone!
Location
State UT
County Salt Lake
Area Wj; Sj; Rvrton; Herriman; Bingh
Zoning Single-Family
Rooms
Basement Daylight, Entrance, Full, Walk-Out Access
Primary Bedroom Level Floor: 1st
Master Bedroom Floor: 1st
Main Level Bedrooms 3
Interior
Interior Features Bath: Master, Bath: Sep. Tub/Shower, Central Vacuum, Closet: Walk-In, Den/Office, Disposal, Floor Drains, French Doors, Gas Log, Great Room, Kitchen: Second, Mother-in-Law Apt., Oven: Double, Oven: Wall, Range: Countertop, Vaulted Ceilings, Instantaneous Hot Water, Granite Countertops, Theater Room
Heating Forced Air, Gas: Central, Radiant Floor
Cooling Central Air
Flooring Carpet, Tile
Fireplaces Number 3
Equipment Basketball Standard, Projector, Trampoline
Fireplace true
Window Features Blinds,Plantation Shutters
Appliance Ceiling Fan, Microwave, Refrigerator, Water Softener Owned
Exterior
Exterior Feature Deck; Covered, Double Pane Windows, Entry (Foyer), Lighting, Patio: Covered, Walkout
Garage Spaces 4.0
Community Features Clubhouse
Utilities Available Natural Gas Connected, Electricity Connected, Sewer Connected, Sewer: Private, Water Connected
Amenities Available Biking Trails, Clubhouse, Hiking Trails, Pets Permitted, Picnic Area, Playground, Pool
View Y/N Yes
View Mountain(s)
Roof Type Aluminum,Asphalt
Present Use Single Family
Topography Cul-de-Sac, Fenced: Full, Road: Paved, Sprinkler: Auto-Full, View: Mountain, Drip Irrigation: Auto-Part
Accessibility Single Level Living
Porch Covered
Total Parking Spaces 9
Private Pool false
Building
Lot Description Cul-De-Sac, Fenced: Full, Road: Paved, Sprinkler: Auto-Full, View: Mountain, Drip Irrigation: Auto-Part
Faces Southwest
Story 2
Sewer Sewer: Connected, Sewer: Private
Water Culinary
Structure Type Asphalt,Brick,Stone,Stucco
New Construction No
Construction Status Blt./Standing
Schools
Elementary Schools Butterfield Canyon
School District Jordan
Others
HOA Name Advanced Community Servic
Senior Community No
Tax ID 32-10-328-024
Acceptable Financing Cash, Conventional, FHA, VA Loan
Horse Property No
Listing Terms Cash, Conventional, FHA, VA Loan
Financing Conventional
Read Less Info
Want to know what your home might be worth? Contact us for a FREE valuation!

Our team is ready to help you sell your home for the highest possible price ASAP
Bought with NON-MLS








