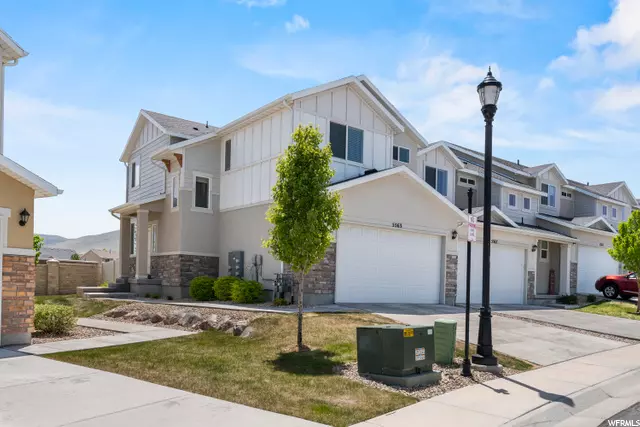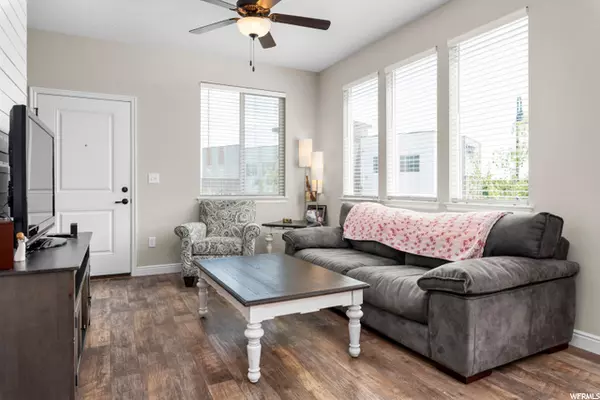$410,000
$374,900
9.4%For more information regarding the value of a property, please contact us for a free consultation.
3 Beds
3 Baths
2,031 SqFt
SOLD DATE : 06/16/2021
Key Details
Sold Price $410,000
Property Type Townhouse
Sub Type Townhouse
Listing Status Sold
Purchase Type For Sale
Square Footage 2,031 sqft
Price per Sqft $201
Subdivision Silver Crest
MLS Listing ID 1743320
Sold Date 06/16/21
Style Townhouse; Row-end
Bedrooms 3
Full Baths 2
Half Baths 1
Construction Status Blt./Standing
HOA Fees $125/mo
HOA Y/N Yes
Abv Grd Liv Area 1,456
Year Built 2015
Annual Tax Amount $2,116
Lot Size 1,306 Sqft
Acres 0.03
Lot Dimensions 0.0x0.0x0.0
Property Description
Agents, Please read! WE HAVE DISCONTINUED ALL SHOWINGS AT 7:00 PM TODAY, SATURDAY MAY 22. Offers will be considered on Monday morning. Thank you! Row-end townhome in the heart of Herriman? Sign us up! This three-bedroom, three-bathroom has been kept in wonderful condition. Sleek dark finishes throughout the home paired with the warm gray walls make this the perfect backdrop to bring your interior design preferences to life! The large primary bedroom is attached to a large walk-in closet and bathroom with dual vanity, jetted tub, and oversized shower. Natural light pours in from the well-positioned windows throughout the home. The large basement is perfect for movie marathons, with a pre-wired space for surround sound and a projector mount. Movies aren't your thing? The available natural light would also make the space an ideal exercise or activity room! Enjoy the maintenance-free landscape in front and back, and only an 11-minute walk to Tuscany Park. Welcome home!
Location
State UT
County Salt Lake
Area Wj; Sj; Rvrton; Herriman; Bingh
Zoning Multi-Family
Rooms
Basement Full
Primary Bedroom Level Floor: 2nd
Master Bedroom Floor: 2nd
Interior
Interior Features Bath: Master, Bath: Sep. Tub/Shower, Closet: Walk-In, Disposal, Jetted Tub, Range/Oven: Free Stdng., Granite Countertops
Heating Forced Air, Gas: Central
Cooling Central Air
Flooring Carpet, Vinyl
Fireplace false
Window Features Blinds,Drapes
Appliance Microwave, Range Hood, Refrigerator
Exterior
Exterior Feature Double Pane Windows, Patio: Open
Garage Spaces 2.0
Utilities Available Natural Gas Connected, Electricity Connected, Sewer: Public, Water Connected
Amenities Available Maintenance, Pets Permitted, Snow Removal
View Y/N Yes
View Mountain(s)
Roof Type Asphalt
Present Use Residential
Topography Curb & Gutter, Fenced: Full, Sidewalks, Terrain, Flat, View: Mountain
Porch Patio: Open
Total Parking Spaces 2
Private Pool false
Building
Lot Description Curb & Gutter, Fenced: Full, Sidewalks, View: Mountain
Faces North
Story 3
Sewer Sewer: Public
Water Culinary
Structure Type Stone,Stucco
New Construction No
Construction Status Blt./Standing
Schools
Elementary Schools Silver Crest
High Schools Herriman
School District Jordan
Others
HOA Name K&R Premier
HOA Fee Include Maintenance Grounds
Senior Community No
Tax ID 26-36-156-043
Acceptable Financing Cash, Conventional, VA Loan
Horse Property No
Listing Terms Cash, Conventional, VA Loan
Financing Conventional
Read Less Info
Want to know what your home might be worth? Contact us for a FREE valuation!

Our team is ready to help you sell your home for the highest possible price ASAP
Bought with Century 21 Wasatch Life Realty








