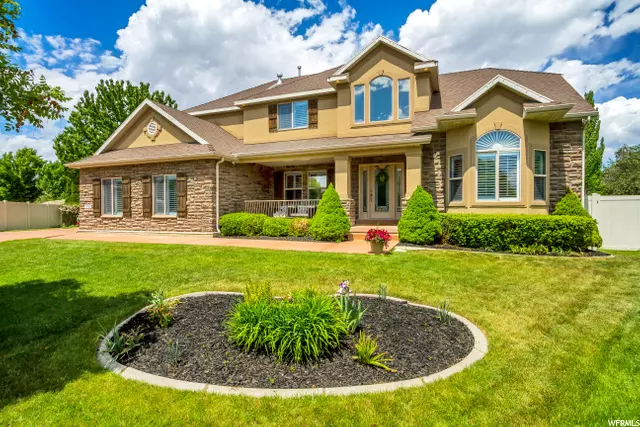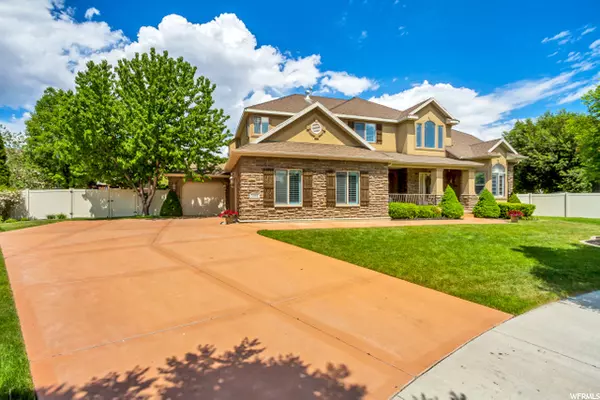$1,100,000
$1,098,800
0.1%For more information regarding the value of a property, please contact us for a free consultation.
5 Beds
5 Baths
5,765 SqFt
SOLD DATE : 06/14/2021
Key Details
Sold Price $1,100,000
Property Type Single Family Home
Sub Type Single Family Residence
Listing Status Sold
Purchase Type For Sale
Square Footage 5,765 sqft
Price per Sqft $190
Subdivision Ivory Crossing
MLS Listing ID 1743492
Sold Date 06/14/21
Style Stories: 2
Bedrooms 5
Full Baths 4
Half Baths 1
Construction Status Blt./Standing
HOA Fees $60/mo
HOA Y/N Yes
Abv Grd Liv Area 3,246
Year Built 2004
Annual Tax Amount $3,400
Lot Size 0.280 Acres
Acres 0.28
Lot Dimensions 0.0x0.0x0.0
Property Description
In-person showings and 3D capture and full-motion video virtual tours are now available: Please schedule your private showings and see tour links. Click on "View Tour" to see the 3D tour. Stunning, immaculate and well taken care of 2-story home at the end of a quiet cul-de-sac in the coveted Ivory Crossing neighborhood that includes community pools, clubhouse, playgrounds and activities throughout the year. This home is close to I-15 & Bangerter and within walking distance to The District which features shopping, entertainment and dining. The main floor features brand new LVP flooring, a grand entry with sweeping staircase, a formal dining room with water wall, butler's pantry, formal front room with built-in cabinet and French doors, office, large great room area with vaulted ceilings, breathtaking windows with plantation shutters, cozy fireplace and mantel, half bath and large laundryroom. Enjoy spending time and cooking in the incredible updated custom kitchen with white and gray cabinets, double ovens, gas range, granite countertops, large island with 2nd sink, under cabinet lighting, desk, and large walk-in pantry. The upstairs offers 3 good-sized bedrooms and 2 full baths. Retire each evening to the luxurious master suite with sitting area, huge walk-in closet, and spacious master bathroom with dual vanities, soaking tub, and large tile shower with body sprayers and rain shower head. The walkout basement is newly tiled and is plumbed for a 2nd kitchen that could easily be converted into a mother-in-law apartment. Enjoy new movie releases in your own tiered theater room with 7.1 surround sound system and 130" screen. The basement also has 2 additional bedrooms and 2 full bathrooms, storage room, and cold storage. This home is an entertainer's dream with the built-in sound system throughout the home extending into the outdoor space. Beautifully landscaped, there are several fruit trees and bushes, flower bushes, concrete curbing, and a covered front porch. You'll love the fully fenced and secluded yard on summer evenings as you relax under the pergola, outdoor lighting, and wisteria on the Trex deck where you can hear the peaceful sounds from the waterfall that flows into a pond with colorful koi and beautiful water lilies. Get your green thumb on with the corner garden area that's ready for you to make it your own. The 3-car garage is extra deep to store your toys and includes cabinets and wall organization. Square footage figures are provided as a courtesy, Buyer is advised to verify all.
Location
State UT
County Salt Lake
Area Wj; Sj; Rvrton; Herriman; Bingh
Zoning Single-Family
Rooms
Basement Entrance, Full
Primary Bedroom Level Floor: 2nd, Basement
Master Bedroom Floor: 2nd, Basement
Interior
Interior Features Alarm: Security, Bath: Master, Bath: Sep. Tub/Shower, Closet: Walk-In, Den/Office, Disposal, French Doors, Gas Log, Great Room, Kitchen: Updated, Oven: Double, Oven: Wall, Range: Countertop, Range: Gas, Vaulted Ceilings, Granite Countertops, Theater Room
Heating Forced Air, Gas: Central
Cooling Central Air
Flooring Carpet, Hardwood, Tile
Fireplaces Number 2
Equipment Alarm System, Play Gym, Swing Set, Window Coverings, Projector
Fireplace true
Window Features Blinds,Full,Plantation Shutters
Appliance Ceiling Fan, Microwave, Range Hood, Refrigerator, Water Softener Owned
Laundry Electric Dryer Hookup
Exterior
Exterior Feature Basement Entrance, Bay Box Windows, Double Pane Windows, Entry (Foyer), Lighting, Porch: Open, Sliding Glass Doors, Walkout
Garage Spaces 3.0
Community Features Clubhouse
Utilities Available Natural Gas Connected, Electricity Connected, Sewer Connected, Sewer: Public, Water Connected
Amenities Available Clubhouse, Picnic Area, Playground, Pool
View Y/N Yes
View Mountain(s)
Roof Type Asphalt,Pitched
Present Use Single Family
Topography Cul-de-Sac, Curb & Gutter, Fenced: Full, Secluded Yard, Sidewalks, Sprinkler: Auto-Full, Terrain, Flat, View: Mountain
Porch Porch: Open
Total Parking Spaces 13
Private Pool true
Building
Lot Description Cul-De-Sac, Curb & Gutter, Fenced: Full, Secluded, Sidewalks, Sprinkler: Auto-Full, View: Mountain
Faces East
Story 3
Sewer Sewer: Connected, Sewer: Public
Water Culinary
Structure Type Asphalt,Stone,Stucco
New Construction No
Construction Status Blt./Standing
Schools
Elementary Schools Monte Vista
Middle Schools South Jordan
High Schools Bingham
School District Jordan
Others
HOA Name HOA Strategies
Senior Community No
Tax ID 27-21-151-020
Security Features Security System
Acceptable Financing Cash, Conventional, VA Loan
Horse Property No
Listing Terms Cash, Conventional, VA Loan
Financing Conventional
Read Less Info
Want to know what your home might be worth? Contact us for a FREE valuation!

Our team is ready to help you sell your home for the highest possible price ASAP
Bought with KW Salt Lake City Keller Williams Real Estate (SLC)








