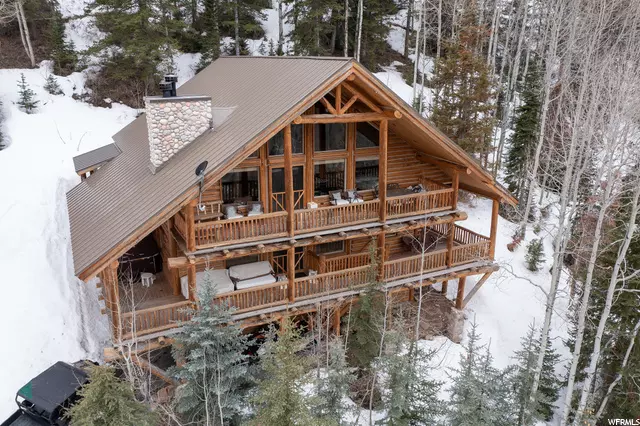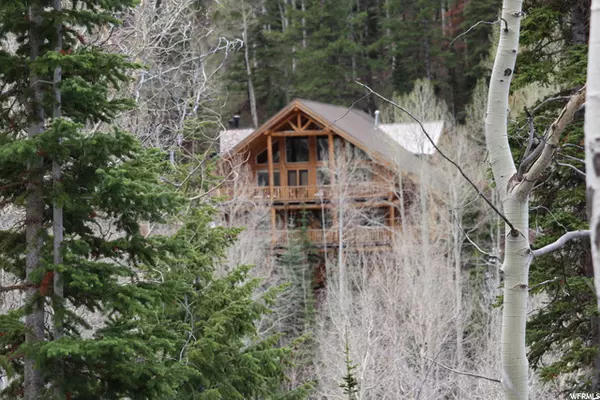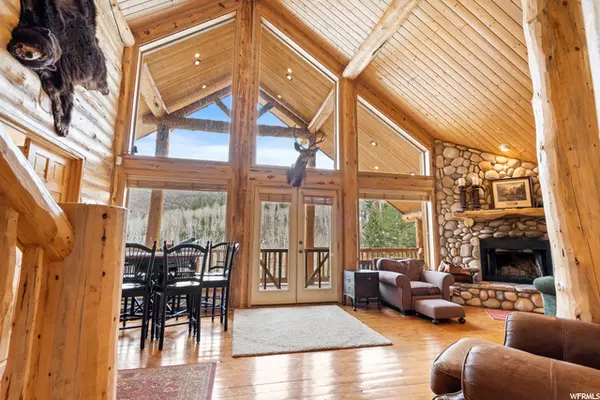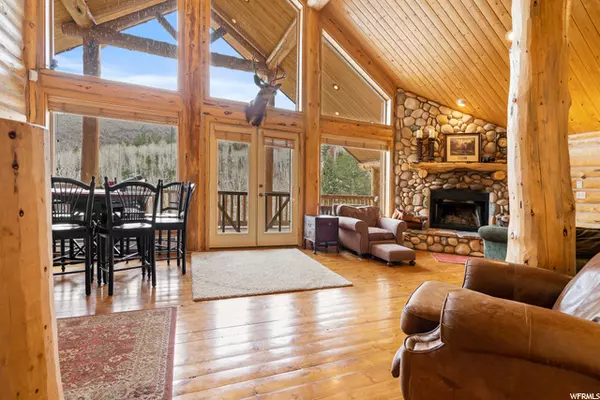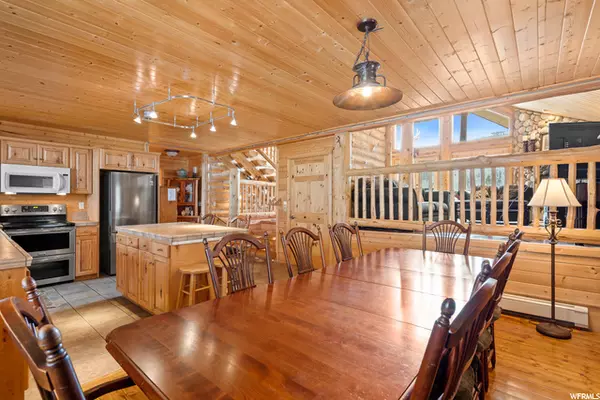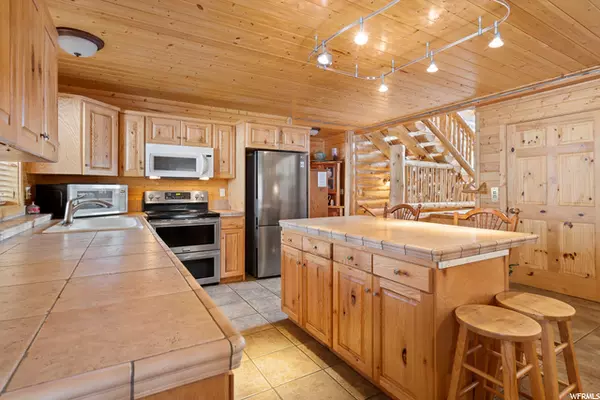$940,000
$925,000
1.6%For more information regarding the value of a property, please contact us for a free consultation.
6 Beds
4 Baths
3,657 SqFt
SOLD DATE : 06/23/2021
Key Details
Sold Price $940,000
Property Type Single Family Home
Sub Type Single Family Residence
Listing Status Sold
Purchase Type For Sale
Square Footage 3,657 sqft
Price per Sqft $257
Subdivision Pine Mountain
MLS Listing ID 1743477
Sold Date 06/23/21
Style Cabin
Bedrooms 6
Full Baths 4
Construction Status Blt./Standing
HOA Fees $37/ann
HOA Y/N Yes
Abv Grd Liv Area 3,338
Year Built 2000
Annual Tax Amount $6,713
Lot Size 1.180 Acres
Acres 1.18
Lot Dimensions 239.0x302.0x147.0
Property Description
Beautiful family lodge at the top of Pine Mountain community. Year round access to cabin via maintained asphalt road in the summer and snow capable machines in the winter. HOA provides weekly grooming on snow covered road for winter access via ATV/UTV/Snow Machine. Cabin and HOA have no short term or nightly rental exclusions. Back up generator and wired for use in emergency need, but connected to grid as a standard use. Option for storage of your ATV and snow machines at the community RV parking and storage area as well as oversized 1 car garage that can also fit plenty of OHV toys. Leased storage shed can also be transferred to new owner - so bring all the toys and boat along. 4 decks including private master deck, BBQ deck, large sitting deck and wrap around deck with hot tub also included and just barely serviced. Radiant hydronic heat make it comfortable and efficient in the winter, and the cool mountain air with shaded lot gives you a summer escape. Elevator from the garage to each level makes access easy for all of the family. All furnishing in home are negotiable and the seller would prefer to include most items. Subject to determining with buyer and seller what each wants. Tracked UTV and snowmobiles are also negotiable. Square footage figures are provided as a courtesy estimate only. Buyer is advised to obtain an independent measurement.
Location
State UT
County Summit
Area Peoa
Zoning Single-Family
Direction Pin on the MLS is correct. Follow Weber Canyon road from Oakley approx. 9.5 miles to the sign on the south side of the road that says "East Entrance". You will see listing agent sign there and a keybox. Close and lock the gate behind you, and take the keys up to the cabin. Follow Uinta Drive approx .7 miles to the fork where Shingle Mill Dr goes to your right. Follow Shingle Mill Dr approx .5 miles and the the cabin will be on the right side with a sign, and cabin will be recognizable to the listing pictures, but no numbers visible.
Rooms
Basement Entrance, Walk-Out Access, See Remarks
Primary Bedroom Level Floor: 2nd, Floor: 3rd
Master Bedroom Floor: 2nd, Floor: 3rd
Main Level Bedrooms 3
Interior
Interior Features Disposal, Jetted Tub, Vaulted Ceilings
Heating Hydronic, Wood
Flooring Carpet, Hardwood, Tile
Fireplaces Number 2
Fireplaces Type Fireplace Equipment
Equipment Fireplace Equipment, Hot Tub, Window Coverings, Workbench
Fireplace true
Window Features Blinds,Drapes
Appliance Dryer, Gas Grill/BBQ, Microwave, Range Hood, Refrigerator, Washer
Laundry Electric Dryer Hookup
Exterior
Exterior Feature See Remarks, Balcony, Deck; Covered, Double Pane Windows, Horse Property, Lighting, Secured Parking
Garage Spaces 1.0
Utilities Available See Remarks, Electricity Connected, Sewer: Septic Tank, Water Connected
Amenities Available Other, Biking Trails, RV Parking, Controlled Access, Gated, Hiking Trails, Horse Trails, Pet Rules, Pets Permitted, Trash
View Y/N Yes
View Mountain(s)
Roof Type Metal
Present Use Single Family
Topography Road: Paved, Terrain: Mountain, View: Mountain, Wooded
Accessibility Accessible Electrical and Environmental Controls, Accessible Elevator Installed, Customized Wheelchair Accessible
Total Parking Spaces 8
Private Pool false
Building
Lot Description Road: Paved, Terrain: Mountain, View: Mountain, Wooded
Faces Southeast
Story 4
Sewer Septic Tank
Water See Remarks, Private, Spring
Structure Type Log
New Construction No
Construction Status Blt./Standing
Schools
Elementary Schools South Summit
Middle Schools South Summit
High Schools South Summit
School District South Summit
Others
HOA Name www.pinemountains.com
HOA Fee Include Trash
Senior Community No
Tax ID PM-6-B-751
Acceptable Financing Cash, Conventional
Horse Property Yes
Listing Terms Cash, Conventional
Financing Cash
Read Less Info
Want to know what your home might be worth? Contact us for a FREE valuation!

Our team is ready to help you sell your home for the highest possible price ASAP
Bought with Innovative Real Estate


