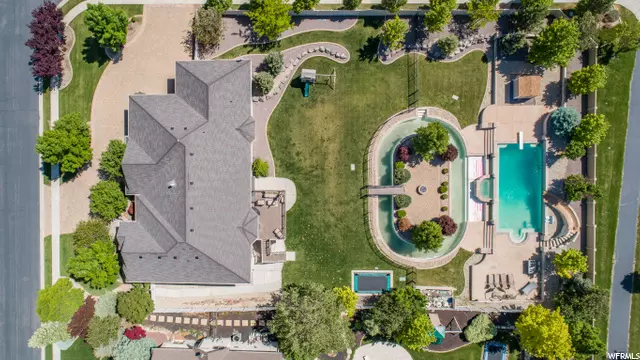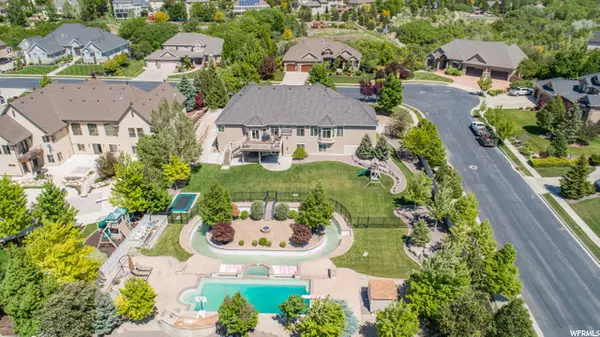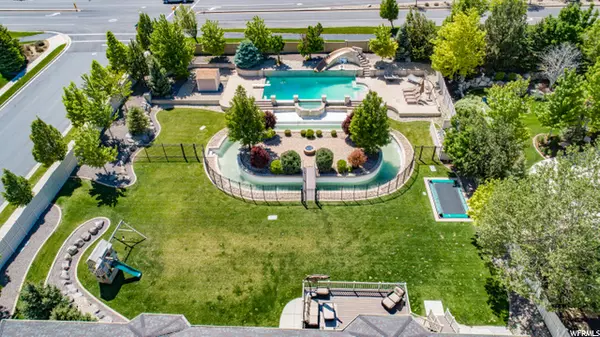$1,800,000
$1,595,000
12.9%For more information regarding the value of a property, please contact us for a free consultation.
4 Beds
4 Baths
6,761 SqFt
SOLD DATE : 06/25/2021
Key Details
Sold Price $1,800,000
Property Type Single Family Home
Sub Type Single Family Residence
Listing Status Sold
Purchase Type For Sale
Square Footage 6,761 sqft
Price per Sqft $266
Subdivision Dry Creek Highlands
MLS Listing ID 1744827
Sold Date 06/25/21
Style Rambler/Ranch
Bedrooms 4
Full Baths 3
Half Baths 1
Construction Status Blt./Standing
HOA Y/N No
Abv Grd Liv Area 3,087
Year Built 2005
Annual Tax Amount $5,197
Lot Size 0.810 Acres
Acres 0.81
Lot Dimensions 0.0x0.0x0.0
Property Description
Stunning Highland home! Not many homes like this come on the market and now is your chance to make your dream come true. Located on a .81 acre corner lot, this property will check all of your boxes and then some. The immaculate backyard boasts a pool, rock slide, diving board, lazy river, pool hut,firepit area, outdoor BBQ, playset, in-ground trampoline, and full landscaping for a private oasis!The circular cobblestone driveway allows for plenty of space for extra parking if the 4 car garage is filled. The main floor features a grand entryway, vaulted ceilings, canned lighting, real hardwood floors, and windows that allow natural light to pour in. There is also a formal living room, formal dining room, and office. Entertaining is a breeze with this open concept! The kitchen has an oversized islandwith a built-in sink, granite countertops, double ovens, and plenty of cabinet space. The massive master suite boasts vaulted ceilings, walk in closet with built-ins, plus separate jetted tub/shower. Downstairs is just as impressive with a theatre, gym room, second kitchen, second laundry, craft room, cold storage, additional bedrooms with walk-in closets and jack and jill bathroom.There is also a Control 4 system that controls all audio for the house plus the backyard! Schedule a showing today, this won't last long! 12 month Home Warranty included. Square footage figures are provided as a courtesy estimate only and were obtained from an independent appraisal. Buyer is advised to obtain an independent measurement.
Location
State UT
County Utah
Area Am Fork; Hlnd; Lehi; Saratog.
Zoning Single-Family
Rooms
Basement Full, Walk-Out Access
Primary Bedroom Level Floor: 1st
Master Bedroom Floor: 1st
Main Level Bedrooms 1
Interior
Interior Features Alarm: Security, Bath: Master, Bath: Sep. Tub/Shower, Central Vacuum, Closet: Walk-In, Den/Office, Disposal, Great Room, Jetted Tub, Oven: Double, Oven: Gas, Range/Oven: Built-In, Vaulted Ceilings, Granite Countertops, Theater Room
Heating Forced Air, Gas: Central
Cooling Central Air
Flooring Carpet, Hardwood, Tile
Fireplaces Number 2
Equipment Alarm System, Storage Shed(s), Swing Set, Window Coverings, Projector, Trampoline
Fireplace true
Window Features Blinds,Plantation Shutters
Appliance Ceiling Fan, Microwave, Refrigerator, Water Softener Owned
Exterior
Exterior Feature See Remarks, Basement Entrance, Entry (Foyer), Lighting, Patio: Covered, Porch: Open, Sliding Glass Doors, Walkout
Garage Spaces 4.0
Pool See Remarks, In Ground
Utilities Available Natural Gas Connected, Electricity Connected, Sewer Connected, Sewer: Public, Water Connected
View Y/N Yes
View Mountain(s)
Roof Type Asphalt
Present Use Single Family
Topography Fenced: Full, Road: Paved, Secluded Yard, Sprinkler: Auto-Full, Terrain, Flat, View: Mountain, Private
Porch Covered, Porch: Open
Total Parking Spaces 10
Private Pool true
Building
Lot Description Fenced: Full, Road: Paved, Secluded, Sprinkler: Auto-Full, View: Mountain, Private
Story 2
Sewer Sewer: Connected, Sewer: Public
Water Culinary, Irrigation: Pressure
Structure Type Stone,Stucco
New Construction No
Construction Status Blt./Standing
Schools
Elementary Schools Ridgeline
Middle Schools Timberline
High Schools Lone Peak
School District Alpine
Others
Senior Community No
Tax ID 37-214-0212
Security Features Security System
Acceptable Financing Cash, Conventional, FHA, VA Loan
Horse Property No
Listing Terms Cash, Conventional, FHA, VA Loan
Financing Cash
Read Less Info
Want to know what your home might be worth? Contact us for a FREE valuation!

Our team is ready to help you sell your home for the highest possible price ASAP
Bought with Real Broker, LLC








