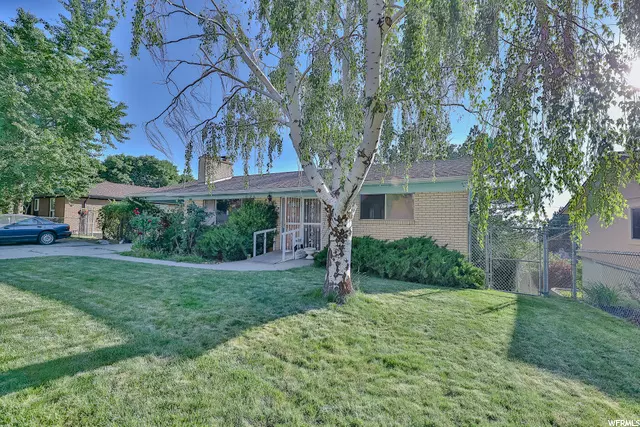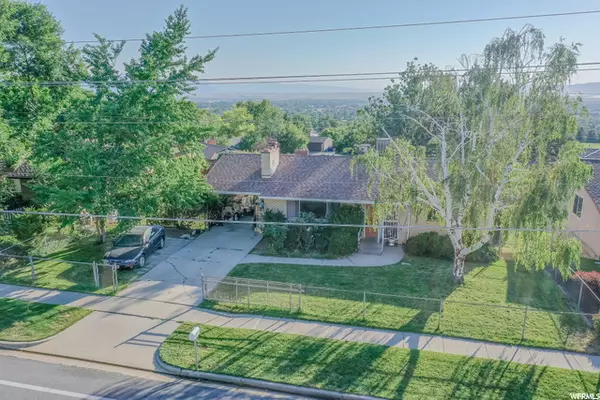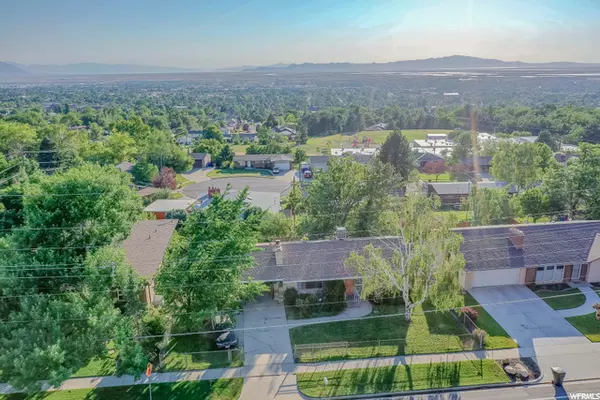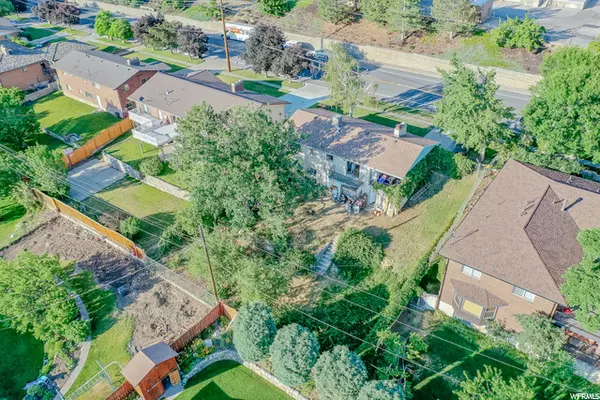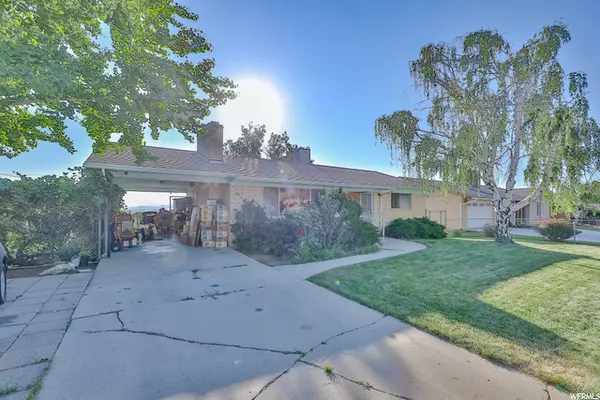$403,000
$349,900
15.2%For more information regarding the value of a property, please contact us for a free consultation.
5 Beds
2 Baths
2,484 SqFt
SOLD DATE : 06/25/2021
Key Details
Sold Price $403,000
Property Type Single Family Home
Sub Type Single Family Residence
Listing Status Sold
Purchase Type For Sale
Square Footage 2,484 sqft
Price per Sqft $162
Subdivision Mountain Park Plat F
MLS Listing ID 1750220
Sold Date 06/25/21
Style Rambler/Ranch
Bedrooms 5
Full Baths 1
Three Quarter Bath 1
Construction Status Blt./Standing
HOA Y/N No
Abv Grd Liv Area 1,080
Year Built 1969
Annual Tax Amount $1,954
Lot Size 9,147 Sqft
Acres 0.21
Lot Dimensions 0.0x0.0x0.0
Property Description
**HIGHEST & BEST OFFERS DUE WEDNESDAY @ 2:00pm. BUYER MUST BE ABLE TO CLOSE, FUND, & RECORD this Friday (6/25/21). CLEAR TITLE DOCS & LBPD ATTACHED.** Come see this BEAUTIFUL home with INCREDIBLE POTENTIAL! ARV $550,000(+)! House has: 5 Bedrooms, 2 Bathrooms, 2 wood-burning fireplaces, automatic sprinklers, walkout basement (basement apartment potential) & the dreamiest VIEWS in Bountiful! UPSTAIRS: 2 bedrooms, 1 full bath, large living & dining room, patio (part of carport), & deck off dining room. LOWER LEVEL: High 7.5-foot ceiling height, 3 bedrooms (all have closets/large windows), large living room (with closet OR could be used as 6th bedroom), bathroom w/shower, large above-grade windows, walkout basement, & PLENTY of room for a 2nd kitchen to be added. Basement also has a 324 sqft. STORAGE ROOM under carport. The BACKYARD is MASSIVE, has fruit trees, & plenty of room for a garden, hot tub, or swing set! Walkable to schools & close to everything! *SELLING AS-IS.* OPEN HOUSE: WED. 12pm-1pm.
Location
State UT
County Davis
Area Bntfl; Nsl; Cntrvl; Wdx; Frmtn
Zoning Single-Family
Rooms
Other Rooms Workshop
Basement Entrance, Full, Walk-Out Access, See Remarks
Main Level Bedrooms 2
Interior
Interior Features Basement Apartment, Mother-in-Law Apt.
Heating Forced Air, Wood
Cooling Evaporative Cooling
Flooring Carpet, Linoleum, Tile, Concrete
Fireplaces Number 2
Fireplaces Type Fireplace Equipment
Equipment Fireplace Equipment, Storage Shed(s), Window Coverings, Wood Stove
Fireplace true
Window Features Blinds,Drapes
Appliance Freezer, Range Hood, Refrigerator, Water Softener Owned
Laundry Electric Dryer Hookup
Exterior
Exterior Feature Balcony, Basement Entrance, Out Buildings, Lighting, Secured Parking, Walkout
Carport Spaces 1
Utilities Available Natural Gas Connected, Electricity Connected, Sewer Connected, Water Available, Water Connected
Waterfront No
View Y/N Yes
View Lake, Mountain(s), Valley
Roof Type Asphalt
Present Use Single Family
Topography Curb & Gutter, Fenced: Full, Secluded Yard, Sidewalks, Sprinkler: Auto-Full, Terrain: Grad Slope, View: Lake, View: Mountain, View: Valley, Wooded
Accessibility Ramp
Parking Type Covered, Secured
Total Parking Spaces 4
Private Pool false
Building
Lot Description Curb & Gutter, Fenced: Full, Secluded, Sidewalks, Sprinkler: Auto-Full, Terrain: Grad Slope, View: Lake, View: Mountain, View: Valley, Wooded
Faces East
Story 2
Sewer Sewer: Connected
Water See Remarks, Culinary
Structure Type Brick
New Construction No
Construction Status Blt./Standing
Schools
Elementary Schools Holbrook
Middle Schools Millcreek
High Schools Davis
School District Davis
Others
Senior Community No
Tax ID 04-035-0091
Ownership Agent Owned
Acceptable Financing See Remarks, Cash, Conventional
Horse Property No
Listing Terms See Remarks, Cash, Conventional
Financing Cash
Read Less Info
Want to know what your home might be worth? Contact us for a FREE valuation!

Our team is ready to help you sell your home for the highest possible price ASAP
Bought with EXP Realty, LLC



