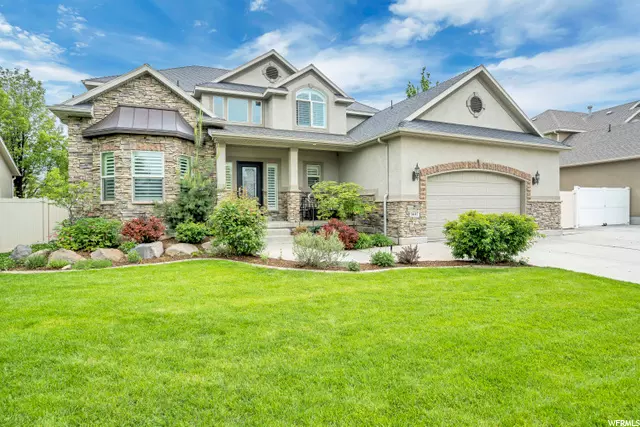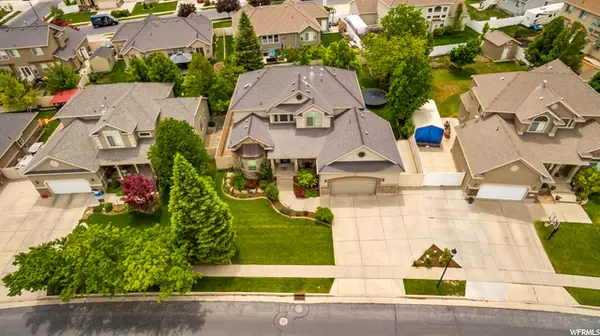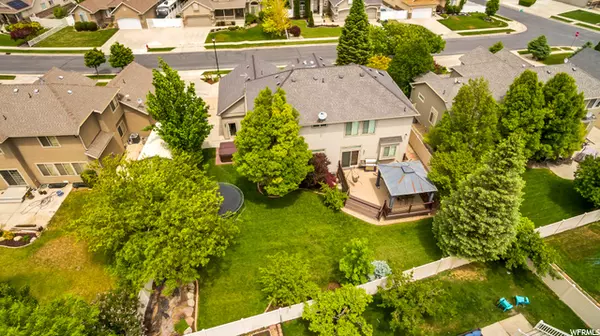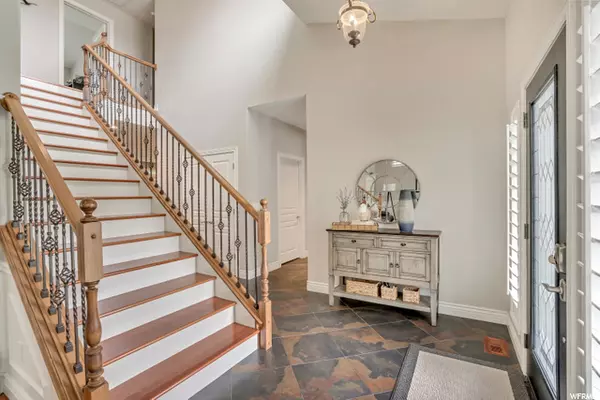$750,000
$710,000
5.6%For more information regarding the value of a property, please contact us for a free consultation.
6 Beds
4 Baths
4,647 SqFt
SOLD DATE : 06/24/2021
Key Details
Sold Price $750,000
Property Type Single Family Home
Sub Type Single Family Residence
Listing Status Sold
Purchase Type For Sale
Square Footage 4,647 sqft
Price per Sqft $161
Subdivision Bloomfield Farms
MLS Listing ID 1744718
Sold Date 06/24/21
Style Stories: 2
Bedrooms 6
Full Baths 3
Half Baths 1
Construction Status Blt./Standing
HOA Fees $45/mo
HOA Y/N Yes
Abv Grd Liv Area 2,928
Year Built 2003
Annual Tax Amount $2,968
Lot Size 9,147 Sqft
Acres 0.21
Lot Dimensions 0.0x0.0x0.0
Property Description
**MULTIPLE OFFERS -- this home may not make it through the weekend!** This gorgeous 2-story located in the exclusive Ivory Homes Bloomfield Farms community was completely and impeccably updated. With ultra hard, Santos Mahogany hardwood floors, and plantation shutters throughout and a thoughtful design with a perfectly flowing floorplan. A chef's dream; the large gourmet kitchen complete with beautiful cabinetry, tons of prep space, stainless steel appliances, gas range, double wall ovens and hard surfaced countertops lends itself to perfecting those cooking skills. The kitchen opens to a backyard sanctuary, with a trex deck, pergola and a lush nearly 1/4 acre lot; with mature peach, apple-pear trees and a dedicated vegetable garden. Plus it's already stubbed for a gas BBQ and hot tub. With a dedicated gym in the basement and an oversized recreation room you're certain to find yourself hosting family get togethers for the foreseeable future. With dual furnaces and AC units for the perfect, budget friendly, temperature throughout the home. The location lends itself to an easy commute; close to Mountain View Corridor and a Trax station. Plus you're a short walk to the local high school, middle school and Highlands Shopping Center. As an added bonus you'll find a community pool; and a Pavilion that can be reserved. All this in tight knit community that sponsors activities through the summer months. Buyer and Buyer's Agent to verify all information contained in this listing.
Location
State UT
County Salt Lake
Area Wj; Sj; Rvrton; Herriman; Bingh
Zoning Single-Family
Rooms
Basement Full
Interior
Interior Features Bath: Master, Bath: Sep. Tub/Shower, Closet: Walk-In, Gas Log, Jetted Tub, Oven: Double
Heating Forced Air, Gas: Central
Cooling Central Air
Flooring Carpet, Hardwood, Tile
Fireplaces Number 1
Fireplaces Type Insert
Equipment Fireplace Insert, Window Coverings
Fireplace true
Window Features Plantation Shutters
Laundry Gas Dryer Hookup
Exterior
Exterior Feature Deck; Covered
Garage Spaces 2.0
Utilities Available Natural Gas Connected, Electricity Connected, Sewer Connected, Sewer: Public, Water Connected
Amenities Available Barbecue, Picnic Area, Pool
View Y/N No
Roof Type Asphalt
Present Use Single Family
Topography Fenced: Full, Sprinkler: Auto-Full, Terrain, Flat
Total Parking Spaces 2
Private Pool false
Building
Lot Description Fenced: Full, Sprinkler: Auto-Full
Faces North
Story 3
Sewer Sewer: Connected, Sewer: Public
Water Culinary
Structure Type Stone,Stucco
New Construction No
Construction Status Blt./Standing
Schools
Elementary Schools Hayden Peak
Middle Schools West Hills
High Schools Copper Hills
School District Jordan
Others
HOA Name HOA Strategies
Senior Community No
Tax ID 20-35-477-005
Acceptable Financing Cash, Conventional, VA Loan
Horse Property No
Listing Terms Cash, Conventional, VA Loan
Financing Conventional
Read Less Info
Want to know what your home might be worth? Contact us for a FREE valuation!

Our team is ready to help you sell your home for the highest possible price ASAP
Bought with AK Realty Group, Inc.








