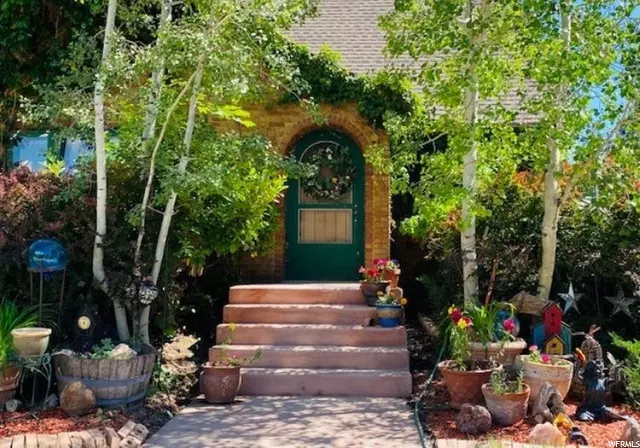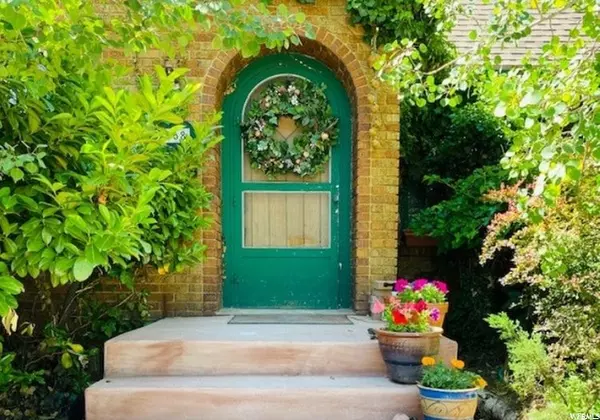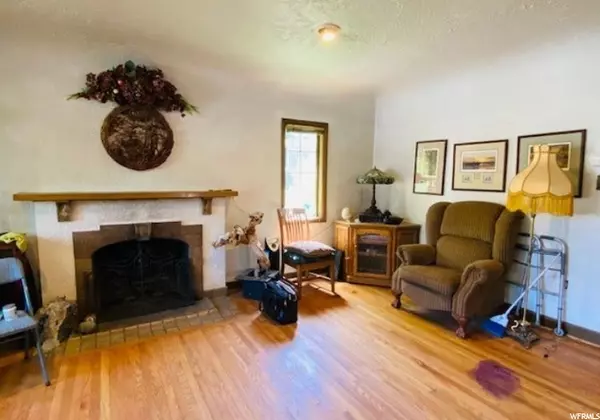$650,000
$650,000
For more information regarding the value of a property, please contact us for a free consultation.
3 Beds
2 Baths
3,042 SqFt
SOLD DATE : 06/23/2021
Key Details
Sold Price $650,000
Property Type Single Family Home
Sub Type Single Family Residence
Listing Status Sold
Purchase Type For Sale
Square Footage 3,042 sqft
Price per Sqft $213
Subdivision 15Th & 15Th
MLS Listing ID 1746091
Sold Date 06/23/21
Style Tudor
Bedrooms 3
Full Baths 1
Three Quarter Bath 1
Construction Status Blt./Standing
HOA Y/N No
Abv Grd Liv Area 1,521
Year Built 1929
Annual Tax Amount $3,353
Lot Size 6,098 Sqft
Acres 0.14
Lot Dimensions 0.0x0.0x0.0
Property Description
*MULTIPLE OFFERS RECEIVED - Please submit Highest and Best by Monday, June 7, 2021 at noon.* 15th & 15th/Sugar House brick Tudor with many intact 1920s era details. Home is in need of revival and TLC. Sold AS IS. Arches, hardwoods, plaster walls, Batchelder tile fireplace in living room (3 fireplaces in fact!) built-in shelving, vintage natural wood cabinets and windows, leaded glass, spacious communal rooms. Pitched ceiling in kitchen with skylights and exposed cross beams. Owner's suite on main floor. Walk-out basement with second kitchen for MIL apartment possibility. Garage with newer roof, concrete pad and auto door. Solar panels, installed 2019, to be paid in full at closing. New concrete pathway, stoop and water line. Roof on home approximately ten years old. Lots of room in attic, too. Located on lovely tree-lined Sherman Ave. Aug 7 possession preferred. Great fix-up opportunity! See Agent Remarks for showing options.
Location
State UT
County Salt Lake
Area Salt Lake City; So. Salt Lake
Zoning Single-Family
Rooms
Basement Full
Primary Bedroom Level Floor: 1st
Master Bedroom Floor: 1st
Main Level Bedrooms 1
Interior
Interior Features Jetted Tub, Range: Countertop, Range: Gas, Vaulted Ceilings
Heating Forced Air, Gas: Central
Cooling Central Air
Flooring Hardwood, Tile
Fireplaces Number 3
Fireplace true
Window Features Blinds
Appliance Dryer, Refrigerator, Washer
Exterior
Exterior Feature Basement Entrance, Entry (Foyer), Skylights, Patio: Open
Garage Spaces 2.0
Utilities Available Natural Gas Connected, Electricity Connected, Sewer Available, Sewer: Public, Water Connected
Waterfront No
View Y/N No
Roof Type Asphalt
Present Use Single Family
Topography Fenced: Part, Sidewalks
Porch Patio: Open
Total Parking Spaces 5
Private Pool false
Building
Lot Description Fenced: Part, Sidewalks
Story 2
Sewer Sewer: Available, Sewer: Public
Water Culinary
Structure Type Brick
New Construction No
Construction Status Blt./Standing
Schools
Elementary Schools Uintah
Middle Schools Clayton
High Schools East
School District Salt Lake
Others
Senior Community No
Tax ID 16-09-356-008
Acceptable Financing Cash, Conventional
Horse Property No
Listing Terms Cash, Conventional
Financing Conventional
Read Less Info
Want to know what your home might be worth? Contact us for a FREE valuation!

Our team is ready to help you sell your home for the highest possible price ASAP
Bought with Mansell Real Estate Inc








