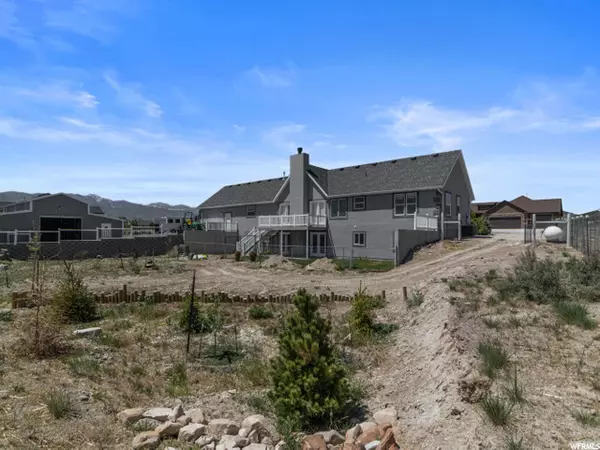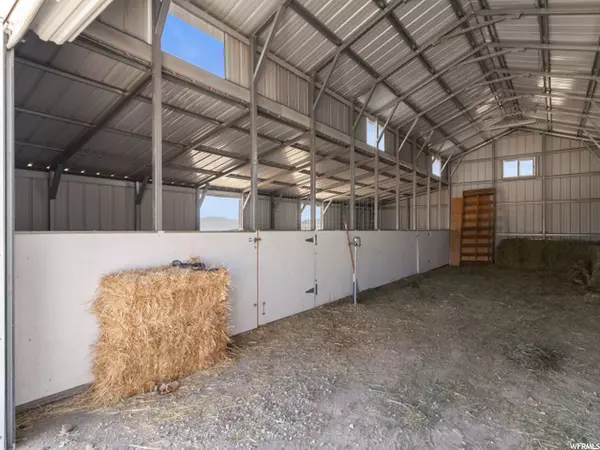$620,000
$540,000
14.8%For more information regarding the value of a property, please contact us for a free consultation.
4 Beds
3 Baths
3,678 SqFt
SOLD DATE : 06/17/2021
Key Details
Sold Price $620,000
Property Type Single Family Home
Sub Type Single Family Residence
Listing Status Sold
Purchase Type For Sale
Square Footage 3,678 sqft
Price per Sqft $168
Subdivision The Benches At South
MLS Listing ID 1743683
Sold Date 06/17/21
Style Stories: 2
Bedrooms 4
Full Baths 2
Three Quarter Bath 1
Construction Status Blt./Standing
HOA Y/N No
Abv Grd Liv Area 1,839
Year Built 2008
Annual Tax Amount $2,820
Lot Size 2.020 Acres
Acres 2.02
Lot Dimensions 0.0x0.0x0.0
Property Description
Gorgeous custom built home on large 2 acre lot! Beautiful Panoramic views of Oquirrh and Stansbury Mountain Range. Close enough to the city for a night out but far enough away to enjoy quiet rural serenity. Horse property on 2.02 acres with large barn! Barn has 2 stalls and large work bench. The Barn is 35 x 30 and perfect for this property. Barn is well equipped with power and year round water. (Heated) Outdoor lighting with motion sensors light up the barn and outdoor walkways. Large RV parking! Basement is 35% complete and framed in for 2 more bedrooms an office nook and a large family/living room. This really is find! Square footage figures are provided as a courtesy estimate only and were obtained from county record. Buyer is advised to obtain an independent measurement. *Water check valve and expansion tank maybe needed.
Location
State UT
County Tooele
Area Rush Vly; Stocktn; Ophir; S Rim
Zoning Single-Family
Rooms
Basement Full
Main Level Bedrooms 2
Interior
Interior Features Bath: Master, Den/Office, French Doors, Oven: Double, Range: Gas, Range/Oven: Built-In, Vaulted Ceilings, Low VOC Finishes, Granite Countertops
Heating Forced Air, Gas: Stove, Propane
Cooling Central Air
Flooring Carpet, Laminate, Tile
Fireplaces Number 1
Equipment Dog Run, Storage Shed(s)
Fireplace true
Window Features Blinds,Drapes,Plantation Shutters,Shades
Appliance Ceiling Fan, Range Hood
Exterior
Exterior Feature Balcony, Barn, Basement Entrance, Double Pane Windows, Entry (Foyer), Horse Property, Out Buildings, Lighting, Porch: Open, Patio: Open
Garage Spaces 2.0
Utilities Available See Remarks, Natural Gas Connected, Electricity Connected, Sewer: Private, Sewer: Septic Tank, Water Connected
View Y/N Yes
View Mountain(s)
Roof Type Asphalt,Pitched
Present Use Single Family
Topography Fenced: Full, Road: Paved, Sprinkler: Auto-Part, View: Mountain, Drip Irrigation: Auto-Full, Private
Porch Porch: Open, Patio: Open
Total Parking Spaces 6
Private Pool false
Building
Lot Description Fenced: Full, Road: Paved, Sprinkler: Auto-Part, View: Mountain, Drip Irrigation: Auto-Full, Private
Faces North
Story 2
Sewer Sewer: Private, Septic Tank
Water Culinary, Irrigation
Structure Type Asphalt,Brick,Stucco
New Construction No
Construction Status Blt./Standing
Schools
Elementary Schools Vernon
Middle Schools Tooele
High Schools Tooele
School District Tooele
Others
Senior Community No
Tax ID 15-094-0-0022
Acceptable Financing Cash, Conventional
Horse Property Yes
Listing Terms Cash, Conventional
Financing VA
Read Less Info
Want to know what your home might be worth? Contact us for a FREE valuation!

Our team is ready to help you sell your home for the highest possible price ASAP
Bought with Century 21 Everest








