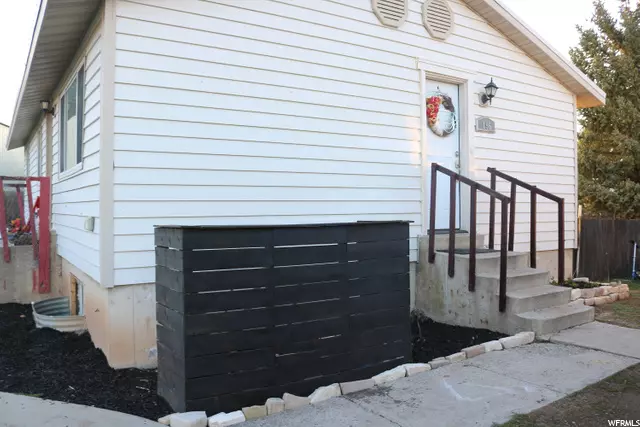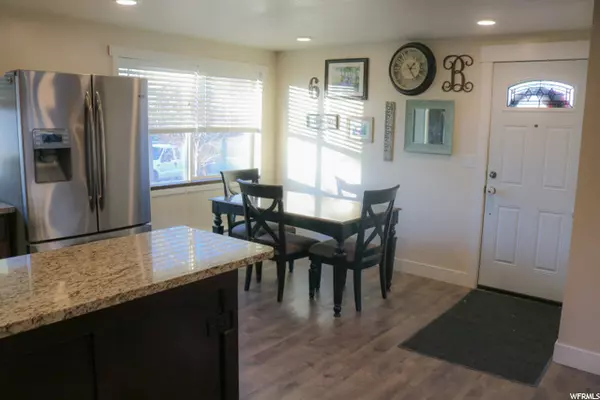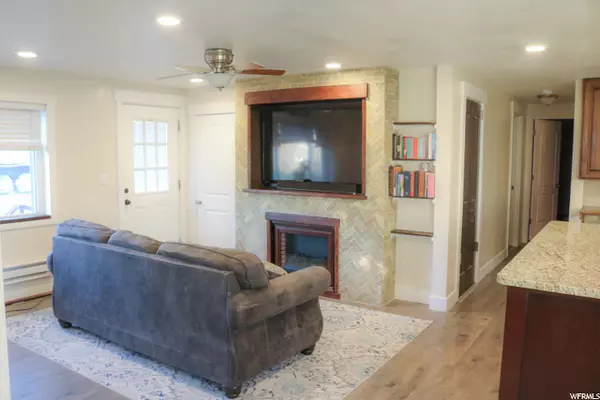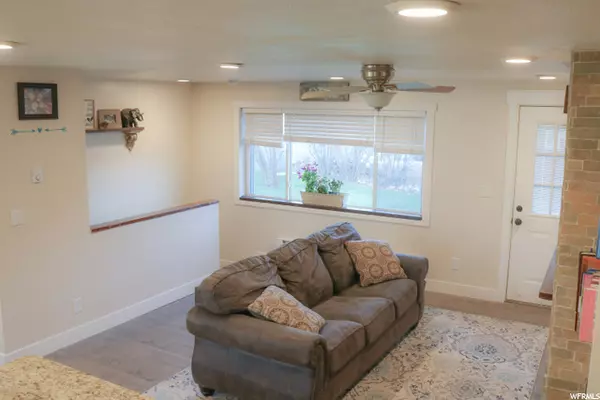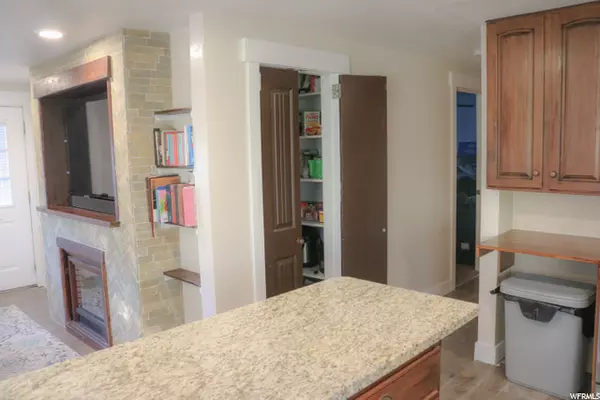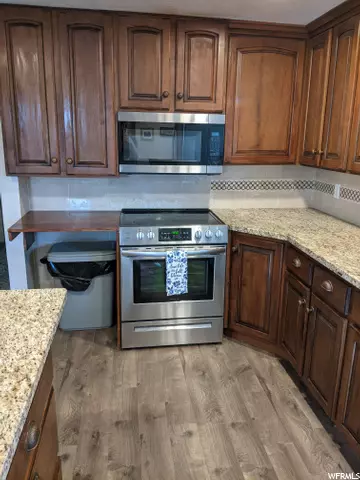$390,000
$390,000
For more information regarding the value of a property, please contact us for a free consultation.
5 Beds
3 Baths
2,016 SqFt
SOLD DATE : 06/10/2021
Key Details
Sold Price $390,000
Property Type Single Family Home
Sub Type Single Family Residence
Listing Status Sold
Purchase Type For Sale
Square Footage 2,016 sqft
Price per Sqft $193
Subdivision Indian Hills Subdivi
MLS Listing ID 1738512
Sold Date 06/10/21
Style Rambler/Ranch
Bedrooms 5
Full Baths 3
Construction Status Blt./Standing
HOA Y/N No
Abv Grd Liv Area 1,008
Year Built 1981
Annual Tax Amount $1,024
Lot Size 9,147 Sqft
Acres 0.21
Lot Dimensions 0.0x0.0x0.0
Property Description
Relisted *2nd Buyers backed out* This is a great home in the Indian Hills subdivision. This home is within walking distance of all three schools. It features an updated kitchen with an open floor concept. The kitchen is great for entertaining or a conveniently spacious place to cook that nightly family meal. Brand new Microwave and Stove installed beginning of May 2021. This home includes a private office that is perfect for the work-from-home job. Don't miss out on the Master ensuite complete with a pearl blue clawfoot tub and double-headed walk-in shower. The home is also equipped with one full side of solar panels and a backup Tesla battery. The power will stay on even in a storm (with "Storm Watch"). Solar to be Paid in Full by the seller at settlement. This is a uniquely customized home with a lot of love and care put into it. First buyer found Radon present in the home. We are seeking quotes now to have it mittigated (cost sharing possible). Square foot measurements are from county records. The buyer is advised to verify all information. Agent Related to the seller. All offers due May 16 2021 Decision will be made by Monday, May 17, 2021.
Location
State UT
County Summit
Area Coalville; Wanship; Upton; Pine
Zoning Single-Family
Rooms
Basement Full
Main Level Bedrooms 2
Interior
Interior Features Closet: Walk-In, Den/Office, Disposal, Kitchen: Updated, Granite Countertops
Heating Electric
Cooling Window Unit(s)
Flooring Tile, Slate, Vinyl
Fireplaces Number 1
Fireplaces Type Insert
Equipment Fireplace Insert, Storage Shed(s), Swing Set, Window Coverings, Trampoline
Fireplace true
Window Features Blinds
Appliance Portable Dishwasher, Dryer, Microwave, Refrigerator, Washer
Laundry Electric Dryer Hookup
Exterior
Exterior Feature Porch: Open
Utilities Available Natural Gas Available, Gas: Not Connected, Electricity Connected, Sewer Connected, Water Connected
View Y/N No
Roof Type Metal
Present Use Single Family
Topography Fenced: Full, Road: Paved, Terrain, Flat
Porch Porch: Open
Total Parking Spaces 6
Private Pool false
Building
Lot Description Fenced: Full, Road: Paved
Story 2
Sewer Sewer: Connected
Water Culinary, Irrigation
Structure Type Concrete
New Construction No
Construction Status Blt./Standing
Schools
Elementary Schools North Summit
Middle Schools North Summit
High Schools North Summit
School District North Summit
Others
Senior Community No
Tax ID IH-2-23
Ownership Agent Owned
Acceptable Financing Cash, Conventional, FHA
Horse Property No
Listing Terms Cash, Conventional, FHA
Financing FHA
Read Less Info
Want to know what your home might be worth? Contact us for a FREE valuation!

Our team is ready to help you sell your home for the highest possible price ASAP
Bought with EXP Realty, LLC



