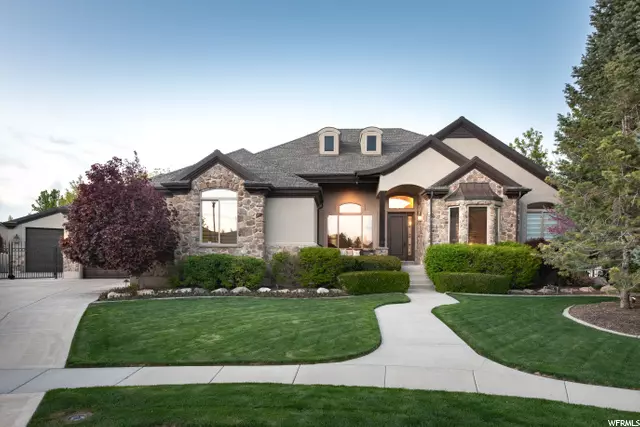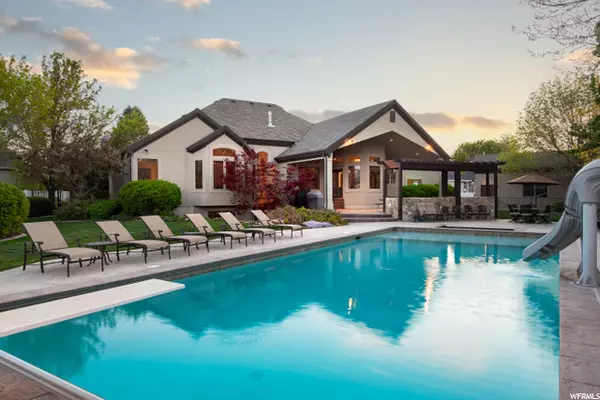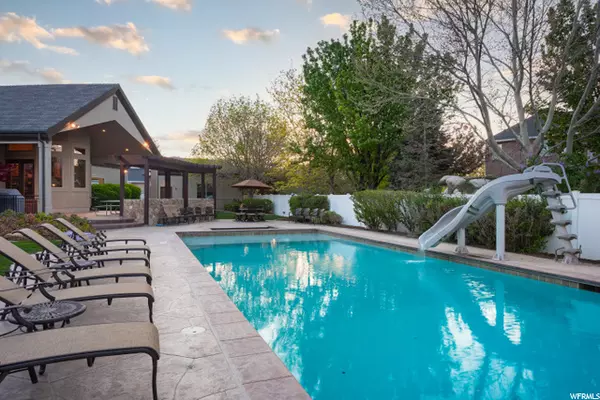$1,550,000
$1,475,000
5.1%For more information regarding the value of a property, please contact us for a free consultation.
5 Beds
5 Baths
5,828 SqFt
SOLD DATE : 06/29/2021
Key Details
Sold Price $1,550,000
Property Type Single Family Home
Sub Type Single Family Residence
Listing Status Sold
Purchase Type For Sale
Square Footage 5,828 sqft
Price per Sqft $265
Subdivision Parkway Palisades No
MLS Listing ID 1742519
Sold Date 06/29/21
Style Rambler/Ranch
Bedrooms 5
Full Baths 3
Half Baths 2
Construction Status Blt./Standing
HOA Y/N No
Abv Grd Liv Area 2,595
Year Built 1999
Annual Tax Amount $5,377
Lot Size 0.470 Acres
Acres 0.47
Lot Dimensions 0.0x0.0x0.0
Property Description
Welcome to this award-winning home in the celebrated South Jordan subdivision Parkway Palisades. This rambler home won both "Best of Show" and the "People's Choice Award" in the 1999 Salt Lake Parade of Homes. The main floor includes a living/piano room, a spacious study/den equipped with built in cabinets and matching desk, an open staircase to the basement with tall two-story windows with a view of the back yard. The owner's suite is vaulted and large enough to include a sitting area. The owner's bathroom includes a large walk-in shower finished with travertine, complimented by a jetted Jacuzzi tub. The bathroom has a double sink vanity with natural stone countertop, a sit-down makeup vanity, water closet and large walk-in closet. There is a separate vaulted guest room on the main floor with a full bath. The great room is finished with a natural stone fireplace. The kitchen is oversized with upgraded stainless-steel appliances, granite counter tops and a walk-in pantry. The mudroom has four lockers, bench and broom closet which all lead to the main floor laundry room. A half bath off the garage entrance is conveniently located for guests or the family when entering the home from the garage. The main level of the home is largely finished with travertine and walnut hardwood flooring, stain grade trim and doors, and vaulted ceilings. The basement great room area is large enough for sectional seating, a theater surround experience and pool or game tables. There is a semi-formal eating space off the great room and a fully equipped basement kitchen to host from. There are three spacious bedrooms in the basement, one rivaling the owner's suite, all with walk in closets. The basement also includes a full bathroom and laundry room. If you are in need of extra garage space, this is your home! Attached to the house are two oversized two-car garages.... with the ability to park four cars, or even a couple oversized trucks. If that is not enough, a separate heated over-sized detached garage was built to store a 23' ski boat and toy car with its two additional stalls. The detached garage floor is suspended with an additional 600 square feet under the garage finished as a large exercise or dance room. The home is as unique outside as it is inside. It is placed facing south west on .47 acre cul-de-sac lot, finished to entertain the largest of family gatherings. The homes award-winning landscaping and mature trees provides plenty of shade to enjoy the focal point of the backyard, a 20' x 50' gunite pool, with slide and diving board. The shallow end includes an 8' long "Shamu shelf" for the little ones to enjoy the water. The pool and spa are kept safe with separate automated covers. The stamped concrete deck finishes off the back yard experience, and don't forget the convenience of a separate pool house with bathroom facilities, keeping the wet experience out of the main house. Make sure you come to see this home, many did in 1999 and declared it a WINNER!
Location
State UT
County Salt Lake
Area Wj; Sj; Rvrton; Herriman; Bingh
Zoning Single-Family
Rooms
Basement Daylight, Full
Main Level Bedrooms 2
Interior
Interior Features Alarm: Security, Bath: Master, Central Vacuum, Closet: Walk-In, Disposal, Great Room, Jetted Tub, Kitchen: Second, Vaulted Ceilings, Granite Countertops
Heating Forced Air, Gas: Central
Cooling Central Air
Flooring Carpet, Hardwood, Travertine
Fireplaces Number 2
Fireplaces Type Insert
Equipment Alarm System, Basketball Standard, Fireplace Insert, Window Coverings
Fireplace true
Window Features Blinds,Drapes
Appliance Ceiling Fan, Refrigerator, Satellite Dish, Water Softener Owned
Laundry Electric Dryer Hookup, Gas Dryer Hookup
Exterior
Exterior Feature Bay Box Windows, Double Pane Windows, Entry (Foyer), Out Buildings, Lighting, Patio: Covered, Porch: Open
Garage Spaces 6.0
Pool Gunite, Heated, Electronic Cover
Utilities Available Natural Gas Connected, Electricity Connected, Sewer Connected, Sewer: Public, Water Connected
View Y/N Yes
View Mountain(s)
Roof Type Asphalt
Present Use Single Family
Topography Cul-de-Sac, Curb & Gutter, Fenced: Full, Road: Paved, Sidewalks, Sprinkler: Auto-Full, Terrain, Flat, View: Mountain
Accessibility Single Level Living
Porch Covered, Porch: Open
Total Parking Spaces 6
Private Pool true
Building
Lot Description Cul-De-Sac, Curb & Gutter, Fenced: Full, Road: Paved, Sidewalks, Sprinkler: Auto-Full, View: Mountain
Faces South
Story 2
Sewer Sewer: Connected, Sewer: Public
Water Culinary, Irrigation: Pressure, Secondary
Structure Type Asphalt,Stone,Stucco
New Construction No
Construction Status Blt./Standing
Schools
Elementary Schools South Jordan
Middle Schools South Jordan
High Schools Bingham
School District Jordan
Others
Senior Community No
Tax ID 27-23-178-013
Security Features Security System
Acceptable Financing Cash, Conventional
Horse Property No
Listing Terms Cash, Conventional
Financing Cash
Read Less Info
Want to know what your home might be worth? Contact us for a FREE valuation!

Our team is ready to help you sell your home for the highest possible price ASAP
Bought with Better Homes and Gardens Real Estate Momentum







