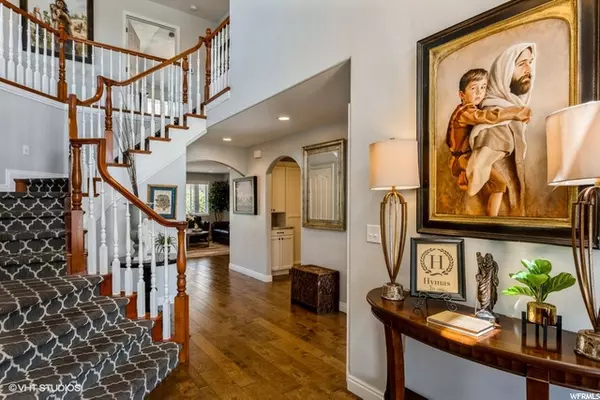$937,000
$835,000
12.2%For more information regarding the value of a property, please contact us for a free consultation.
6 Beds
4 Baths
4,893 SqFt
SOLD DATE : 06/30/2021
Key Details
Sold Price $937,000
Property Type Single Family Home
Sub Type Single Family Residence
Listing Status Sold
Purchase Type For Sale
Square Footage 4,893 sqft
Price per Sqft $191
Subdivision Windsor Lane
MLS Listing ID 1741263
Sold Date 06/30/21
Style Stories: 2
Bedrooms 6
Full Baths 2
Half Baths 1
Three Quarter Bath 1
Construction Status Blt./Standing
HOA Y/N No
Abv Grd Liv Area 3,234
Year Built 1995
Annual Tax Amount $3,853
Lot Size 10,018 Sqft
Acres 0.23
Lot Dimensions 0.0x0.0x0.0
Property Description
Gorgeous home in quiet Centerville cul-de-sac. Beautifully remodeled main floor/basement. Kitchen equipped with Thermador appl. (double oven, gas stove, ice maker, 2 dishwashers), white cabinets/rollout drawers, over-sized island and a butler's pantry that is the envy of the neighborhood. Open entry featuring an elegant staircase and office French doors. Basement remodeled with second kitchen and large family room perfect for hosting a crowd or keeping the kids busy. Master suite with separate shower/jetted tub. The fully fenced backyard features a small putting green, sunk-in trampoline, kids playground and an enchanting wooden pergola above the raised patio, the perfect setting for a cool summer BBQ. Additional features you don't want to miss: Utopia (fiber optic internet), backup generator to run the house when power goes out, artesian well, reading nook off master, tandem garage on east bay, and much more. Square footage figures are provided as a courtesy estimate only and were obtained from tax records. Buyer is advised to obtain an independent measurement.
Location
State UT
County Davis
Area Bntfl; Nsl; Cntrvl; Wdx; Frmtn
Zoning Single-Family
Rooms
Basement Full
Primary Bedroom Level Floor: 2nd
Master Bedroom Floor: 2nd
Interior
Interior Features Bath: Master, Bath: Sep. Tub/Shower, Central Vacuum, Closet: Walk-In, Den/Office, French Doors, Gas Log, Great Room, Jetted Tub, Kitchen: Second, Kitchen: Updated, Oven: Double, Range: Gas, Range/Oven: Built-In, Granite Countertops
Heating Forced Air, Gas: Central
Cooling Central Air
Flooring Carpet, Hardwood, Tile
Fireplaces Number 2
Fireplaces Type Insert
Equipment Basketball Standard, Fireplace Insert, Swing Set, Window Coverings, Trampoline
Fireplace true
Window Features Blinds,Drapes,Plantation Shutters
Appliance Ceiling Fan, Microwave, Refrigerator, Water Softener Owned
Exterior
Exterior Feature See Remarks, Double Pane Windows, Lighting, Patio: Open
Garage Spaces 2.0
View Y/N Yes
View Mountain(s)
Roof Type Asphalt
Present Use Single Family
Topography Cul-de-Sac, Curb & Gutter, Fenced: Full, Road: Paved, Sidewalks, Sprinkler: Auto-Full, Terrain, Flat, View: Mountain
Porch Patio: Open
Total Parking Spaces 2
Private Pool false
Building
Lot Description Cul-De-Sac, Curb & Gutter, Fenced: Full, Road: Paved, Sidewalks, Sprinkler: Auto-Full, View: Mountain
Faces South
Story 3
Water Culinary, Secondary, Well
Structure Type Brick,Stucco
New Construction No
Construction Status Blt./Standing
Schools
Elementary Schools Stewart
Middle Schools Centerville
High Schools Viewmont
School District Davis
Others
Senior Community No
Tax ID 02-142-0005
Acceptable Financing Cash, Conventional
Horse Property No
Listing Terms Cash, Conventional
Financing Conventional
Read Less Info
Want to know what your home might be worth? Contact us for a FREE valuation!

Our team is ready to help you sell your home for the highest possible price ASAP
Bought with Equity Real Estate (Results)








