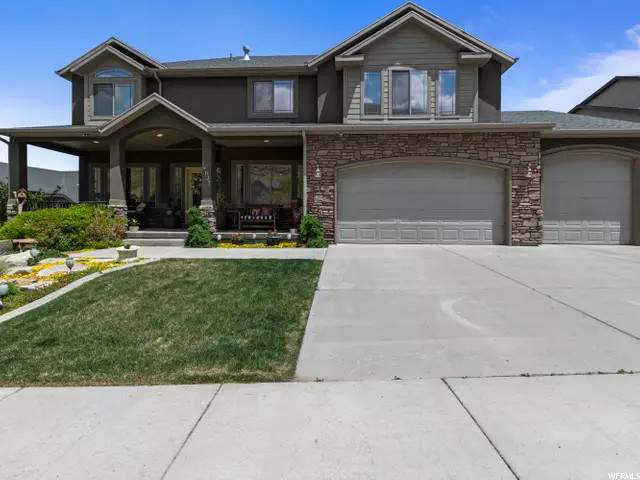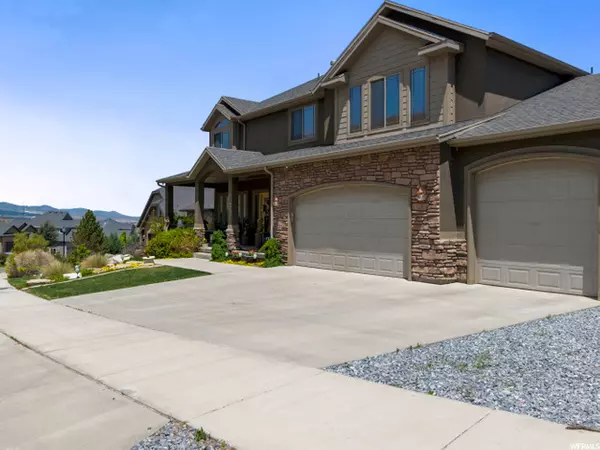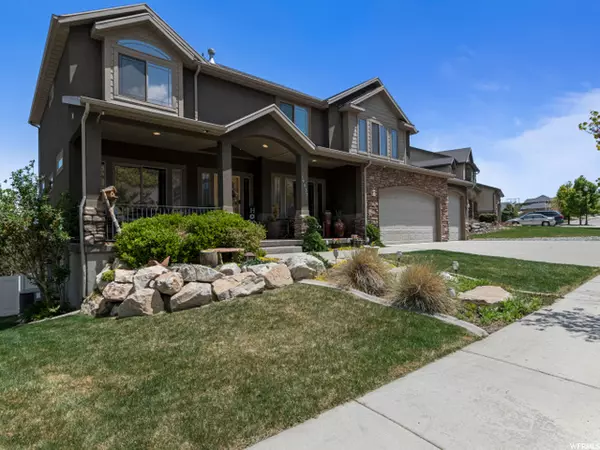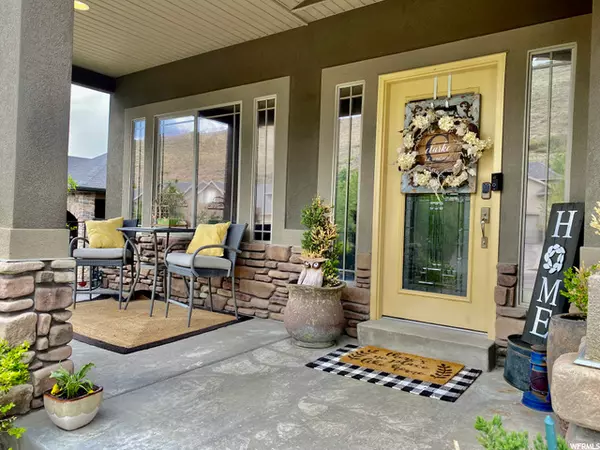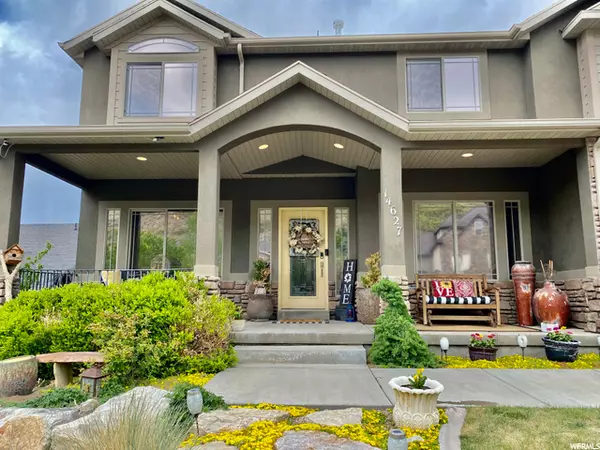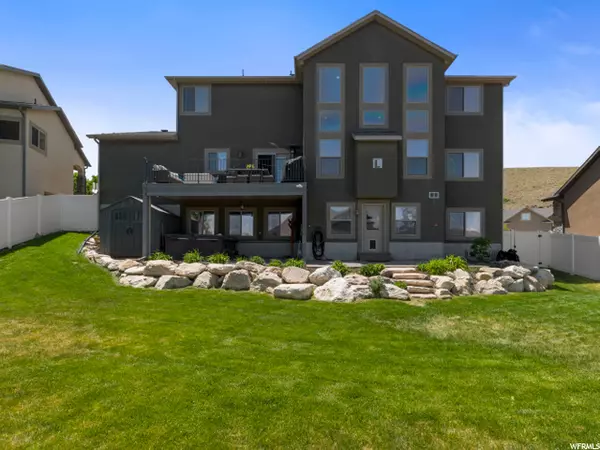$780,250
$775,000
0.7%For more information regarding the value of a property, please contact us for a free consultation.
5 Beds
4 Baths
4,224 SqFt
SOLD DATE : 06/29/2021
Key Details
Sold Price $780,250
Property Type Single Family Home
Sub Type Single Family Residence
Listing Status Sold
Purchase Type For Sale
Square Footage 4,224 sqft
Price per Sqft $184
Subdivision Rosecrest Plat P
MLS Listing ID 1742917
Sold Date 06/29/21
Style Stories: 2
Bedrooms 5
Full Baths 4
Construction Status Blt./Standing
HOA Y/N No
Abv Grd Liv Area 2,669
Year Built 2005
Annual Tax Amount $3,536
Lot Size 8,712 Sqft
Acres 0.2
Lot Dimensions 0.0x0.0x0.0
Property Description
OPEN HOUSE SAT MAY 22. 11:00 AM - 2:00 PM NO SHOWINGS UNTIL OPEN HOUSE. Located at the top of Rosecrest, on a quite street facing the mountain with big open front porch. Walking distance to Herriman trail system and Blackridge reservoir. This open, bright spacious floorplan features large living spaces to gather all your family and friends. Lots of windows and high ceilings lets in the natural light. The windows are tinted throughout. The kitchen features double ovens, a built in refrigerator, stale tile floors, solid maple cabinets, walkout deck with outstanding views across the valley. The main level has Acacia hardwood floors, office, guest bedroom, full bath and dining/living room. Upstairs the grand owners suite is huge. His and hers closets. Hers is huge! Soaking tub, double sinks and walk-in shower. 3 additional bedrooms on the upstairs level. 2 have walk-in closets. Full bath and laundry. The daylight walkout basement is open to the .20 yard, with garden area, covered hottub. Large gym and full bath. The large family room is ready to finish. No window wells, basement is above grade. Cold storage under entre front porch, 2 furnaces and ac's. RV parking. True 4 car garage with lots of storage. Square footage figures are provided as a courtesy estimate only and were obtained from county records . Buyer is advised to obtain an independent measurement.
Location
State UT
County Salt Lake
Area Wj; Sj; Rvrton; Herriman; Bingh
Zoning Single-Family
Rooms
Basement Full
Main Level Bedrooms 1
Interior
Interior Features Bath: Master, Bath: Sep. Tub/Shower, Closet: Walk-In, Den/Office, Disposal, French Doors, Gas Log, Jetted Tub, Oven: Double
Heating Forced Air, Gas: Central
Cooling Central Air
Flooring Carpet, Hardwood, Tile
Fireplaces Number 1
Equipment Hot Tub
Fireplace true
Appliance Ceiling Fan, Trash Compactor, Refrigerator, Water Softener Owned
Laundry Electric Dryer Hookup, Gas Dryer Hookup
Exterior
Exterior Feature Basement Entrance, Bay Box Windows, Double Pane Windows, Entry (Foyer), Patio: Covered, Porch: Open, Walkout, Patio: Open
Garage Spaces 4.0
Utilities Available Natural Gas Connected, Electricity Connected, Sewer Connected, Sewer: Public, Water Connected
View Y/N Yes
View Mountain(s), Valley
Roof Type Asphalt
Present Use Single Family
Topography Curb & Gutter, Fenced: Full, Road: Paved, Secluded Yard, Sidewalks, Sprinkler: Auto-Full, View: Mountain, View: Valley
Porch Covered, Porch: Open, Patio: Open
Total Parking Spaces 11
Private Pool false
Building
Lot Description Curb & Gutter, Fenced: Full, Road: Paved, Secluded, Sidewalks, Sprinkler: Auto-Full, View: Mountain, View: Valley
Faces South
Story 3
Sewer Sewer: Connected, Sewer: Public
Water See Remarks, Culinary, Secondary
Structure Type Asphalt,Stone,Stucco,Cement Siding
New Construction No
Construction Status Blt./Standing
Schools
Elementary Schools Blackridge
School District Jordan
Others
Senior Community No
Tax ID 32-12-302-001
Ownership Agent Owned
Acceptable Financing Cash, Conventional
Horse Property No
Listing Terms Cash, Conventional
Financing Conventional
Read Less Info
Want to know what your home might be worth? Contact us for a FREE valuation!

Our team is ready to help you sell your home for the highest possible price ASAP
Bought with Summit Realty, Inc.



