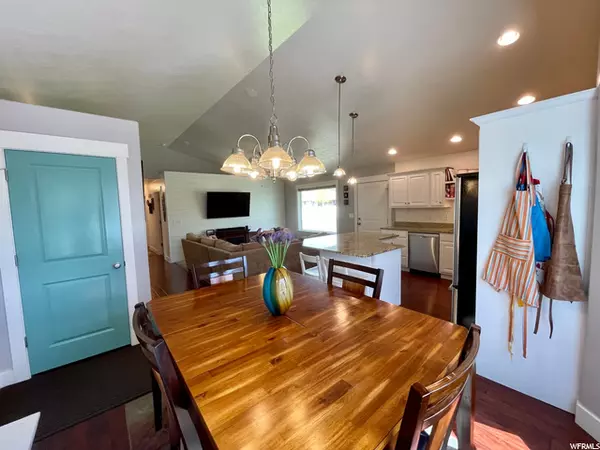$575,000
$525,000
9.5%For more information regarding the value of a property, please contact us for a free consultation.
5 Beds
3 Baths
2,709 SqFt
SOLD DATE : 06/30/2021
Key Details
Sold Price $575,000
Property Type Single Family Home
Sub Type Single Family Residence
Listing Status Sold
Purchase Type For Sale
Square Footage 2,709 sqft
Price per Sqft $212
Subdivision Pettingill
MLS Listing ID 1744120
Sold Date 06/30/21
Style Rambler/Ranch
Bedrooms 5
Full Baths 3
Construction Status Blt./Standing
HOA Y/N No
Abv Grd Liv Area 1,364
Year Built 2012
Annual Tax Amount $1,400
Lot Size 0.460 Acres
Acres 0.46
Lot Dimensions 104.0x192.6x104.0
Property Description
This South Willard home is nestled under the majestic Willard Peak. Inside features, a functional floor plan with an open great room and kitchen, a grand master suite, and a fully custom finished basement. Three-tone paint, granite countertops, rock surround fireplace with wood mantle, and subway kitchen tile backsplash are a few of the several upgrades featured in this home. One of the biggest draws for this property is the oversized yard that is completely landscaped. Boasting garden boxes, rubber mulch play area (swing set included), custom-built shed, fully fenced with privacy fencing and producing fruit trees. The decorative chicken coop with 3 laying hens completes the country setting this home provides.
Location
State UT
County Box Elder
Area Willard
Zoning Single-Family
Rooms
Basement Full
Primary Bedroom Level Floor: 1st
Master Bedroom Floor: 1st
Main Level Bedrooms 3
Interior
Interior Features Bath: Master, Bath: Sep. Tub/Shower, Closet: Walk-In, Disposal, Great Room, Range: Gas, Range/Oven: Free Stdng., Vaulted Ceilings, Granite Countertops
Heating Forced Air, Gas: Central
Cooling Central Air
Flooring Carpet, Hardwood, Tile
Fireplaces Number 1
Equipment Storage Shed(s), Swing Set, Window Coverings
Fireplace true
Window Features Blinds,Full,Shades
Appliance Ceiling Fan, Microwave
Laundry Electric Dryer Hookup
Exterior
Exterior Feature Bay Box Windows, Double Pane Windows, Entry (Foyer), Out Buildings, Patio: Covered, Porch: Open
Garage Spaces 2.0
Utilities Available Natural Gas Connected, Electricity Connected, Sewer: Septic Tank, Water Connected
Waterfront No
View Y/N Yes
View Lake, Mountain(s)
Roof Type Asphalt
Present Use Single Family
Topography Fenced: Full, Road: Paved, Sprinkler: Auto-Full, Terrain, Flat, View: Lake, View: Mountain
Accessibility Accessible Doors, Accessible Hallway(s)
Porch Covered, Porch: Open
Parking Type Rv Parking
Total Parking Spaces 8
Private Pool false
Building
Lot Description Fenced: Full, Road: Paved, Sprinkler: Auto-Full, View: Lake, View: Mountain
Faces North
Story 2
Sewer Septic Tank
Water Culinary, Secondary
Structure Type Brick,Stucco
New Construction No
Construction Status Blt./Standing
Schools
Elementary Schools Willard
Middle Schools Box Elder
High Schools Box Elder
School District Box Elder
Others
Senior Community No
Tax ID 01-040-0166
Acceptable Financing Cash, Conventional, FHA, VA Loan
Horse Property No
Listing Terms Cash, Conventional, FHA, VA Loan
Financing Conventional
Read Less Info
Want to know what your home might be worth? Contact us for a FREE valuation!

Our team is ready to help you sell your home for the highest possible price ASAP
Bought with EXIT Realty Advantage








