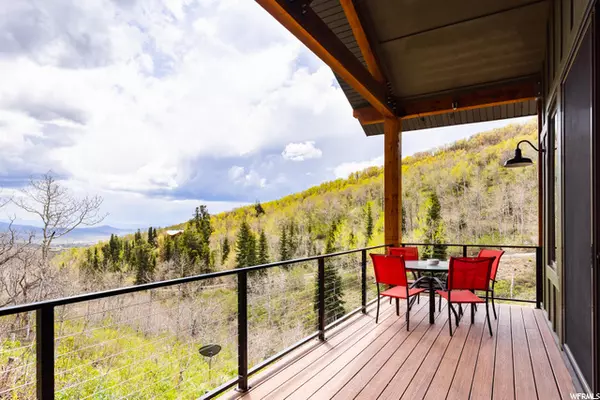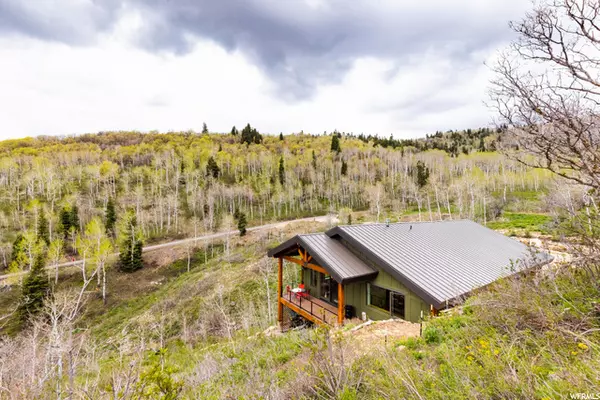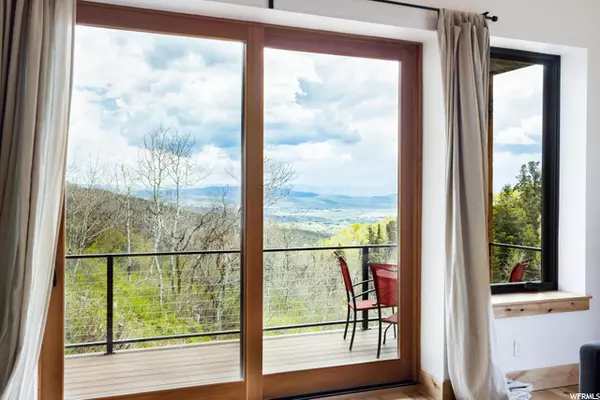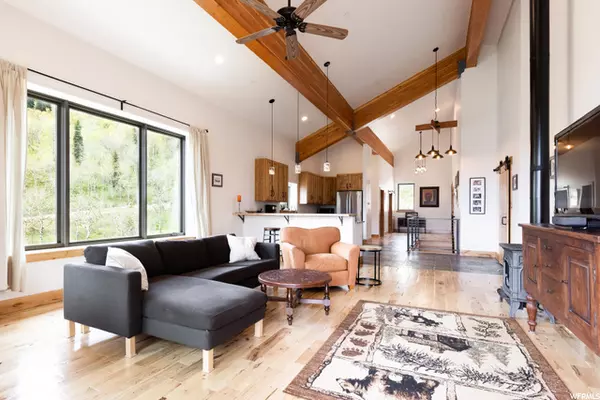$1,500,000
$1,600,000
6.3%For more information regarding the value of a property, please contact us for a free consultation.
3 Beds
3 Baths
2,700 SqFt
SOLD DATE : 06/30/2021
Key Details
Sold Price $1,500,000
Property Type Single Family Home
Sub Type Single Family Residence
Listing Status Sold
Purchase Type For Sale
Square Footage 2,700 sqft
Price per Sqft $555
Subdivision Stage Coach Estates
MLS Listing ID 1742767
Sold Date 06/30/21
Style Stories: 2
Bedrooms 3
Full Baths 3
Construction Status Blt./Standing
HOA Fees $83/ann
HOA Y/N Yes
Abv Grd Liv Area 1,350
Year Built 2016
Annual Tax Amount $2,683
Lot Size 14.050 Acres
Acres 14.05
Lot Dimensions 0.0x0.0x0.0
Property Description
This gated community, nestled into the mountainside at Stagecoach, is designed to be the finest expression of mountain living in The West. Exquisite home built with the highest quality and attention to detail. Ideally located in the lower area of Stagecoach Estates. This homesite features spectacular views and includes 14.05 acres. Timeless in design, the residence radiates both mountain charm and a modern oasis. From the Hickoryhardwood floors, the creativity, warmth, and uniqueness of the interiors surround you. You will relish your time on the year-round stream. Not a detail was missed in the design of this home... There is a backup generator for the septic tank and peace of mind. This Mountain custom home could never be replicated and is truly a property that you must experience to appreciate. This property is a short 15-minute drive to Park City's Historic Main Street, a 35-minute drive to Salt Lake City International Airport, and a 30 -minute drive to Heber Valley Airport which can accommodate up to Global Express and G650 aircraft.
Location
State UT
County Summit
Area Park City; Kimball Jct; Smt Pk
Rooms
Basement Walk-Out Access
Primary Bedroom Level Floor: 1st
Master Bedroom Floor: 1st
Main Level Bedrooms 1
Interior
Interior Features Bar: Dry, Den/Office, Floor Drains, Range: Down Vent, Range/Oven: Built-In, Granite Countertops
Heating Gas: Radiant, Radiant Floor
Cooling Natural Ventilation
Flooring Hardwood
Fireplaces Number 1
Fireplace true
Window Features Blinds,Drapes
Appliance Ceiling Fan, Dryer, Freezer, Microwave, Refrigerator, Satellite Equipment, Satellite Dish, Washer, Water Softener Owned
Exterior
Exterior Feature Awning(s), Deck; Covered, Double Pane Windows, Sliding Glass Doors
Garage Spaces 2.0
Utilities Available Natural Gas Connected, Electricity Connected, Sewer: Septic Tank, Water Connected
Amenities Available Biking Trails, Hiking Trails, Horse Trails, Pets Permitted
View Y/N Yes
View Mountain(s), Valley
Roof Type Metal
Present Use Single Family
Topography Road: Unpaved, Terrain: Mountain, Terrain: Steep Slope, View: Mountain, View: Valley, Wooded, Rainwater Collection, View: Water
Accessibility Accessible Hallway(s)
Total Parking Spaces 17
Private Pool false
Building
Lot Description Road: Unpaved, Terrain: Mountain, Terrain: Steep Slope, View: Mountain, View: Valley, Wooded, Rainwater Collection, View: Water
Faces Southwest
Story 2
Sewer Septic Tank
Water Culinary
Structure Type Log,ICFs (Insulated Concrete Forms)
New Construction No
Construction Status Blt./Standing
Schools
Elementary Schools Trailside
Middle Schools Ecker Hill
High Schools Park City
School District Park City
Others
HOA Name Lucy Jordan
Senior Community No
Tax ID SG-A-43
Acceptable Financing Cash, Conventional
Horse Property No
Listing Terms Cash, Conventional
Financing Conventional
Read Less Info
Want to know what your home might be worth? Contact us for a FREE valuation!

Our team is ready to help you sell your home for the highest possible price ASAP
Bought with Summit Sotheby's International Realty







