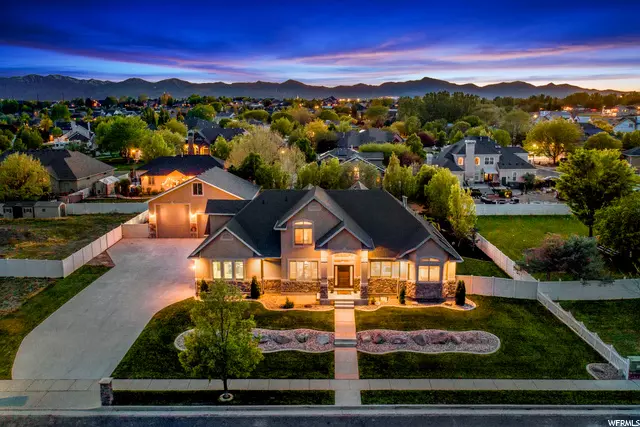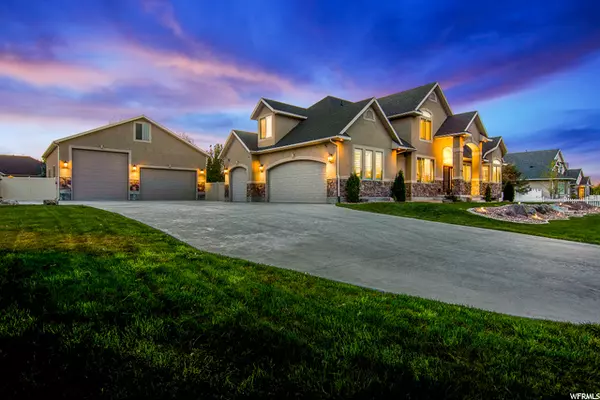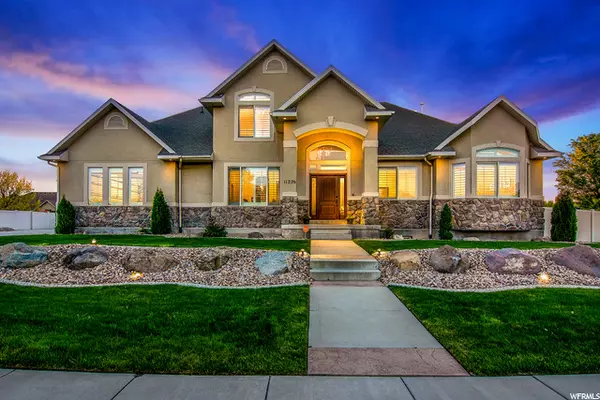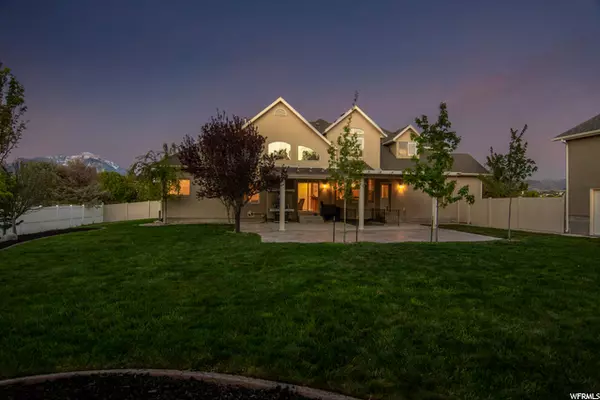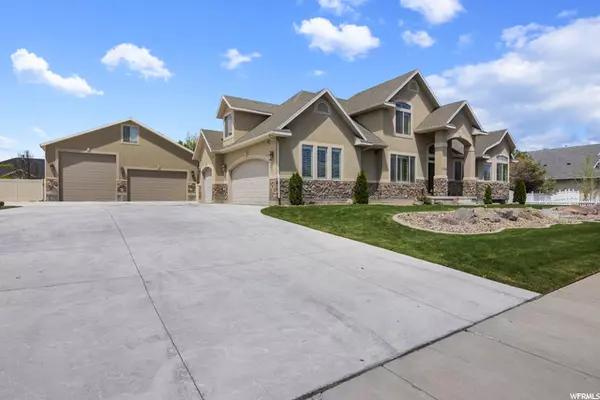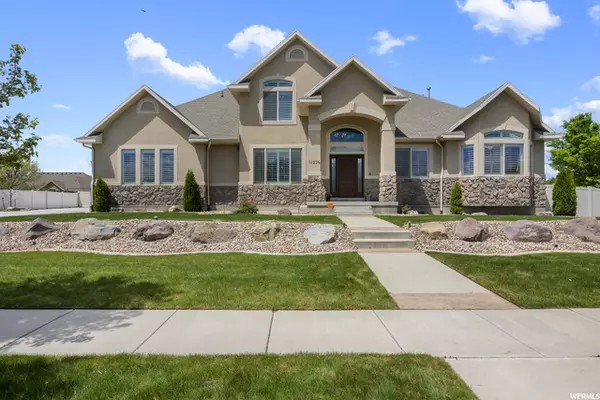$1,225,000
$1,250,000
2.0%For more information regarding the value of a property, please contact us for a free consultation.
6 Beds
5 Baths
5,153 SqFt
SOLD DATE : 06/30/2021
Key Details
Sold Price $1,225,000
Property Type Single Family Home
Sub Type Single Family Residence
Listing Status Sold
Purchase Type For Sale
Square Footage 5,153 sqft
Price per Sqft $237
Subdivision Parkway Palisades
MLS Listing ID 1741963
Sold Date 06/30/21
Style Stories: 2
Bedrooms 6
Full Baths 3
Half Baths 1
Three Quarter Bath 1
Construction Status Blt./Standing
HOA Y/N No
Abv Grd Liv Area 3,104
Year Built 2003
Annual Tax Amount $4,857
Lot Size 0.500 Acres
Acres 0.5
Lot Dimensions 0.0x0.0x0.0
Property Description
Congratulations: you've just discovered true perfection in one of South Jordan's most celebrated communities, Parkway Palisades. This two story glory is built to accommodate free spirited family life with warm hospitality integrated into every square foot. The main floor of this home welcomes you with open arms as you step through the front door and into the foyer. The sweeping staircase, arched entryways, and lofty ceilings create an ideal balance between the frontmost parlor and formal dining room. Following through the parlor and across the rich toned flooring, and you're in the main floor family living area. Floor-to-ceiling windows, a welcoming fireplace, and unobstructed access to the kitchen easily make this the heart of your new home. From the great room, you can enjoy walk-out access to the large, covered patio and dreamy views of the large, privately fenced back yard. With endless granite counters, ample cabinetry, comfortable prep-island seating and luxurious stainless steel appliances, this home's kitchen is designed to make light work of your meals and special occasions. Also located on the main level is the master suite of your dreams. Natural light, plush carpeting and large bay windows make this room a haven of relaxation. Paired with a large walk-in closet and an ensuite bathroom equipped to rival your favorite spas, you'll always be able to unwind and de-stress after a long day. The upper level of this home features a living room look-out, with a centralized living space perfect for entertainment, recreation, hobbies, studies or creativity. Also located upstairs are two full bathrooms, and plenty of bedrooms. The basement of this home truly sets the standard for comfort and cordiality when it comes to welcoming extended stays. Not only is there a large family room with additional rec and exercise space, but also a kitchen, dining area, two spacious bedrooms and a gorgeous 3/4 bathroom. Newly incorporated direct outdoor access makes this the ideal home for harmonious hosting. Part and parcel to the generous half-acre lot is a secondary, detached garage which measures 40'x40' and features dual bay doors (14'x14' and 10'x18). This secondary garage is sized to accommodate a full-size Class A motorhome, and is an excellent place to keep your climate sensitive tools/equipment, pursue automotive hobbies, and store your larger adventure equipment. This home is one to experience in person, and it won't be lonely for long. Reach out to schedule a showing today.
Location
State UT
County Salt Lake
Area Wj; Sj; Rvrton; Herriman; Bingh
Zoning Single-Family
Rooms
Basement Full, Walk-Out Access
Primary Bedroom Level Floor: 1st
Master Bedroom Floor: 1st
Main Level Bedrooms 1
Interior
Interior Features Bath: Master, Bath: Sep. Tub/Shower, Closet: Walk-In, Disposal, Gas Log, Great Room, Jetted Tub, Kitchen: Second, Oven: Wall, Range: Countertop, Vaulted Ceilings, Granite Countertops
Cooling Central Air
Flooring Carpet, Laminate, Tile
Fireplaces Number 1
Equipment Alarm System, Humidifier, Storage Shed(s), Window Coverings
Fireplace true
Window Features Blinds,Plantation Shutters
Appliance Ceiling Fan, Microwave, Range Hood, Refrigerator, Water Softener Owned
Laundry Electric Dryer Hookup
Exterior
Exterior Feature Double Pane Windows, Entry (Foyer), Out Buildings, Lighting, Patio: Covered, Porch: Open, Sliding Glass Doors, Walkout
Garage Spaces 11.0
Utilities Available Natural Gas Connected, Electricity Connected, Sewer Connected, Sewer: Public, Water Connected
View Y/N Yes
View Mountain(s)
Roof Type Asphalt
Present Use Single Family
Topography Curb & Gutter, Fenced: Full, Sidewalks, Sprinkler: Auto-Full, Terrain, Flat, View: Mountain, Private
Accessibility Single Level Living
Porch Covered, Porch: Open
Total Parking Spaces 17
Private Pool false
Building
Lot Description Curb & Gutter, Fenced: Full, Sidewalks, Sprinkler: Auto-Full, View: Mountain, Private
Faces East
Story 3
Sewer Sewer: Connected, Sewer: Public
Water Culinary
Structure Type Stone,Stucco
New Construction No
Construction Status Blt./Standing
Schools
Elementary Schools South Jordan
Middle Schools South Jordan
High Schools Bingham
School District Jordan
Others
Senior Community No
Tax ID 27-23-253-015
Acceptable Financing Cash, Conventional, FHA, VA Loan
Horse Property No
Listing Terms Cash, Conventional, FHA, VA Loan
Financing Conventional
Read Less Info
Want to know what your home might be worth? Contact us for a FREE valuation!

Our team is ready to help you sell your home for the highest possible price ASAP
Bought with Engel & Volkers Salt Lake


