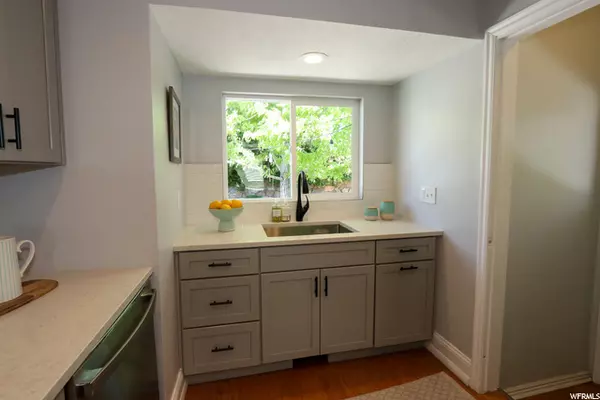$654,500
$599,500
9.2%For more information regarding the value of a property, please contact us for a free consultation.
4 Beds
2 Baths
1,760 SqFt
SOLD DATE : 07/01/2021
Key Details
Sold Price $654,500
Property Type Single Family Home
Sub Type Single Family Residence
Listing Status Sold
Purchase Type For Sale
Square Footage 1,760 sqft
Price per Sqft $371
Subdivision Country Club Heights
MLS Listing ID 1747610
Sold Date 07/01/21
Style Bungalow/Cottage
Bedrooms 4
Full Baths 1
Three Quarter Bath 1
Construction Status Blt./Standing
HOA Y/N No
Abv Grd Liv Area 875
Year Built 1947
Annual Tax Amount $2,862
Lot Size 5,662 Sqft
Acres 0.13
Lot Dimensions 0.0x0.0x0.0
Property Description
Always wanted to be a Foothill Village people? Here is your chance with this move-in-ready bungalow just off of Foothill Blvd. Worried about the sights and sounds of the Boulevard? Don't be, the First Congregational Church on Foothill blocks both, plus the church is just south enough to provide a mountain ridgeline view from your large stainless under-mount sink. As a matter of fact, the kitchen was just completely remodeled about a year ago with new stainless-steel appliances, white quartz countertops, soft-close cabinetry, and new wiring. Right before Covid hit, the wide-plank oak hardwood floors on the main floor were also installed. The downstairs was remodeled about three years ago, complete with a new Trane 96% efficient furnace, a large glass shower enclosure, Bamboo countertop, as well as new carpeting, wiring, paint, and two egress windows. The yard appears to be big enough to accommodate a two-car garage as others have done along the street. Perfect location close to the University, freeways, and neighborhood schools.
Location
State UT
County Salt Lake
Area Salt Lake City; Ft Douglas
Zoning Single-Family
Rooms
Basement Full
Primary Bedroom Level Floor: 1st
Master Bedroom Floor: 1st
Main Level Bedrooms 2
Interior
Interior Features Den/Office, Range: Gas, Range/Oven: Free Stdng.
Cooling Central Air
Flooring Carpet, Hardwood, Tile
Fireplaces Number 1
Fireplaces Type Fireplace Equipment
Equipment Fireplace Equipment, Storage Shed(s), Window Coverings
Fireplace true
Window Features Blinds,Drapes
Appliance Dryer, Refrigerator, Washer
Laundry Electric Dryer Hookup, Gas Dryer Hookup
Exterior
Exterior Feature Awning(s), Double Pane Windows, Out Buildings, Lighting, Patio: Covered, Storm Windows, Patio: Open
Carport Spaces 2
Utilities Available Natural Gas Connected, Electricity Connected, Sewer Connected, Sewer: Public, Water Connected
Waterfront No
View Y/N Yes
View Mountain(s), Valley
Roof Type Asphalt
Present Use Single Family
Topography Curb & Gutter, Fenced: Full, Road: Paved, Secluded Yard, Sprinkler: Auto-Full, Terrain, Flat, View: Mountain, View: Valley
Porch Covered, Patio: Open
Parking Type Covered
Total Parking Spaces 5
Private Pool false
Building
Lot Description Curb & Gutter, Fenced: Full, Road: Paved, Secluded, Sprinkler: Auto-Full, View: Mountain, View: Valley
Faces West
Story 2
Sewer Sewer: Connected, Sewer: Public
Water Culinary
Structure Type Brick,Other
New Construction No
Construction Status Blt./Standing
Schools
Elementary Schools Beacon Heights
Middle Schools Hillside
High Schools Highland
School District Salt Lake
Others
Senior Community No
Tax ID 16-22-231-007
Acceptable Financing Cash, Conventional, FHA, VA Loan
Horse Property No
Listing Terms Cash, Conventional, FHA, VA Loan
Financing Cash
Read Less Info
Want to know what your home might be worth? Contact us for a FREE valuation!

Our team is ready to help you sell your home for the highest possible price ASAP
Bought with EXP Realty, LLC








