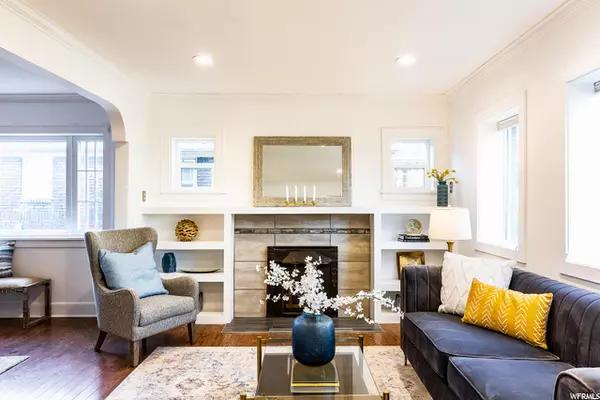$1,094,700
$950,000
15.2%For more information regarding the value of a property, please contact us for a free consultation.
6 Beds
3 Baths
3,150 SqFt
SOLD DATE : 06/26/2021
Key Details
Sold Price $1,094,700
Property Type Single Family Home
Sub Type Single Family Residence
Listing Status Sold
Purchase Type For Sale
Square Footage 3,150 sqft
Price per Sqft $347
Subdivision Harvard/Yale
MLS Listing ID 1745046
Sold Date 06/26/21
Style Stories: 2
Bedrooms 6
Full Baths 2
Three Quarter Bath 1
Construction Status Blt./Standing
HOA Y/N No
Abv Grd Liv Area 2,100
Year Built 1925
Annual Tax Amount $3,486
Lot Size 4,791 Sqft
Acres 0.11
Lot Dimensions 0.0x0.0x0.0
Property Description
On a tree-lined street of the Harvard/Yale neighborhood, welcome home to 1557 E. Laird Avenue. You will find a modern 2-Story home with original details that have been kept for the historic charm of a 1925 home. The home is very livable with a large renovation in 2017 with spacious bedrooms, newer bathrooms, roof, electrical service, fencing, custom steel gate and a replaced water main. Also, rare for the area is a 2-car garage. The fireplace on the main floor is original and such a beautiful focal point for the room with built-ins surrounding for decorum & books. Nice floorplan that flows seamlessly from living, the dining area and kitchen. Plenty of space for a an office if you are working from home. You will a covered patio in the backyard with a hot tub for those nights after mountain biking or skiing. Fenced back yard for furry friends and green space to play & gather. Flat streets for walking & biking. Walk to Emigration Market Harmon's, Jolley's, One-0-Eight and Nomad East. Great accessibility to the freeway system, 30 minutes to world-class ski resorts, Park City and the new Salt Lake International Airport.
Location
State UT
County Salt Lake
Area Salt Lake City; So. Salt Lake
Zoning Single-Family
Rooms
Basement Full
Primary Bedroom Level Floor: 2nd
Master Bedroom Floor: 2nd
Main Level Bedrooms 1
Interior
Interior Features Bath: Sep. Tub/Shower, Den/Office, Disposal, Kitchen: Updated, Range: Gas, Range/Oven: Free Stdng.
Heating Forced Air, Gas: Central
Cooling Central Air
Flooring Carpet, Hardwood, Tile
Fireplaces Number 2
Equipment Hot Tub, Window Coverings
Fireplace true
Window Features Blinds,Part,Plantation Shutters
Appliance Range Hood, Refrigerator
Exterior
Exterior Feature Double Pane Windows, Lighting, Porch: Open
Garage Spaces 2.0
Utilities Available Natural Gas Connected, Electricity Connected, Sewer Connected, Sewer: Public, Water Connected
View Y/N Yes
View Mountain(s)
Roof Type Asphalt
Present Use Single Family
Topography Fenced: Full, Road: Paved, Sidewalks, Sprinkler: Auto-Full, Terrain, Flat, View: Mountain
Porch Porch: Open
Total Parking Spaces 2
Private Pool false
Building
Lot Description Fenced: Full, Road: Paved, Sidewalks, Sprinkler: Auto-Full, View: Mountain
Faces South
Story 3
Sewer Sewer: Connected, Sewer: Public
Water Culinary
Structure Type Brick,Cedar
New Construction No
Construction Status Blt./Standing
Schools
Elementary Schools Uintah
Middle Schools Clayton
High Schools East
School District Salt Lake
Others
Senior Community No
Tax ID 16-09-376-037
Acceptable Financing Cash, Conventional
Horse Property No
Listing Terms Cash, Conventional
Financing VA
Read Less Info
Want to know what your home might be worth? Contact us for a FREE valuation!

Our team is ready to help you sell your home for the highest possible price ASAP
Bought with Cindy Wood Realty Partners







