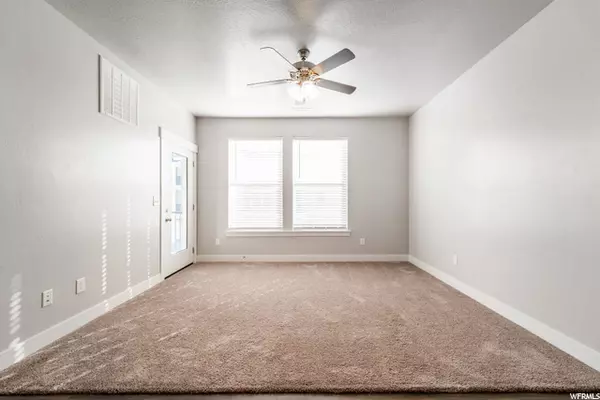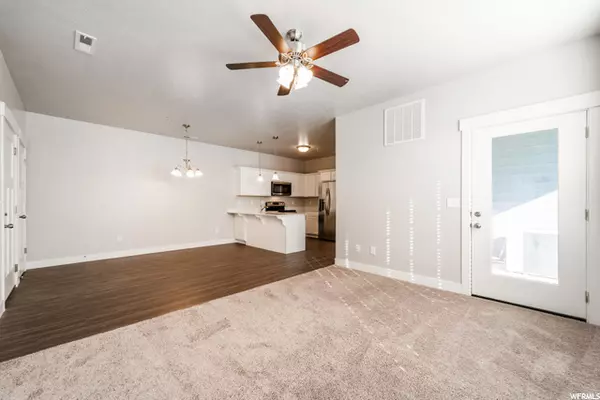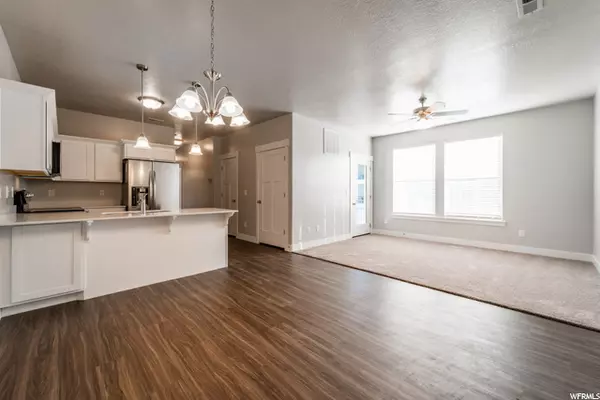$347,000
$339,900
2.1%For more information regarding the value of a property, please contact us for a free consultation.
3 Beds
2 Baths
1,272 SqFt
SOLD DATE : 07/01/2021
Key Details
Sold Price $347,000
Property Type Condo
Sub Type Condominium
Listing Status Sold
Purchase Type For Sale
Square Footage 1,272 sqft
Price per Sqft $272
Subdivision Quailhill At Mt Sara
MLS Listing ID 1733765
Sold Date 07/01/21
Style Condo; Top Level
Bedrooms 3
Full Baths 2
Construction Status Blt./Standing
HOA Fees $213/mo
HOA Y/N Yes
Abv Grd Liv Area 1,272
Year Built 2020
Annual Tax Amount $788
Lot Size 1,306 Sqft
Acres 0.03
Lot Dimensions 0.0x0.0x0.0
Property Description
FOR INVESTORS!!! PLEASE MAKE SURE TO READ AGENT REMARKS BELOW! This beautiful top floor condo currently has tenants living in the home until the end of February 2022. It is an awesome opportunity for an investor looking for an easy buy. The tenants are amazing, very clean and have continued to pay rent on time. Current rent price is at $1540. This very cute condo is in a great community, on the top floor (no one is above you) and is only minutes to shopping centers, grocery stores and more! It features: 3 bedrooms, 2 full baths, including master suite (walk-in closet and master bath), large laundry room, pantry and tons of storage space. Spacious 1-car garage, extra guest parking, grey cabinets throughout, white granite counter tops, stainless steel appliances and a large patio. Go out and take a look, you'll love it!
Location
State UT
County Utah
Area Am Fork; Hlnd; Lehi; Saratog.
Direction 112 N Valcrest Dr. Saratoga Springs UT 84045
Rooms
Basement None
Primary Bedroom Level Floor: 1st
Master Bedroom Floor: 1st
Main Level Bedrooms 3
Interior
Interior Features Bath: Master, Closet: Walk-In, Disposal, Range/Oven: Free Stdng.
Cooling Central Air
Flooring Carpet, Vinyl
Fireplace false
Window Features Blinds
Appliance Portable Dishwasher, Microwave, Refrigerator
Laundry Electric Dryer Hookup
Exterior
Exterior Feature Balcony, Double Pane Windows, Lighting, Secured Parking
Garage Spaces 1.0
Community Features Clubhouse
Utilities Available Natural Gas Connected, Electricity Connected, Sewer Connected, Sewer: Public, Water Connected
Amenities Available Other, Clubhouse, Pets Permitted, Playground, Pool, Sewer Paid, Trash, Water
View Y/N No
Roof Type Asphalt
Present Use Residential
Topography Curb & Gutter, Road: Paved, Sidewalks
Total Parking Spaces 3
Private Pool false
Building
Lot Description Curb & Gutter, Road: Paved, Sidewalks
Story 1
Sewer Sewer: Connected, Sewer: Public
Water Culinary
Structure Type Asphalt,Clapboard/Masonite,Stone,Stucco
New Construction No
Construction Status Blt./Standing
Schools
Elementary Schools Thunder Ridge
Middle Schools Vista Heights Middle School
High Schools Westlake
School District Alpine
Others
HOA Name FCS Community Mgt
HOA Fee Include Sewer,Trash,Water
Senior Community No
Tax ID 50-103-0304
Acceptable Financing Cash, Conventional
Horse Property No
Listing Terms Cash, Conventional
Financing VA
Read Less Info
Want to know what your home might be worth? Contact us for a FREE valuation!

Our team is ready to help you sell your home for the highest possible price ASAP
Bought with KW South Valley Keller Williams








