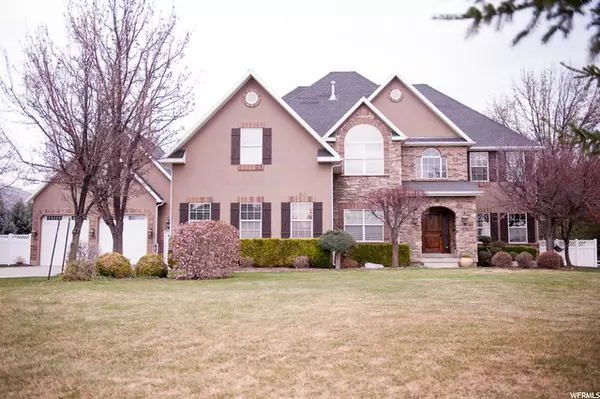$1,237,000
$1,150,000
7.6%For more information regarding the value of a property, please contact us for a free consultation.
8 Beds
6 Baths
6,000 SqFt
SOLD DATE : 05/25/2021
Key Details
Sold Price $1,237,000
Property Type Single Family Home
Sub Type Single Family Residence
Listing Status Sold
Purchase Type For Sale
Square Footage 6,000 sqft
Price per Sqft $206
Subdivision Dry Creek Estates
MLS Listing ID 1733824
Sold Date 05/25/21
Style Stories: 2
Bedrooms 8
Full Baths 6
Construction Status Blt./Standing
HOA Fees $2/ann
HOA Y/N Yes
Abv Grd Liv Area 4,500
Year Built 1998
Annual Tax Amount $3,561
Lot Size 0.580 Acres
Acres 0.58
Lot Dimensions 0.0x0.0x0.0
Property Description
Multiple offers received. Please submit all offers by Monday 10:00 am. This Beautiful home is in Highland, Utah on .58 acre and sits in a quiet cul-de-sac in Dry Creek Estates. This home offers two potential income apartments, including a 5 car garage, with one that can fit a large boat, which is rare among any home. There is a full apartment in the basement that could be for a small family, with a full kitchen, laundry, 2 bedrooms, weight room, bathroom, and dining with walkout. The second apartment is above the garage, and could be used for mother-in-law or a newlywed couple. This offers a full kitchen, bedroom, laundry, bathroom, and family room. The total square footage of the home is approximately 6,000 square feet. There is a bedroom/office on main level with an attached bathroom that could be used for someone who can't climb stairs. This home offers a large formal living/dining, large family room, beautifully updated master bedroom, bathroom, and his and her closets. Kids will be in heaven with their own play room and play house. You will find the backyard to be relaxing while you are soaking in the custom spa, with gas-lined tiki torches ordered straight from Hawaii. The children can be roasting s'mores by the fire pit, or playing in the grass. There is also a space with pebble rocks for your playset, with trampoline. Let's summarize this home: 8 bedrooms, 6 full bathrooms, 3 full kitchens, 3 laundry spaces, 2 potential income properties within the home, and a RARE 5 car garage, one that fits a large boat. Square footage figures are provided as a courtesy estimate only and were obtained from the seller. Buyer is advised to obtain an independent measurement.
Location
State UT
County Utah
Area Am Fork; Hlnd; Lehi; Saratog.
Zoning Single-Family
Direction Taking Thanksgiving Point exit towards Highland. Drive for a few miles and take a left at 6000 W. Drive 1 mile and turn left on Bull River Road, then very first right into culdesac. The home is the first one on the right.
Rooms
Basement Walk-Out Access
Primary Bedroom Level Floor: 2nd
Master Bedroom Floor: 2nd
Main Level Bedrooms 1
Interior
Interior Features Basement Apartment, Bath: Sep. Tub/Shower, Closet: Walk-In, Den/Office, Disposal, Gas Log, Kitchen: Second, Mother-in-Law Apt., Granite Countertops
Heating Forced Air
Cooling Central Air
Flooring Carpet, Hardwood, Tile
Fireplaces Number 3
Equipment Hot Tub, Workbench, Trampoline
Fireplace true
Window Features Blinds
Appliance Ceiling Fan, Dryer, Microwave, Refrigerator, Washer, Water Softener Owned
Laundry Electric Dryer Hookup
Exterior
Exterior Feature Basement Entrance, Double Pane Windows, Entry (Foyer), Lighting, Patio: Covered, Walkout
Garage Spaces 5.0
Amenities Available Other
Waterfront No
View Y/N No
Roof Type Asphalt
Present Use Single Family
Topography Corner Lot, Cul-de-Sac, Fenced: Full, Sprinkler: Auto-Full
Porch Covered
Total Parking Spaces 5
Private Pool false
Building
Lot Description Corner Lot, Cul-De-Sac, Fenced: Full, Sprinkler: Auto-Full
Faces West
Story 3
Structure Type Asphalt,Brick,Stone,Stucco
New Construction No
Construction Status Blt./Standing
Schools
Elementary Schools Ridgeline
Middle Schools Timberline
High Schools Lone Peak
School District Alpine
Others
HOA Name Brent Smith
Senior Community No
Tax ID 37-115-0040
Ownership Agent Owned
Acceptable Financing Cash, Conventional
Horse Property No
Listing Terms Cash, Conventional
Financing Conventional
Read Less Info
Want to know what your home might be worth? Contact us for a FREE valuation!

Our team is ready to help you sell your home for the highest possible price ASAP
Bought with Summit Sotheby's International Realty








