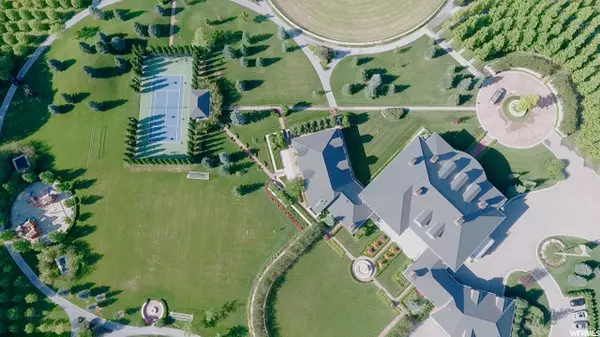$14,900,000
$14,900,000
For more information regarding the value of a property, please contact us for a free consultation.
5 Beds
8 Baths
24,214 SqFt
SOLD DATE : 07/02/2021
Key Details
Sold Price $14,900,000
Property Type Single Family Home
Sub Type Single Family Residence
Listing Status Sold
Purchase Type For Sale
Square Footage 24,214 sqft
Price per Sqft $615
MLS Listing ID 1698387
Sold Date 07/02/21
Style Stories: 2
Bedrooms 5
Full Baths 4
Half Baths 4
Construction Status Blt./Standing
HOA Y/N No
Abv Grd Liv Area 18,620
Year Built 2012
Annual Tax Amount $36,811
Lot Size 27.860 Acres
Acres 27.86
Lot Dimensions 0.0x0.0x0.0
Property Description
Imagine your very own sprawling, pristine and gated private Charleston retreat just a 15 minutes drive to World Class Park City and Sundance Ski Resorts, fly fishing on the Provo river, boating on the several nearby lakes and 3 short minutes to an airport runway. This astonishing property features 27 meticulously manicured landscaped acres with walking and riding trails, indoor olympic-size pool, tennis courts, a baseball diamond and bleachers, soccer field, horse barn and facilities with professional jumping & dressage arenas (built by Wayne Gregory)...and a 24,000 sq ft masterfully imagined, designed and crafted one-of-a-kind estate with expansive valley and mountain views. Very private and serene, this ultra-luxury Crestron smart controlled property includes endless amenities you can only dream of and unparalleled elegance. A perfect balance for an active lifestyle, luxury & tranquility! One of the World's Finest Estates!
Location
State UT
County Wasatch
Area Charleston; Heber
Zoning Commercial, Agricultural
Rooms
Other Rooms Workshop
Basement Walk-Out Access
Primary Bedroom Level Floor: 1st
Master Bedroom Floor: 1st
Main Level Bedrooms 1
Interior
Interior Features Alarm: Fire, Alarm: Security, Bar: Dry, Bar: Wet, Bath: Master, Bath: Sep. Tub/Shower, Central Vacuum, Closet: Walk-In, Den/Office, Disposal, Floor Drains, French Doors, Gas Log, Great Room, Intercom, Jetted Tub, Oven: Double, Oven: Gas, Oven: Wall, Range: Countertop, Range: Down Vent, Range: Gas, Range/Oven: Built-In, Range/Oven: Free Stdng., Vaulted Ceilings, Instantaneous Hot Water, Granite Countertops, Theater Room
Heating Electric, Forced Air, Gas: Central, Steam
Cooling Central Air, Natural Ventilation
Flooring Carpet, Hardwood, Marble, Travertine
Fireplaces Number 12
Fireplaces Type Fireplace Equipment, Insert
Equipment Alarm System, Basketball Standard, Dog Run, Fireplace Equipment, Fireplace Insert, Gazebo, Hot Tub, Humidifier, Play Gym, Storage Shed(s), Swing Set, TV Antenna, Window Coverings, Workbench, Trampoline
Fireplace true
Window Features Blinds,Drapes
Appliance Dryer, Electric Air Cleaner, Freezer, Gas Grill/BBQ, Microwave, Range Hood, Refrigerator, Satellite Equipment, Satellite Dish, Washer, Water Softener Owned
Laundry Electric Dryer Hookup, Gas Dryer Hookup
Exterior
Exterior Feature Atrium, Awning(s), Balcony, Barn, Basement Entrance, Bay Box Windows, Deck; Covered, Double Pane Windows, Entry (Foyer), Horse Property, Out Buildings, Lighting, Patio: Covered, Porch: Open, Secured Building, Secured Parking, Storm Doors, Storm Windows, Walkout, Patio: Open
Garage Spaces 9.0
Pool See Remarks, Gunite, Heated, In Ground, Indoor, With Spa
Community Features Clubhouse
Utilities Available Natural Gas Connected, Electricity Connected, Sewer Connected, Sewer: Septic Tank, Water Connected
Waterfront No
View Y/N Yes
View Mountain(s), Valley
Roof Type Asphalt
Present Use Single Family
Topography Fenced: Full, Road: Paved, Secluded Yard, Sidewalks, Sprinkler: Auto-Full, Terrain, Flat, View: Mountain, View: Valley, Drip Irrigation: Auto-Full, Private
Accessibility Accessible Hallway(s), Accessible Electrical and Environmental Controls, Accessible Elevator Installed, Accessible Entrance
Porch Covered, Porch: Open, Patio: Open
Parking Type Covered, Parking: Uncovered, Secured, Rv Parking
Total Parking Spaces 9
Private Pool true
Building
Lot Description Fenced: Full, Road: Paved, Secluded, Sidewalks, Sprinkler: Auto-Full, View: Mountain, View: Valley, Drip Irrigation: Auto-Full, Private
Story 3
Sewer Sewer: Connected, Septic Tank
Water Culinary, Irrigation, Private, Rights: Owned, Shares
Structure Type Asphalt,Brick,Concrete
New Construction No
Construction Status Blt./Standing
Schools
Elementary Schools None/Other
Middle Schools Wasatch
High Schools Wasatch
School District Wasatch
Others
Senior Community No
Tax ID 00-0020-5670
Security Features Fire Alarm,Security System
Acceptable Financing Cash, Conventional
Horse Property Yes
Listing Terms Cash, Conventional
Financing Cash
Read Less Info
Want to know what your home might be worth? Contact us for a FREE valuation!

Our team is ready to help you sell your home for the highest possible price ASAP
Bought with Summit Sotheby's International Realty








