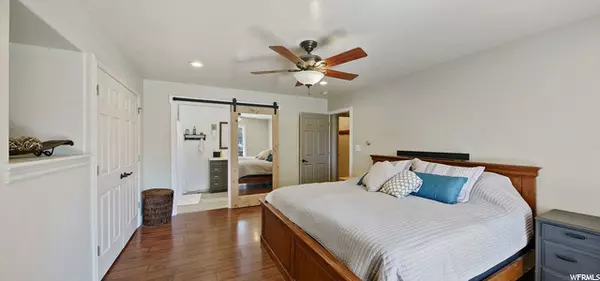$645,000
$649,900
0.8%For more information regarding the value of a property, please contact us for a free consultation.
5 Beds
3 Baths
3,556 SqFt
SOLD DATE : 07/02/2021
Key Details
Sold Price $645,000
Property Type Single Family Home
Sub Type Single Family Residence
Listing Status Sold
Purchase Type For Sale
Square Footage 3,556 sqft
Price per Sqft $181
Subdivision Timber Creek Estates
MLS Listing ID 1739039
Sold Date 07/02/21
Style Rambler/Ranch
Bedrooms 5
Full Baths 3
Construction Status Blt./Standing
HOA Y/N No
Abv Grd Liv Area 1,778
Year Built 1995
Annual Tax Amount $2,426
Lot Size 0.500 Acres
Acres 0.5
Lot Dimensions 0.0x0.0x0.0
Property Description
Beautiful home in the heart of Lindon. Secluded neighborhood yet close to best freeway on/off ramp in county. Open kitchen/great room. Updated stainless steel appliances. Radiant floor heating. Large open family room and oversized bedroom downstairs. Newly remodeled master bath, walk in shower. Large backyard-no neighbors behind. Pickle ball courts & two city parks down the street. Lindon walking trail at end of the street. Plenty of room for RV or toys. Utopia fiber is wired into the house. Square footage figures are provided as a courtesy estimate only. Buyer is advised to obtain an independent measurement.
Location
State UT
County Utah
Area Pl Grove; Lindon; Orem
Rooms
Basement Full
Primary Bedroom Level Floor: 1st
Master Bedroom Floor: 1st
Main Level Bedrooms 3
Interior
Interior Features Alarm: Fire, Disposal, Great Room, Oven: Gas, Range: Gas, Range/Oven: Free Stdng., Low VOC Finishes, Granite Countertops
Heating Gas: Radiant
Cooling Central Air
Flooring Laminate, Tile
Equipment Storage Shed(s)
Fireplace false
Window Features Blinds
Appliance Ceiling Fan, Microwave, Satellite Dish, Water Softener Owned
Exterior
Exterior Feature Double Pane Windows, Horse Property
Garage Spaces 2.0
Utilities Available Natural Gas Connected, Electricity Connected, Sewer Connected, Sewer: Public, Water Connected
View Y/N No
Roof Type Asphalt,Pitched
Present Use Single Family
Topography Curb & Gutter, Fenced: Full, Road: Paved, Sprinkler: Auto-Full, Terrain, Flat
Total Parking Spaces 6
Private Pool false
Building
Lot Description Curb & Gutter, Fenced: Full, Road: Paved, Sprinkler: Auto-Full
Story 2
Sewer Sewer: Connected, Sewer: Public
Water Culinary
Structure Type Asphalt,Brick
New Construction No
Construction Status Blt./Standing
Schools
Elementary Schools Aspen
Middle Schools Oak Canyon
High Schools Pleasant Grove
School District Alpine
Others
Senior Community No
Tax ID 53-154-0012
Security Features Fire Alarm
Acceptable Financing Cash, Conventional
Horse Property Yes
Listing Terms Cash, Conventional
Financing VA
Read Less Info
Want to know what your home might be worth? Contact us for a FREE valuation!

Our team is ready to help you sell your home for the highest possible price ASAP
Bought with Real Broker, LLC








