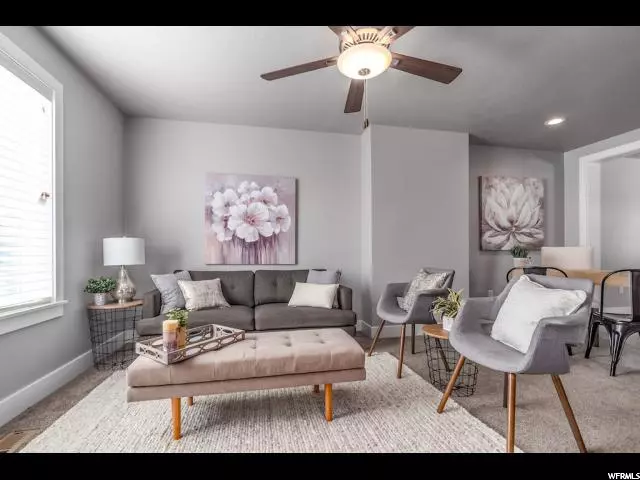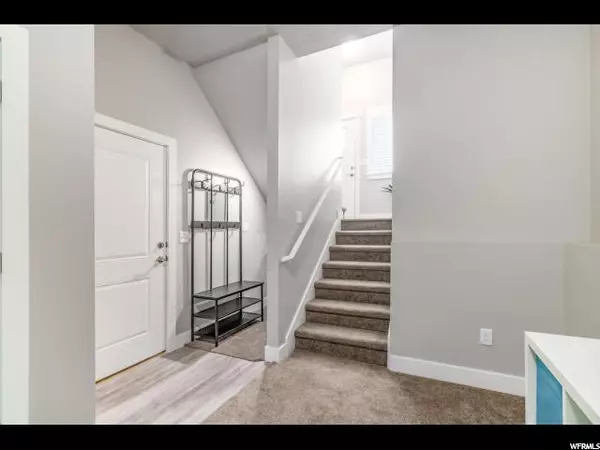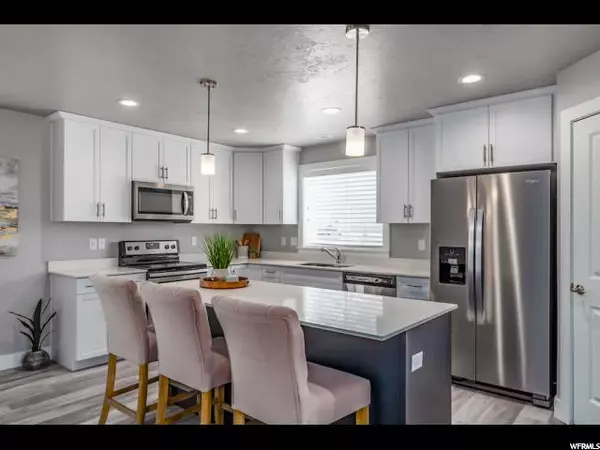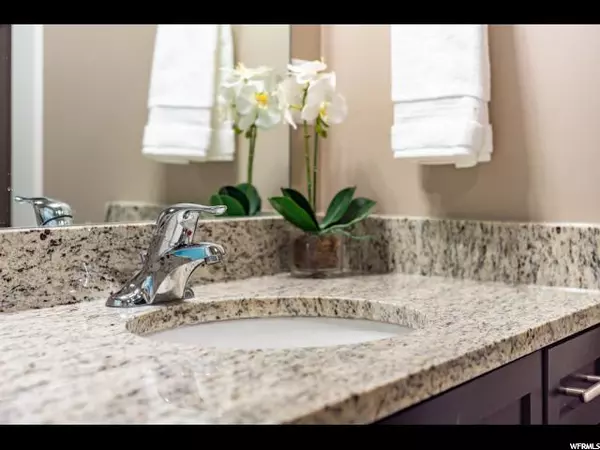$459,900
$459,900
For more information regarding the value of a property, please contact us for a free consultation.
3 Beds
3 Baths
1,885 SqFt
SOLD DATE : 06/29/2021
Key Details
Sold Price $459,900
Property Type Townhouse
Sub Type Townhouse
Listing Status Sold
Purchase Type For Sale
Square Footage 1,885 sqft
Price per Sqft $243
Subdivision Spring Creek
MLS Listing ID 1743937
Sold Date 06/29/21
Style Townhouse; Row-end
Bedrooms 3
Full Baths 2
Half Baths 1
Construction Status Blt./Standing
HOA Fees $117/mo
HOA Y/N Yes
Abv Grd Liv Area 1,885
Year Built 2021
Annual Tax Amount $2,800
Lot Size 435 Sqft
Acres 0.01
Lot Dimensions 0.0x0.0x0.0
Property Description
THE PROJECTS BEST UNITS, THE ONLY BUILDING IN THE PROJECT WITH 9'-0" MAIN FLOOR CEILINGS! MUST SEE!! Brand new expanded units with outdoor living patios and direct access to open-space. Located just a few minutes from BYU and I-15 and near Provo City's Spring Creek Park. This beautiful townhouse has granite countertops in kitchen and bathrooms, LVP flooring, lever handles and upgraded carpet and padding. Kitchen has a beautiful island and a walk in pantry. Living room and dining area has a great open floor plan. Very spacious attached 2 car garage.
Location
State UT
County Utah
Area Provo; Mamth; Springville
Zoning Multi-Family
Direction Address too new for Navigation Apps. From State Street in Provo, turn West onto 1140 S at the new Provo Spring Creek Park, then North onto 1000 E which will take you to the project. Follow the private lane around to the West Building. There are Supra Boxes on the porches of Unit 41 at 1041 S 950 E and the model Unit 53 at 1006 E 1010 S. If you need help Call Gordon Jacobson at 801-597-5500
Rooms
Basement Daylight, Entrance, Partial, Walk-Out Access
Primary Bedroom Level Floor: 3rd
Master Bedroom Floor: 3rd
Interior
Interior Features Bath: Master, Closet: Walk-In, Den/Office, Disposal, Great Room, Range/Oven: Free Stdng., Vaulted Ceilings, Granite Countertops
Cooling Central Air
Flooring See Remarks, Carpet, Vinyl
Equipment Window Coverings
Fireplace false
Window Features Blinds
Appliance Ceiling Fan, Microwave
Laundry Electric Dryer Hookup
Exterior
Exterior Feature Basement Entrance, Double Pane Windows, Entry (Foyer), Walkout, Patio: Open
Garage Spaces 2.0
Utilities Available Natural Gas Connected, Electricity Connected, Sewer Connected, Water Connected
Amenities Available Barbecue, Fire Pit, Insurance, Maintenance, Pet Rules, Picnic Area, Sewer Paid, Snow Removal, Trash, Water
View Y/N Yes
View Mountain(s)
Roof Type Asphalt
Present Use Residential
Topography Curb & Gutter, Road: Paved, Sidewalks, Sprinkler: Auto-Full, Terrain, Flat, View: Mountain, Drip Irrigation: Auto-Full
Accessibility Accessible Hallway(s)
Porch Patio: Open
Total Parking Spaces 3
Private Pool false
Building
Lot Description Curb & Gutter, Road: Paved, Sidewalks, Sprinkler: Auto-Full, View: Mountain, Drip Irrigation: Auto-Full
Faces East
Story 3
Sewer Sewer: Connected
Water Culinary
Structure Type Asphalt,Stone,Stucco,Cement Siding
New Construction No
Construction Status Blt./Standing
Schools
Elementary Schools Provost
Middle Schools Dixon
High Schools Provo
School District Provo
Others
HOA Name Zoee Oldroyd
HOA Fee Include Insurance,Maintenance Grounds,Sewer,Trash,Water
Senior Community No
Tax ID 66-778-0040
Acceptable Financing Cash, Conventional, FHA
Horse Property No
Listing Terms Cash, Conventional, FHA
Financing Cash
Read Less Info
Want to know what your home might be worth? Contact us for a FREE valuation!

Our team is ready to help you sell your home for the highest possible price ASAP
Bought with Summit Sotheby's International Realty








