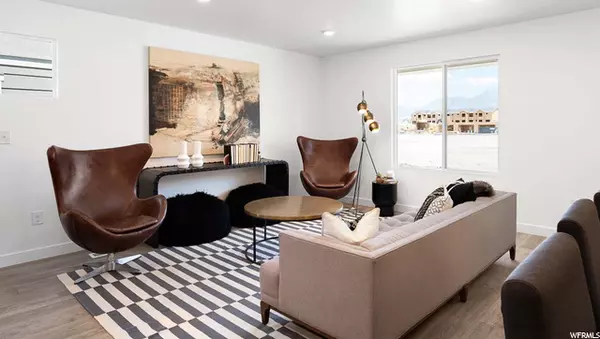$377,630
$343,565
9.9%For more information regarding the value of a property, please contact us for a free consultation.
3 Beds
2 Baths
1,399 SqFt
SOLD DATE : 06/30/2021
Key Details
Sold Price $377,630
Property Type Townhouse
Sub Type Townhouse
Listing Status Sold
Purchase Type For Sale
Square Footage 1,399 sqft
Price per Sqft $269
Subdivision Cold Spring Ranch
MLS Listing ID 1733820
Sold Date 06/30/21
Style Townhouse; Row-mid
Bedrooms 3
Full Baths 2
Construction Status Und. Const.
HOA Fees $135/mo
HOA Y/N Yes
Abv Grd Liv Area 1,399
Year Built 2021
Annual Tax Amount $1,570
Lot Size 1,306 Sqft
Acres 0.03
Lot Dimensions 0.0x0.0x0.0
Property Description
Our ever popular Dalton floorplan is now under construction. Other homes may be available with later releases! Pictures of home is a finished Dalton in a different community, not of actual listed home. Actual home may differ in color/materials/options. Interior pictures/videos are of finished homes of the same floor plan in other communities, and may contain options/upgrades/decorations/furnishings not available at the advertised price. Buyer to verify all information. The most sought after upgrades are included in this listed home, such as grey cabinets, stainless steel appliances with a gas range, dishwasher, and microwave, quartz countertops in the kitchen and in the upstairs bathrooms! We've included laminate wood floor in the kitchen, dining, entry, and extended through the family area. Please call/text/or email agent to set up a time to visit our community. This Dalton home is only at the framing stage you can view our floorplan and our options samples at our model home office during office hours. Seller will be considering multiple offers on this home-please contact agent for information on submitting your highest and best offer on our approved form. You must physically register your visit at our model home office, and be pre-qualified to submit an offer, and we have an excellent preferred lender, DHI Mortgage to help make the process as smooth and seamless as possible! Ask about our lender incentive! The seller will consider all offers up until 5 PM on Monday 4/12. The winning bidder will be notified and will be required to submit earnest money and a signed Purchase and Sale Agreement on the builder's contract paperwork within 24 hours of being notified. DR Horton is currently prioritizing primary residence buyers and will not be considering any secondary or investment offers at this time. Please contact agent for details. Office hours are: M, T, Th, F, Sa 11-6; Wed 1-6. CLOSED SUNDAYS.
Location
State UT
County Utah
Area Am Fork; Hlnd; Lehi; Saratog.
Zoning Single-Family
Direction Please contact agent for Sales Center address.
Rooms
Basement None
Primary Bedroom Level Floor: 2nd
Master Bedroom Floor: 2nd
Interior
Interior Features Bath: Master, Closet: Walk-In, Disposal, Range: Gas, Range/Oven: Free Stdng.
Cooling Central Air
Flooring Carpet, Laminate
Fireplace false
Window Features None
Exterior
Exterior Feature Double Pane Windows, Sliding Glass Doors
Garage Spaces 2.0
Community Features Clubhouse
Utilities Available Natural Gas Connected, Electricity Connected, Sewer Connected, Sewer: Public, Water Connected
Amenities Available Biking Trails, Clubhouse, Playground, Pool
View Y/N No
Roof Type Asphalt
Present Use Residential
Topography Curb & Gutter, Road: Paved, Sidewalks, Sprinkler: Auto-Full
Total Parking Spaces 2
Private Pool false
Building
Lot Description Curb & Gutter, Road: Paved, Sidewalks, Sprinkler: Auto-Full
Story 2
Sewer Sewer: Connected, Sewer: Public
Water Culinary
Structure Type Stucco,Cement Siding
New Construction Yes
Construction Status Und. Const.
Schools
Elementary Schools North Point
Middle Schools Willowcreek
High Schools Lehi
School District Alpine
Others
HOA Name Advantage Managment
Senior Community No
Tax ID 65-632-0247
Acceptable Financing Cash, Conventional, FHA, VA Loan
Horse Property No
Listing Terms Cash, Conventional, FHA, VA Loan
Financing Conventional
Read Less Info
Want to know what your home might be worth? Contact us for a FREE valuation!

Our team is ready to help you sell your home for the highest possible price ASAP
Bought with Jordan Real Estate LLC








