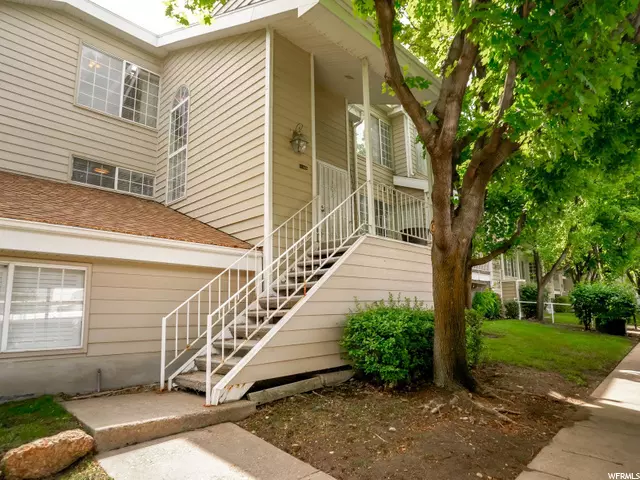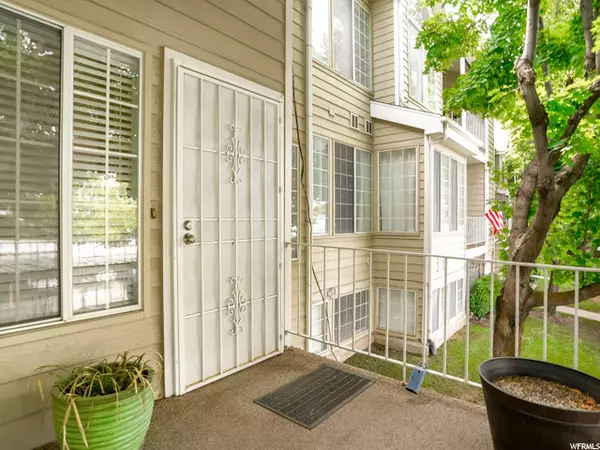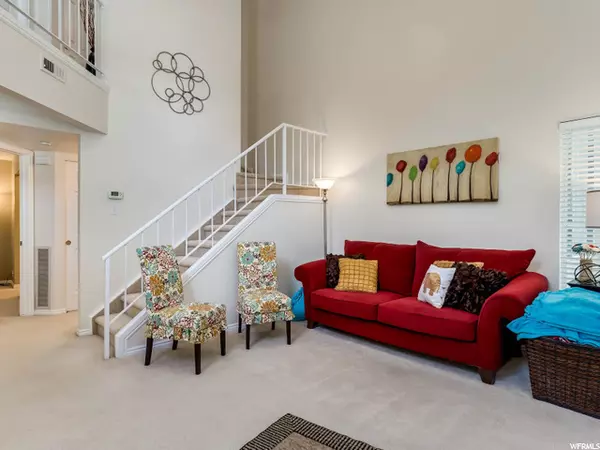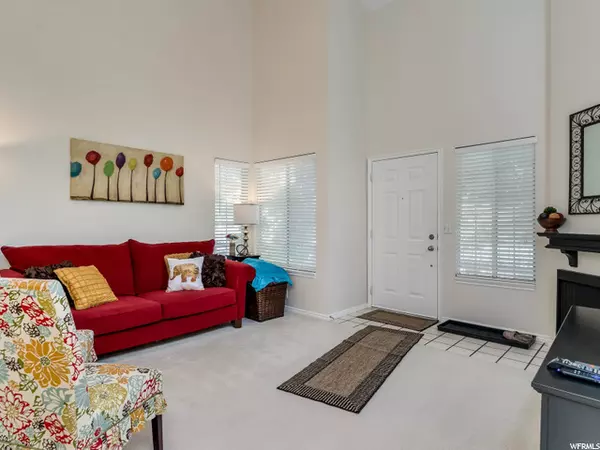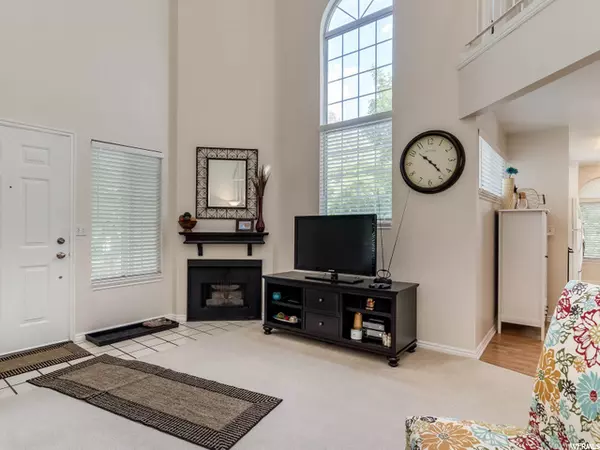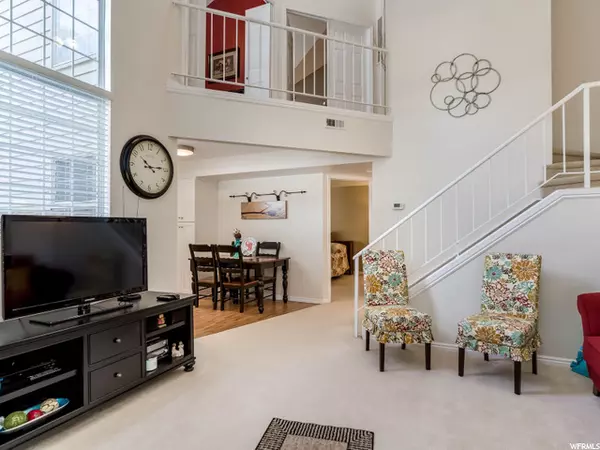$302,500
$249,900
21.0%For more information regarding the value of a property, please contact us for a free consultation.
3 Beds
2 Baths
1,322 SqFt
SOLD DATE : 07/06/2021
Key Details
Sold Price $302,500
Property Type Condo
Sub Type Condominium
Listing Status Sold
Purchase Type For Sale
Square Footage 1,322 sqft
Price per Sqft $228
Subdivision Carriage Crossing
MLS Listing ID 1747770
Sold Date 07/06/21
Style Townhouse; Row-end
Bedrooms 3
Full Baths 1
Three Quarter Bath 1
Construction Status Blt./Standing
HOA Fees $274/mo
HOA Y/N Yes
Abv Grd Liv Area 1,322
Year Built 1986
Annual Tax Amount $1,318
Lot Size 435 Sqft
Acres 0.01
Lot Dimensions 0.0x0.0x0.0
Property Description
**Multiple Offers received. Please have all offers submitted to agent by 7PM Monday, Jun 14, 2021. ** Highly COVETED End-Unit with individual entrance! This Beautiful Carriage Crossing Condo has been well maintained and could be yours! Tall, vaulted ceilings, large windows allow natural light inside, open floor plan, gas fireplace, updated flooring and kitchen. Upstairs has 1 small bedroom & 1 large bedroom with double sinks in both upstairs and main floor bathrooms. Front door includes a metal frame enclosure for increased security. Walk over to Smith's Grocery Store or El Matador right from your new condo! HOA allows 43 rentals. Currently there are only 25 owners renting so more rentals are available through the application process. Great investment opportunity. Please check with HOA for all information. Square footage figures are provided as a courtesy estimate only and were obtained from County Records. Buyer is advised to obtain an independent measurement. Please adhere to COVID Guidelines. No showings until Open House on Saturday 11AM-2PM. No site-unseen offers please.
Location
State UT
County Davis
Area Bntfl; Nsl; Cntrvl; Wdx; Frmtn
Zoning Multi-Family
Direction Enter the subdivision from 650 S Main Street. Drive to the back of the entrance until you have to turn left or right. Turn right. Building 6 is two buildings down on your right. Park in the guest parking on our left (the non-covered parking section) and use the stairs to get to the keybox. CBS code provided after setting appointment with ShowingTime App.
Rooms
Basement None
Primary Bedroom Level Floor: 2nd
Master Bedroom Floor: 2nd
Main Level Bedrooms 1
Interior
Interior Features Bath: Master, Den/Office, Disposal, Gas Log, Range/Oven: Free Stdng., Vaulted Ceilings
Heating Gas: Central
Cooling Central Air
Flooring Carpet, Laminate, Tile
Fireplaces Number 1
Fireplaces Type Fireplace Equipment, Insert
Equipment Fireplace Equipment, Fireplace Insert, Window Coverings
Fireplace true
Window Features Blinds,Drapes
Appliance Microwave, Range Hood
Laundry Electric Dryer Hookup
Exterior
Exterior Feature Double Pane Windows, Porch: Open, Storm Doors
Carport Spaces 1
Pool Gunite, Fenced, In Ground
Community Features Clubhouse
Utilities Available Natural Gas Connected, Electricity Connected, Sewer Connected, Water Connected
Amenities Available Clubhouse, Maintenance, Pets Not Permitted, Pool, Snow Removal, Spa/Hot Tub, Tennis Court(s), Trash, Water
View Y/N No
Roof Type Asphalt
Present Use Residential
Topography Sidewalks, Sprinkler: Auto-Full, Terrain, Flat
Porch Porch: Open
Total Parking Spaces 1
Private Pool true
Building
Lot Description Sidewalks, Sprinkler: Auto-Full
Faces South
Story 2
Sewer Sewer: Connected
Water Culinary
Structure Type Aluminum
New Construction No
Construction Status Blt./Standing
Schools
Elementary Schools Bountiful
Middle Schools Millcreek
High Schools Bountiful
School District Davis
Others
HOA Name HOA Strategies
HOA Fee Include Maintenance Grounds,Trash,Water
Senior Community No
Tax ID 03-119-6209
Acceptable Financing Cash, Conventional
Horse Property No
Listing Terms Cash, Conventional
Financing Conventional
Read Less Info
Want to know what your home might be worth? Contact us for a FREE valuation!

Our team is ready to help you sell your home for the highest possible price ASAP
Bought with Sold By An Angel Real Estate



