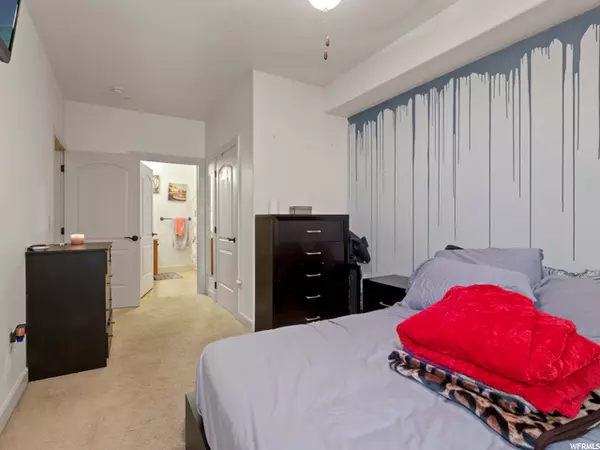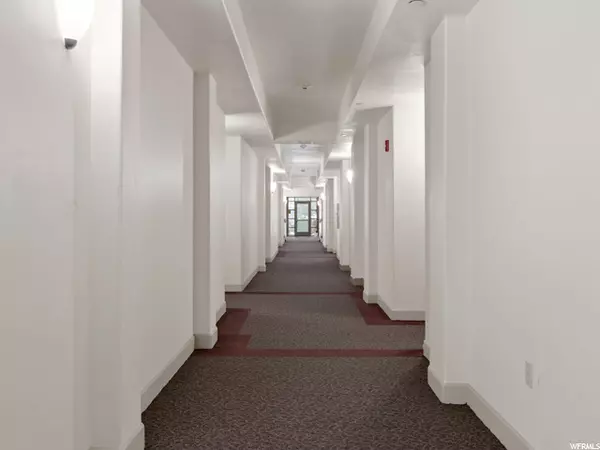$366,000
$369,900
1.1%For more information regarding the value of a property, please contact us for a free consultation.
2 Beds
2 Baths
1,083 SqFt
SOLD DATE : 07/02/2021
Key Details
Sold Price $366,000
Property Type Condo
Sub Type Condominium
Listing Status Sold
Purchase Type For Sale
Square Footage 1,083 sqft
Price per Sqft $337
Subdivision East Point Lane
MLS Listing ID 1720044
Sold Date 07/02/21
Style Rambler/Ranch
Bedrooms 2
Full Baths 2
Construction Status Blt./Standing
HOA Fees $167/mo
HOA Y/N Yes
Abv Grd Liv Area 1,083
Year Built 2008
Annual Tax Amount $1,558
Lot Size 435 Sqft
Acres 0.01
Lot Dimensions 0.0x0.0x0.0
Property Description
Ready for a low maintenance Sugar house condo? This modern design complex is set back off the street with secure parking, secure building entry, and beautiful amenities! This open floor-plan offers 2 bedrooms, 2 full baths, walk in closets and vaulted ceilings. The kitchen has beautiful granite countertops, stainless steel appliances and cabinetry providing plenty of storage space. A private covered balcony is perfect for relaxing after a long day's work. This unit has plenty of natural light and even has a cozy gas fireplace! Call or text today for more information! This unit will not last long! Parking spot is #14
Location
State UT
County Salt Lake
Area Salt Lake City; Ft Douglas
Rooms
Basement None
Primary Bedroom Level Floor: 1st
Master Bedroom Floor: 1st
Main Level Bedrooms 2
Interior
Interior Features Bath: Master, Closet: Walk-In, Range: Gas, Range/Oven: Free Stdng., Granite Countertops
Heating Forced Air, Gas: Central
Cooling Central Air
Flooring Carpet, Laminate, Tile
Fireplaces Number 1
Fireplace true
Appliance Microwave
Exterior
Exterior Feature Balcony, Double Pane Windows, Secured Building, Secured Parking
Garage Spaces 1.0
Community Features Clubhouse
Utilities Available Natural Gas Connected, Electricity Connected, Sewer Connected, Sewer: Public, Water Connected
Amenities Available Clubhouse, Controlled Access, Fitness Center
View Y/N Yes
View Mountain(s)
Roof Type Asphalt
Present Use Residential
Topography Curb & Gutter, Fenced: Full, Road: Paved, Sidewalks, Sprinkler: Auto-Part, Terrain, Flat, View: Mountain
Accessibility Accessible Elevator Installed
Total Parking Spaces 2
Private Pool false
Building
Lot Description Curb & Gutter, Fenced: Full, Road: Paved, Sidewalks, Sprinkler: Auto-Part, View: Mountain
Story 1
Sewer Sewer: Connected, Sewer: Public
Water Culinary
Structure Type Stone,Stucco
New Construction No
Construction Status Blt./Standing
Schools
Elementary Schools Dilworth
Middle Schools Hillside
High Schools Highland
School District Salt Lake
Others
HOA Name Addison Beutler
Senior Community No
Tax ID 16-15-360-005
Acceptable Financing Cash, Conventional, FHA
Horse Property No
Listing Terms Cash, Conventional, FHA
Financing Conventional
Read Less Info
Want to know what your home might be worth? Contact us for a FREE valuation!

Our team is ready to help you sell your home for the highest possible price ASAP
Bought with Wasatch Homes and Estates, LLC








